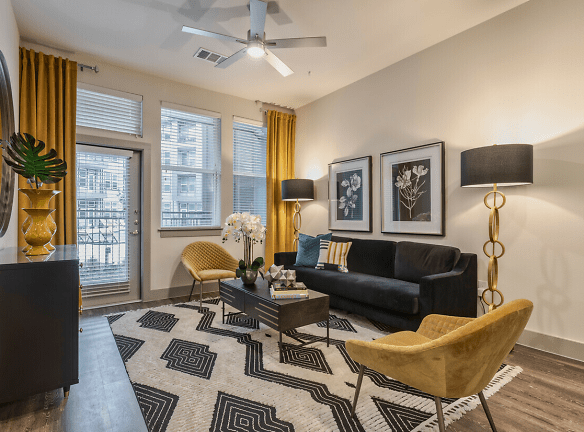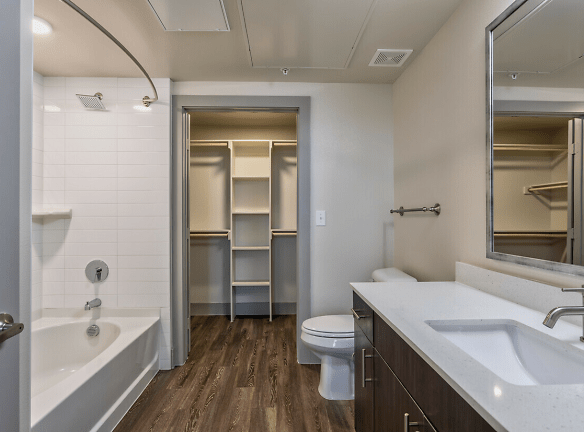- Home
- Texas
- Carrollton
- Apartments
- Frankford Station Apartments
$1,396+per month
Frankford Station Apartments
1700 W Frankford Rd
Carrollton, TX 75007
1-2 bed, 1-2 bath • 638+ sq. ft.
8 Units Available
Managed by Darcorp Management Group
Quick Facts
Property TypeApartments
Deposit$--
NeighborhoodNorthwest Carrollton
Application Fee85
Lease Terms
12-Month
Pets
Cats Allowed, Dogs Allowed, Fish, Birds, Reptiles, Other
* Cats Allowed Per pet, you are required to pay a $300 pet fee (nonrefundable), & monthly pet rent, Dogs Allowed Per pet, you are required to pay a $350 pet fee / poo prints registration nonrefundable), monthly pet rent, and doggie DNA fee (property specific)., Fish (No pet fee or pet rent required) **Aquariums may not exceed 20 gallons, Birds, Reptiles (No pet fee or pet rent required), Other The following breeds will require canine liability insurance: American Pit Bull Terriers, Bullmastiffs, Chow Chows, Dobermanns, Rottweilers, Staffordshire Terriers & Wolf hybrids. Canine liability insurance: Coverage of $25,000; the policy must include coverage for property damage and injury to others. The apartment complex must be listed as an ?Interested Party". All pets must have shots required by statute. Please be prepared to show documentation.
Description
Frankford Station
Our beautiful community features a Resort Style Sparkling Pool along with A Zen Garden Style Courtyard with two Gas Grills and Courtyard seating for a convenient setting to enjoy moments with your family and neighbors. Frankford Station features a well-equipped Fitness Center, An open and comfortable club house for your pleasure, a theater area and business center available for all residents accessible 24/7. A conference room available to Residents during business hours. We are a pet friendly community and feature a large Dog Park and Pet Wash Room for our Fur Baby Residents. Frankford Station features spacious layouts in One and Two-Bedroom Apartments. If you are looking for a fun, trendy and beautiful place to call home, look no further. Contact our Friendly and Professional Staff to schedule a tour today.
Floor Plans + Pricing
1Bed 1 Bath

1 bd, 1 ba
638+ sq. ft.
Terms: Per Month
Deposit: Please Call
1Bed 1 Bath

$1,439+
1 bd, 1 ba
702+ sq. ft.
Terms: Per Month
Deposit: Please Call
1Bed 1 Bath

$1,396+
1 bd, 1 ba
702+ sq. ft.
Terms: Per Month
Deposit: Please Call
1Bed 1 Bath

$1,449+
1 bd, 1 ba
765+ sq. ft.
Terms: Per Month
Deposit: Please Call
2 Bed 2 Bath

$1,895+
2 bd, 2 ba
964+ sq. ft.
Terms: Per Month
Deposit: Please Call
2 Bed 2 Bath

$1,970+
2 bd, 2 ba
1086+ sq. ft.
Terms: Per Month
Deposit: Please Call
2 Bed 2 Bath

$2,146+
2 bd, 2 ba
1139+ sq. ft.
Terms: Per Month
Deposit: Please Call
2 Bed 2 Bath

2 bd, 2 ba
1257+ sq. ft.
Terms: Per Month
Deposit: Please Call
Floor plans are artist's rendering. All dimensions are approximate. Actual product and specifications may vary in dimension or detail. Not all features are available in every rental home. Prices and availability are subject to change. Rent is based on monthly frequency. Additional fees may apply, such as but not limited to package delivery, trash, water, amenities, etc. Deposits vary. Please see a representative for details.
Manager Info
Darcorp Management Group
Monday
09:00 AM - 06:00 PM
Tuesday
09:00 AM - 06:00 PM
Wednesday
09:00 AM - 06:00 PM
Thursday
09:00 AM - 06:00 PM
Friday
09:00 AM - 06:00 PM
Schools
Data by Greatschools.org
Note: GreatSchools ratings are based on a comparison of test results for all schools in the state. It is designed to be a starting point to help parents make baseline comparisons, not the only factor in selecting the right school for your family. Learn More
Features
Interior
Short Term Available
Air Conditioning
Balcony
Cable Ready
Ceiling Fan(s)
Dishwasher
Elevator
Garden Tub
Internet Included
Island Kitchens
Microwave
New/Renovated Interior
Oversized Closets
Smoke Free
Some Paid Utilities
Stainless Steel Appliances
Vaulted Ceilings
View
Washer & Dryer Connections
Washer & Dryer In Unit
Garbage Disposal
Patio
Refrigerator
Smart Thermostat
Energy Star certified Appliances
Community
Accepts Credit Card Payments
Accepts Electronic Payments
Business Center
Clubhouse
Emergency Maintenance
Extra Storage
Fitness Center
High Speed Internet Access
Pet Park
Public Transportation
Swimming Pool
Wireless Internet Access
Conference Room
Controlled Access
Media Center
On Site Maintenance
On Site Management
On Site Patrol
Non-Smoking
Other
One & Two Bedroom Residences
8 Foot Entry Doors Keyless Access Through Mobile App
Smart Entry Doors, Thermostat & Smart Hub
Energy Efficient Stainless Steel Kitchen Appliances
Quartz Countertops and Designer Backsplash
Dine-In Kitchen Island
Generous Kitchen Pantries
USB Outlets
Cable & Fiber Wi-Fi at Move-In
Fiber Wi-Fi Throughout
Virtual LAN
Expansive 10 & 9 Foot Ceilings
Full-Size Washer and Dryer Connections
Wood-Style Plank Flooring
Linen Closet
Spacious Walk-In Closets with Wood Shelving
Large Private Patios or Balconies
Eye Catching Views of Indian Creek Golf Course
Stunning Lake Views
Door-to-Door Trash Pick-Up
On-Site Storage in a Variety of Sizes
Community Wide Wi-Fi
2 Gigabit per Second Fiber Circuit Service to Community
Barbecue Area
Elegant Clubhouse with Coffee Bar
Active Social Calendar
Business Center & Private Conference Room
Fitness Studio
Resort-Style Swimming Pool
Automated Parcel Storage Delivery System with Refrigeration
Bark Park & Indoor Pet Wash Spa
Community Access Control & CCTV Systems
Connection to Planned City Hike/Bike Trail
Walk to DART Rail/Green Line
We take fraud seriously. If something looks fishy, let us know.

