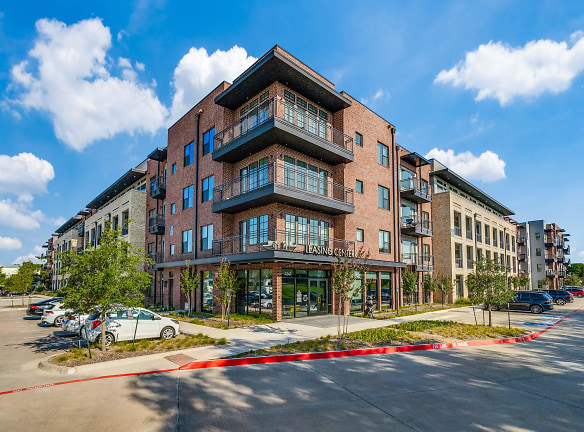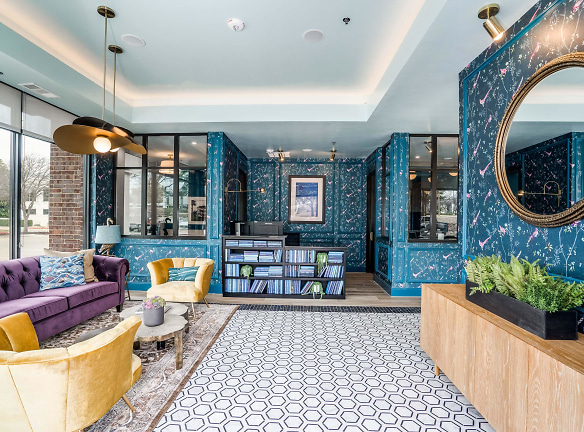- Home
- Texas
- Carrollton
- Apartments
- Wylder Square Apartments
Special Offer
Contact Property
$250 off move-in when you move in by April 30th.
Credit will be received upon move-in. This offer is valid for all Billingsley communities and is subject to change at any time.
Credit will be received upon move-in. This offer is valid for all Billingsley communities and is subject to change at any time.
$1,575+per month
Wylder Square Apartments
4141 Midway Rd
Carrollton, TX 75007
1-2 bed, 1-2 bath • 684+ sq. ft.
10+ Units Available
Managed by Billingsley Company
Quick Facts
Property TypeApartments
Deposit$--
NeighborhoodNortheast Carrollton
Lease Terms
Variable
Pets
Cats Allowed, Dogs Allowed
* Cats Allowed Weight Restriction: 60 lbs Deposit: $--, Dogs Allowed Breed restrictions apply; No more than 2 total pets per apartment. Weight Restriction: 200 lbs Deposit: $--
Description
Wylder Square
- Located in a quiet neighborhood
- Close proximity to public transportation
- Pet-friendly policy
- On-site laundry facilities
- Ample parking space
- Well-maintained and landscaped grounds
Property Amenities:
- Spacious floor plans
- Central heating and air conditioning
- Fully equipped kitchen with modern appliances
- Walk-in closets
- High-speed internet access
- 24-hour emergency maintenance service
Community Features:
- Fitness center
- Outdoor swimming pool
- BBQ/picnic area
- Playground for children
- On-site management team
Description:
Nestled in a peaceful neighborhood, this apartment property offers a tranquil retreat for its residents. With its close proximity to public transportation, commuting is a breeze, making it an ideal choice for those who value convenience. Our pet-friendly policy ensures that furry friends are welcome, making it a warm and inclusive community.
For added convenience, on-site laundry facilities are available, eliminating the need for off-site trips. Our ample parking space ensures that residents never have to worry about finding a spot to park their vehicles. The well-maintained and landscaped grounds create a serene environment that residents can enjoy.
The property boasts spacious floor plans that accommodate various lifestyles and preferences. Each unit comes with central heating and air conditioning, ensuring comfortable living throughout the year. The fully equipped kitchen with modern appliances allows residents to cook their favorite meals with ease. Walk-in closets provide ample storage space, while high-speed internet access keeps residents connected.
Additionally, the property offers a 24-hour emergency maintenance service, providing peace of mind for residents in case of any issues. The community features a fitness center for those looking to stay active, an outdoor swimming pool for relaxation, and a BBQ/picnic area for outdoor gatherings. A playground for children is also available, making it an ideal home for families. The on-site management team is always available to address any concerns or queries.
Overall, this apartment property provides a comfortable and convenient living experience with its notable features, amenities, and community offerings.
Floor Plans + Pricing
WS.A5

WS.A6

WS.A7

WS.A9

WS.A4.2

WS.A11
No Image Available
WS.B1

WS.B3

Floor plans are artist's rendering. All dimensions are approximate. Actual product and specifications may vary in dimension or detail. Not all features are available in every rental home. Prices and availability are subject to change. Rent is based on monthly frequency. Additional fees may apply, such as but not limited to package delivery, trash, water, amenities, etc. Deposits vary. Please see a representative for details.
Manager Info
Billingsley Company
Sunday
12:30 PM - 05:00 PM
Monday
09:00 AM - 06:00 PM
Tuesday
09:00 AM - 06:00 PM
Wednesday
09:00 AM - 06:00 PM
Thursday
09:00 AM - 06:00 PM
Friday
09:00 AM - 06:00 PM
Saturday
10:00 AM - 05:00 PM
Schools
Data by Greatschools.org
Note: GreatSchools ratings are based on a comparison of test results for all schools in the state. It is designed to be a starting point to help parents make baseline comparisons, not the only factor in selecting the right school for your family. Learn More
Features
Interior
Air Conditioning
Balcony
Garden Tub
Island Kitchens
New/Renovated Interior
Oversized Closets
Patio
Refrigerator
Community
Fitness Center
Pet Park
Swimming Pool
Wireless Internet Access
Controlled Access
Lifestyles
New Construction
Other
Bar & Grill Area with Trellis Structure
Open Concept Kitchens
Designer Pendant Lighting
Smart Lock Entry
Granite Countertops
Faux Wood Flooring Throughout*
Oversized Garden Tubs*
Generous Walk-In Closets
Controlled-Access Building*
9-10 Ft Ceilings
Kitchen Islands*
Built-In Coffee Bar*
Expansive Patios & Balconies*
We take fraud seriously. If something looks fishy, let us know.

