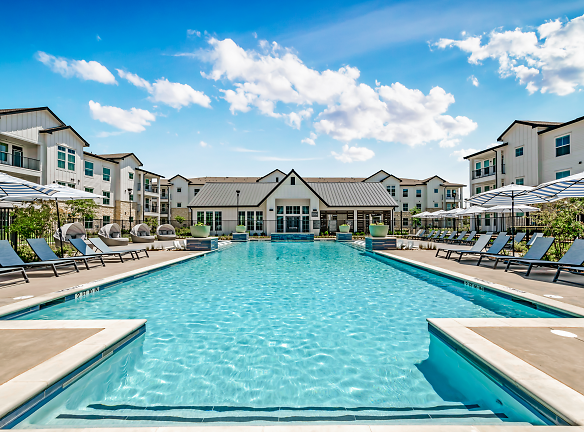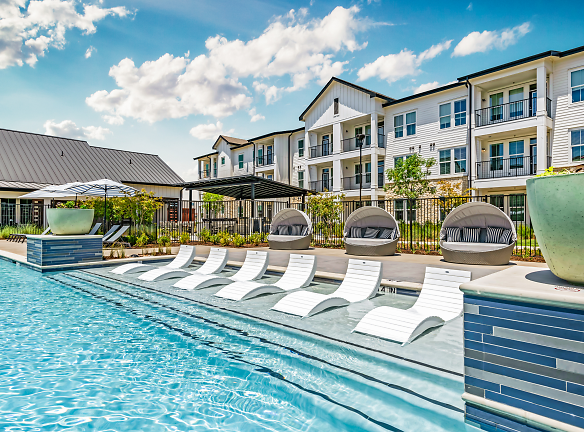- Home
- Texas
- Celina
- Apartments
- Atlas Bluewood Apartments
Special Offer
Contact Property
2 MONTHS FREE! Just $25 to Apply. *Must move in by 6/30/24.
$1,224+per month
Atlas Bluewood Apartments
2600 Kinship Parkway
Celina, TX 75009
1-3 bed, 1-2 bath • 746+ sq. ft.
10+ Units Available
Managed by West Shore
Quick Facts
Property TypeApartments
Deposit$--
Application Fee75
Lease Terms
12-Month
Pets
Cats Allowed, Dogs Allowed
* Cats Allowed, Dogs Allowed
Description
Atlas Bluewood
A location unlike any other. Our brand-new apartment community was designed to offer you luxury apartment homes in the best location North of Dallas. Feel the allure of local adventure, experience your best days, and embrace the satisfaction of life at Atlas Bluewood Apartments. Traditionally Texan, with a warmth and neighborly feel you can only find here, Atlas Bluewood is where the best of both worlds converge. As noteworthy for its quintessential character as it is for its regional access, our apartment community offers new 1, 2 and 3 bedroom homes featuring spacious and unique layouts and chef-inspired kitchens. With several floor plans and features, our community offers an unforgettable apartment experience with something for everyone.
Floor Plans + Pricing
One Bedroom, One Bathroom

$1,224+
1 bd, 1 ba
746+ sq. ft.
Terms: Per Month
Deposit: $400
One Bedroom, One Bathroom

$1,330+
1 bd, 1 ba
805+ sq. ft.
Terms: Per Month
Deposit: $400
One Bedroom, One Bathroom

$1,349+
1 bd, 1 ba
807+ sq. ft.
Terms: Per Month
Deposit: $400
One Bedroom, One Bathroom

$1,559+
1 bd, 1 ba
907+ sq. ft.
Terms: Per Month
Deposit: $400
Two Bedroom, Two Bathroom

$1,700+
2 bd, 2 ba
1107+ sq. ft.
Terms: Per Month
Deposit: $400
Two Bedroom, Two Bathroom

$1,955+
2 bd, 2 ba
1131+ sq. ft.
Terms: Per Month
Deposit: $400
Two Bedroom, Two Bathroom

$1,869+
2 bd, 2 ba
1228+ sq. ft.
Terms: Per Month
Deposit: $400
Three Bedroom, Two Bathroom

$2,074+
3 bd, 2 ba
1388+ sq. ft.
Terms: Per Month
Deposit: $400
Floor plans are artist's rendering. All dimensions are approximate. Actual product and specifications may vary in dimension or detail. Not all features are available in every rental home. Prices and availability are subject to change. Rent is based on monthly frequency. Additional fees may apply, such as but not limited to package delivery, trash, water, amenities, etc. Deposits vary. Please see a representative for details.
Manager Info
West Shore
Sunday
01:00 PM - 05:00 PM
Monday
09:00 AM - 06:00 PM
Tuesday
09:00 AM - 06:00 PM
Wednesday
09:00 AM - 06:00 PM
Thursday
09:00 AM - 06:00 PM
Friday
09:00 AM - 06:00 PM
Saturday
10:00 AM - 05:00 PM
Schools
Data by Greatschools.org
Note: GreatSchools ratings are based on a comparison of test results for all schools in the state. It is designed to be a starting point to help parents make baseline comparisons, not the only factor in selecting the right school for your family. Learn More
Features
Interior
Air Conditioning
Microwave
Stainless Steel Appliances
Refrigerator
Community
Clubhouse
Fitness Center
Pet Park
Swimming Pool
Wireless Internet Access
Conference Room
On-site Recycling
Pet Friendly
Lifestyles
Pet Friendly
Other
Granite Countertops Throughout
Designer Ceramic Tile Backsplash
Extra-Large Closets
Green Space with Hammock Court and Fire Pit
Ceiling Fans in all Bedrooms
Outdoor Grilling Stations
Full-Size Washer/Dryer Included
Outdoor Lounge with TV and Fireplace
Luxury Wood Style Flooring
Side by Side Fridge
Smooth Glass Top Range
Fenced Pet Park
Private Balconies
Enclosed Yard
Valet Waste and Recycling
Electric Car Charging Stations
24 Hour Onsite Community Market
Carports and Storage Units
Social Calendar of Resident Events
Celina Schools
We take fraud seriously. If something looks fishy, let us know.

