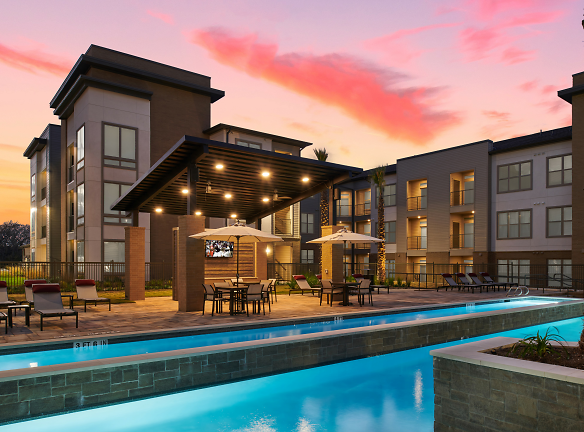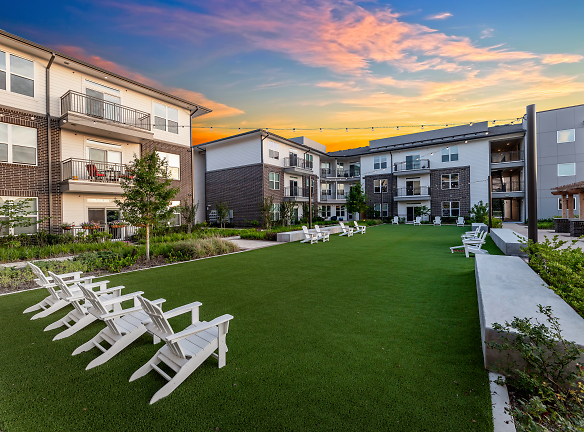- Home
- Texas
- College-Station
- Apartments
- Lake Walk At Traditions Apartments
Contact Property
$1,176+per month
Lake Walk At Traditions Apartments
8175 Atlas Pear Drive
College Station, TX 77845
1-3 bed, 1-2 bath • 635+ sq. ft.
10+ Units Available
Managed by West Shore
Quick Facts
Property TypeApartments
Deposit$--
Application Fee24
Lease Terms
Variable, 9-Month, 10-Month, 11-Month, 12-Month
Pets
Cats Allowed, Dogs Allowed
* Cats Allowed, Dogs Allowed
Description
Lake Walk at Traditions
Experience the allure of local adventure and embrace the satisfaction of life at 8175 Atlas Pear Drive in College Station, TX 77845. Our brand new apartment community, Lake Walk at Traditions Apartments, offers spacious 1, 2, and 3 bedroom homes with a quintessential Texan character. With 9-foot ceilings, wood plank style flooring, chef-inspired kitchens, and attached garages, our apartments provide a comfortable living space.
Nestled in the master-planned Traditions Golf Community, our location offers easy access to the Research Valley and BioCorridor. Surrounded by world-class businesses, retail and restaurant destinations, and vibrant experiences, you'll have everything you need right on your doorstep. Located between the Austin and Houston metropolitan areas, with local wineries and scenic drives nearby, there's always something to explore.
Our Bryan-College Station setting is conveniently located near Texas A&M campus and RELLIS, with major stores like H-E-B, Walmart, and Target just minutes away. The ATLAS Lake Walk neighborhood is full of energy and vitality, offering shopping, dining, entertainment, and a weekly market.
At Lake Walk at Traditions Apartments, our residents enjoy a variety of amenities including a swimming pool, fitness center, clubhouse, and a pet park. With a business center, high-speed internet access, and on-site maintenance and management, we strive to provide the utmost convenience for our residents.
Come and experience the unique appeal of Lake Walk at Traditions Apartments in College Station, TX 77845. With its ideal location, spacious homes, and array of amenities, you'll find the perfect place to call home.
Floor Plans + Pricing
A1 - Jasmine - 1 Bedroom 1 Bathroom

$1,259+
1 bd, 1 ba
635+ sq. ft.
Terms: Per Month
Deposit: $400
A1 HOLLY - 1 Bedroom, 1 Bathroom

$1,176+
1 bd, 1 ba
665+ sq. ft.
Terms: Per Month
Deposit: $400
A1 ASTON - 1 Bedroom, 1 Bathroom

$1,205+
1 bd, 1 ba
665+ sq. ft.
Terms: Per Month
Deposit: $400
A2 - Poppy - 1 Bedroom 1 Bathroom

$1,285+
1 bd, 1 ba
676+ sq. ft.
Terms: Per Month
Deposit: $400
A1.3 - One Bedroom, One Bathroom

1 bd, 1 ba
713+ sq. ft.
Terms: Per Month
Deposit: $400
A1 - One Bedroom, One Bathroom

1 bd, 1 ba
713+ sq. ft.
Terms: Per Month
Deposit: $400
A1.2 - One Bedroom, One Bathroom

1 bd, 1 ba
713+ sq. ft.
Terms: Per Month
Deposit: $400
A1.1 - One Bedroom, One Bathroom

1 bd, 1 ba
717+ sq. ft.
Terms: Per Month
Deposit: $400
A2.2 - One Bedroom, One Bathroom

1 bd, 1 ba
744+ sq. ft.
Terms: Per Month
Deposit: $400
A2 - One Bedroom, One Bathroom

1 bd, 1 ba
744+ sq. ft.
Terms: Per Month
Deposit: $400
A2.3 - One Bedroom, One Bathroom

1 bd, 1 ba
757+ sq. ft.
Terms: Per Month
Deposit: $400
A2.1 - One Bedroom, One Bathroom

$1,429+
1 bd, 1 ba
757+ sq. ft.
Terms: Per Month
Deposit: $400
A4.2 - One Bedroom, One Bathroom

$1,557+
1 bd, 1 ba
760+ sq. ft.
Terms: Per Month
Deposit: $400
A4.3a - One Bedroom, One Bathroom

$1,489+
1 bd, 1 ba
760+ sq. ft.
Terms: Per Month
Deposit: $400
A4.4 - One Bedroom, One Bathroom

1 bd, 1 ba
760+ sq. ft.
Terms: Per Month
Deposit: $400
A4 - One Bedroom, One Bathroom

$1,419+
1 bd, 1 ba
760+ sq. ft.
Terms: Per Month
Deposit: $400
A4.1 - One Bedroom, One Bathroom

$1,459+
1 bd, 1 ba
760+ sq. ft.
Terms: Per Month
Deposit: $400
A4.4a - One Bedroom, One Bathroom

$1,484+
1 bd, 1 ba
760+ sq. ft.
Terms: Per Month
Deposit: $400
A3 - One Bedroom, One Bathroom

$1,479+
1 bd, 1 ba
763+ sq. ft.
Terms: Per Month
Deposit: $400
A4 - Bluebell w/ Garage - 1 Bedroom 1 Bathroom

1 bd, 1 ba
768+ sq. ft.
Terms: Per Month
Deposit: $400
A3 - Bluebell - 1 Bedroom 1 Bathroom

$1,439+
1 bd, 1 ba
768+ sq. ft.
Terms: Per Month
Deposit: $400
A2 DUNN - 1 Bedroom, 1 Bathroom

$1,249+
1 bd, 1 ba
770+ sq. ft.
Terms: Per Month
Deposit: $400
A2 LIVE OAK - 1 Bedroom, 1 Bathroom

1 bd, 1 ba
785+ sq. ft.
Terms: Per Month
Deposit: $400
A3 KRUEGER - 1 Bedroom, 1 Bathroom

$1,259+
1 bd, 1 ba
801+ sq. ft.
Terms: Per Month
Deposit: $400
A5.1 - One Bedroom, One Bathroom

$1,549+
1 bd, 1 ba
814+ sq. ft.
Terms: Per Month
Deposit: $400
A5 - One Bedroom, One Bathroom

1 bd, 1 ba
814+ sq. ft.
Terms: Per Month
Deposit: $400
A7 - One Bedroom, One Bathroom

1 bd, 1 ba
822+ sq. ft.
Terms: Per Month
Deposit: $400
A3 MULBERRY - 1 Bedroom, 1 Bathroom

$1,249+
1 bd, 1 ba
869+ sq. ft.
Terms: Per Month
Deposit: $400
A6 - One Bedroom, One Bathroom

1 bd, 1 ba
951+ sq. ft.
Terms: Per Month
Deposit: $400
B1 LEGGET - 2 Bedroom, 2 Bathroom

$1,414+
2 bd, 2 ba
997+ sq. ft.
Terms: Per Month
Deposit: $400
B1 CYPRESS - 2 Bedroom, 2 Bathroom

$1,504+
2 bd, 2 ba
1024+ sq. ft.
Terms: Per Month
Deposit: $400
B2 MOSHER - 2 Bedroom, 2 Bathroom

$1,424+
2 bd, 2 ba
1037+ sq. ft.
Terms: Per Month
Deposit: $400
B2 LAUREL - 2 Bedroom, 2 Bathroom

$1,491+
2 bd, 2 ba
1040+ sq. ft.
Terms: Per Month
Deposit: $400
B1 - Two Bedroom, Two Bathroom

2 bd, 2 ba
1055+ sq. ft.
Terms: Per Month
Deposit: $400
B1.1 - Two Bedroom, Two Bathroom

2 bd, 2 ba
1055+ sq. ft.
Terms: Per Month
Deposit: $400
B1 - Violet - 2 Bedroom 2 Bathroom

$1,730+
2 bd, 2 ba
1070+ sq. ft.
Terms: Per Month
Deposit: $400
B2 - Lily - 2 Bedroom 2 Bathroom

$1,800+
2 bd, 2 ba
1112+ sq. ft.
Terms: Per Month
Deposit: $400
B3 - Iris - 2 Bedroom 2 Bathroom

2 bd, 2 ba
1117+ sq. ft.
Terms: Per Month
Deposit: $400
B2.2 - Two Bedroom, Two Bathroom

2 bd, 2 ba
1133+ sq. ft.
Terms: Per Month
Deposit: $400
B2.3 - Two Bedroom, Two Bathroom

2 bd, 2 ba
1133+ sq. ft.
Terms: Per Month
Deposit: $400
B2 - Two Bedroom, Two Bathroom

$1,881+
2 bd, 2 ba
1133+ sq. ft.
Terms: Per Month
Deposit: $400
B3 RED BUD - 2 Bedroom, 2 Bathroon

2 bd, 2 ba
1173+ sq. ft.
Terms: Per Month
Deposit: $400
B3 RUDDER - 2 Bedroom, 2 Bathroom

2 bd, 2 ba
1177+ sq. ft.
Terms: Per Month
Deposit: $400
B4 - Buttercup - 2 Bedroom 2 Bathroom

$1,829+
2 bd, 2 ba
1186+ sq. ft.
Terms: Per Month
Deposit: $400
B5 - Buttercup w/ Garage - 2 Bedroom 2 Bathroom

$1,899+
2 bd, 2 ba
1186+ sq. ft.
Terms: Per Month
Deposit: $400
B2.1 - Two Bedroom, Two Bathroom

2 bd, 2 ba
1203+ sq. ft.
Terms: Per Month
Deposit: $400
B6 - Daisy - 2 Bedroom 2 Bathroom

2 bd, 2 ba
1225+ sq. ft.
Terms: Per Month
Deposit: $400
Two Bedroom, Two Bathroom

$1,951+
2 bd, 2 ba
1272+ sq. ft.
Terms: Per Month
Deposit: $400
Two Bedroom, Two Bathroom

2 bd, 2 ba
1283+ sq. ft.
Terms: Per Month
Deposit: $400
Two Bedroom, Two Bathroom

2 bd, 2 ba
1283+ sq. ft.
Terms: Per Month
Deposit: $400
C1 DOGWOOD - 3 Bedroom, 2 Bathroom

$1,819+
3 bd, 2 ba
1411+ sq. ft.
Terms: Per Month
Deposit: $400
C1 WALTON - 3 Bedroom, 2 Bathroom

$1,799+
3 bd, 2 ba
1411+ sq. ft.
Terms: Per Month
Deposit: $400
C1 - Primrose - 3 Bedroom 2 Bathroom

3 bd, 2 ba
1425+ sq. ft.
Terms: Per Month
Deposit: $400
Floor plans are artist's rendering. All dimensions are approximate. Actual product and specifications may vary in dimension or detail. Not all features are available in every rental home. Prices and availability are subject to change. Rent is based on monthly frequency. Additional fees may apply, such as but not limited to package delivery, trash, water, amenities, etc. Deposits vary. Please see a representative for details.
Manager Info
West Shore
Monday
09:00 AM - 06:00 PM
Tuesday
09:00 AM - 06:00 PM
Wednesday
09:00 AM - 06:00 PM
Thursday
09:00 AM - 06:00 PM
Friday
09:00 AM - 06:00 PM
Saturday
10:00 AM - 05:00 PM
Schools
Data by Greatschools.org
Note: GreatSchools ratings are based on a comparison of test results for all schools in the state. It is designed to be a starting point to help parents make baseline comparisons, not the only factor in selecting the right school for your family. Learn More
Features
Interior
Air Conditioning
Balcony
Ceiling Fan(s)
Garden Tub
Island Kitchens
Microwave
Oversized Closets
Smoke Free
Stainless Steel Appliances
Washer & Dryer In Unit
Patio
Community
Business Center
Clubhouse
Fitness Center
Gated Access
Pet Park
Swimming Pool
Wireless Internet Access
EV Charging Stations
Lifestyles
College
Other
Poolside Cabanas and Pergolas
Outdoor Grilling, Dining, and Lounge Space with TVs
Four Dog Parks with Agility Equipment
Pet Spa and Wash Station
Putting green
Outdoor Gaming and Social Areas
Two Virtual Fitness and Training Centers with On-Demand Programming
Yoga Studio and Cycling Studio
Indoor Gaming Rooms with Pool Tables, Shuffleboard, and TVs
Library Space
Complimentary Coffee Bars
Resident Parcel Lockers with Oversize Package Room
Natural Landscaping with Adjacent 3 Acre Wildflower Field and Pond
Wi-Fi Available Throughout Community
Private Gated Community
Access to neighboring community trails, lake, fishing, fitness activities
Carports and Attached Garages
Guest Suite
Located Within the Atlas Lake Walk Development
Luxuriously-Designed Apartment Homes
Open Concept Floor Plans
Authentic Granite and Quartz Countertop Options
Designer Espresso or White Cabinetry
Modern Kitchens
Spacious Kitchen Pantry
Double Vanities*
Wine Refrigerators and Beverage Centers*
Nine-Foot Ceilings
Crown Molding*
Wood Plank Style Flooring
Built In Shelving*
Attached Garages*
Neutral Plush Carpeting in Bedrooms
Two-Inch Faux Wood Blinds
Built-In Desk*
Brushed Nickel Faucet Fixtures
Ceramic Tile Flooring in Baths
We take fraud seriously. If something looks fishy, let us know.

