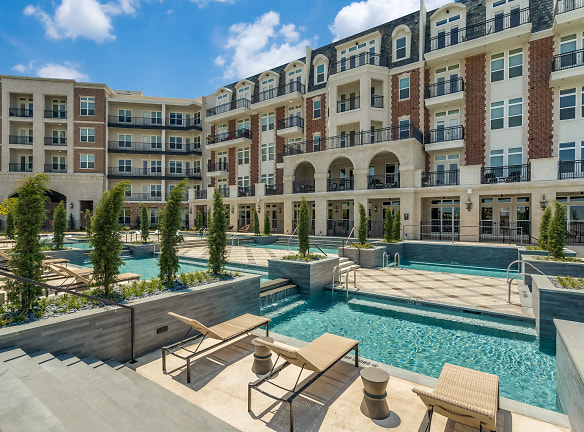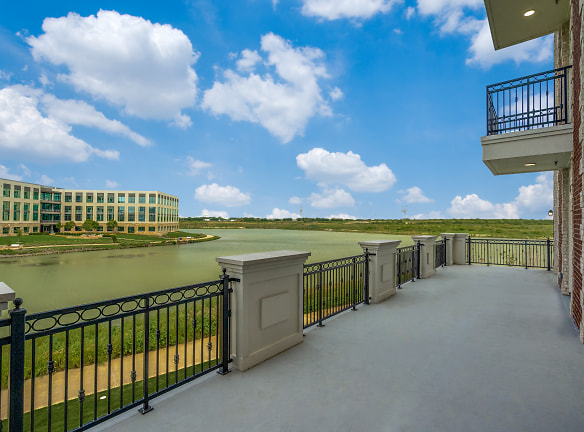- Home
- Texas
- Coppell
- Apartments
- Hasting's End Apartments
Special Offer
Contact Property
$250 off move-in when you move in by April 30th.
Credit will be received upon move-in. This offer is valid for all Billingsley communities and is subject to change at any time.
Credit will be received upon move-in. This offer is valid for all Billingsley communities and is subject to change at any time.
$1,572+per month
Hasting's End Apartments
9800 Harpers Lane
Coppell, TX 75019
1-2 bed, 1-2 bath • 597+ sq. ft.
10+ Units Available
Managed by Billingsley Company
Quick Facts
Property TypeApartments
Deposit$--
Lease Terms
Variable, 15-Month
Pets
Cats Allowed, Dogs Allowed
* Cats Allowed Weight Restriction: 60 lbs Deposit: $--, Dogs Allowed Breed restrictions apply; No more than 2 total pets per apartment. Weight Restriction: 100 lbs Deposit: $--
Description
Hasting's End
Hasting's End Apartments on Harpers Lane offer a lakeside living experience in the bustling city of Dallas, Texas. Nestled in the scenic Cypress Waters, this community boasts tailored luxury and a stunning architectural design. With a wide range of amenities, residents can enjoy the 6 1/2 mile lakeside trails, intimate clubrooms, and posh pools that create a sense of refined elegance.
The interiors of these luxury apartments are designed to cater to a more sophisticated taste. Gourmet kitchens with stainless steel appliances provide the perfect setting for culinary enthusiasts, while expansive outdoor patios and balconies extend your living space and allow you to enjoy the Texas sunshine. Whether you're hosting a gathering in the eclectic, private clubroom, relaxing in the Moroccan-inspired courtyard, or taking a dip in the hedge-lined pool, Hastings End offers endless entertainment options.
As a resident of Hastings End, you'll have access to a variety of notable features. The clubhouse provides a space for socializing and community events, while the inclusion of a washer and dryer in each unit offers convenience and efficiency. Oversized closets provide ample storage for all your belongings, and the presence of emergency maintenance ensures that any issues will be promptly addressed. The fitness center allows you to maintain an active lifestyle, and the pet park is perfect for furry companions. With high-speed internet access, wireless internet access, and EV charging stations, Hastings End Apartments truly cater to your modern needs.
With on-site maintenance and management, you can rest easy knowing that your needs will be taken care of promptly. The property also offers various outdoor living spaces, including medium, large, and extra-large patios, where you can relax and enjoy the views. Whether it's a pool view, corner patio, lakefront view, or courtyard view, Hastings End provides a range of scenic perspectives to suit your preferences.
Experience the epitome of lakeside luxury at Hasting's End Apartments. With its prime location and exceptional amenities, this property is the ideal choice for those seeking a sophisticated living experience in Dallas, Texas.
Floor Plans + Pricing
HE.S1

$1,572+
1 bd, 1 ba
597+ sq. ft.
Terms: Per Month
Deposit: Please Call
HE.A1

$1,631+
1 bd, 1 ba
647+ sq. ft.
Terms: Per Month
Deposit: Please Call
HE.A5

$1,721+
1 bd, 1 ba
759+ sq. ft.
Terms: Per Month
Deposit: Please Call
HE.A7

$1,912+
1 bd, 1 ba
772+ sq. ft.
Terms: Per Month
Deposit: Please Call
HE.A8

$2,256+
1 bd, 1 ba
809+ sq. ft.
Terms: Per Month
Deposit: Please Call
HE.A9

$2,472+
1 bd, 1 ba
838+ sq. ft.
Terms: Per Month
Deposit: Please Call
HE.A10

$2,449+
1 bd, 1 ba
883+ sq. ft.
Terms: Per Month
Deposit: Please Call
HE.A12

$2,569+
1 bd, 1 ba
919+ sq. ft.
Terms: Per Month
Deposit: Please Call
HE.B3

$2,766+
2 bd, 2 ba
1157+ sq. ft.
Terms: Per Month
Deposit: Please Call
HE.B4

$2,941+
2 bd, 2 ba
1197+ sq. ft.
Terms: Per Month
Deposit: Please Call
HE.B5

$3,017+
2 bd, 2 ba
1218+ sq. ft.
Terms: Per Month
Deposit: Please Call
HE.B6

$3,010+
2 bd, 2 ba
1232+ sq. ft.
Terms: Per Month
Deposit: Please Call
HE.B8

$2,992+
2 bd, 2 ba
1318+ sq. ft.
Terms: Per Month
Deposit: Please Call
HE.A2

$1,659+
1 bd, 1 ba
702-709+ sq. ft.
Terms: Per Month
Deposit: Please Call
HE.A3

$1,735+
1 bd, 1 ba
731-734+ sq. ft.
Terms: Per Month
Deposit: Please Call
HE.B1

$2,891+
1 bd, 1 ba
1097-1101+ sq. ft.
Terms: Per Month
Deposit: Please Call
HE.B7

$2,966+
2 bd, 2 ba
1237-1283+ sq. ft.
Terms: Per Month
Deposit: Please Call
HE.A4

$1,737+
1 bd, 1 ba
752-760+ sq. ft.
Terms: Per Month
Deposit: Please Call
HE.A6

$1,774+
1 bd, 1 ba
761-764+ sq. ft.
Terms: Per Month
Deposit: Please Call
HE.B2

$2,660+
2 bd, 2 ba
1132-1144+ sq. ft.
Terms: Per Month
Deposit: Please Call
Floor plans are artist's rendering. All dimensions are approximate. Actual product and specifications may vary in dimension or detail. Not all features are available in every rental home. Prices and availability are subject to change. Rent is based on monthly frequency. Additional fees may apply, such as but not limited to package delivery, trash, water, amenities, etc. Deposits vary. Please see a representative for details.
Manager Info
Billingsley Company
Sunday
12:30 PM - 05:00 PM
Monday
09:00 AM - 06:00 PM
Tuesday
09:00 AM - 06:00 PM
Wednesday
09:00 AM - 06:00 PM
Thursday
09:00 AM - 06:00 PM
Friday
09:00 AM - 06:00 PM
Saturday
10:00 AM - 05:00 PM
Schools
Data by Greatschools.org
Note: GreatSchools ratings are based on a comparison of test results for all schools in the state. It is designed to be a starting point to help parents make baseline comparisons, not the only factor in selecting the right school for your family. Learn More
Features
Interior
Oversized Closets
Refrigerator
Community
Clubhouse
Emergency Maintenance
Fitness Center
Green Community
High Speed Internet Access
Pet Park
Swimming Pool
Trail, Bike, Hike, Jog
Wireless Internet Access
Controlled Access
On Site Maintenance
On Site Management
EV Charging Stations
Green Space
Lifestyles
New Construction
Other
Washer and Dryer in Unit
Navarro Gray Color Scheme
Espresso Color Scheme
Elevated Espresso Color Scheme
Elevated Navarro Gray Color Scheme
Light Gray Color Scheme
Medium Outdoor Living Space
Large Outdoor Living Space
Magnificent Patio
Extra Large Outdoor Living Space
Standard Outdoor Living Space
Medium Patio
Standard Patio
Large Patio
Extra Large Patio
Extra Extra Large Patio
Grand Patio
Pool View
Corner Patio
Lakefront View
Lake View
Preserve Proximity View
Courtyard View
Faux Wood Flooring
We take fraud seriously. If something looks fishy, let us know.

