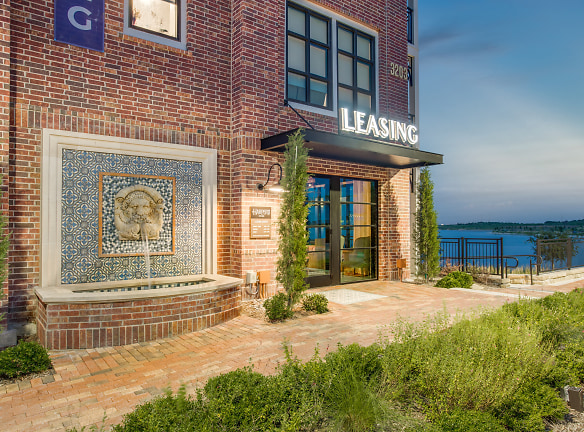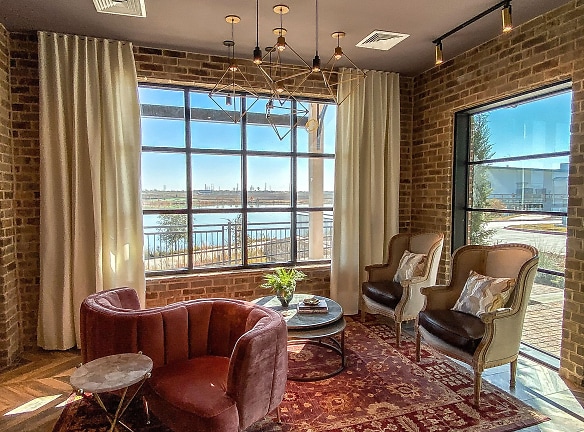- Home
- Texas
- Coppell
- Apartments
- Apartments At The Sound
Special Offer
Contact Property
$250 off move-in when you move in by April 30th.
Credit will be received upon move-in. This offer is valid for all Billingsley communities and is subject to change at any time.
Credit will be received upon move-in. This offer is valid for all Billingsley communities and is subject to change at any time.
$1,538+per month
Apartments At The Sound
3203 Mulberry Hill Road
Coppell, TX 75019
1-3 bed, 1-3 bath • 623+ sq. ft.
10+ Units Available
Managed by Billingsley Company
Quick Facts
Property TypeApartments
Deposit$--
Lease Terms
Variable
Pets
Cats Allowed, Dogs Allowed
* Cats Allowed Weight Restriction: 60 lbs Deposit: $--, Dogs Allowed Bred restrictions apply; No more than 2 total pets per apartment. Weight Restriction: 100 lbs Deposit: $--
Description
Apartments at the Sound
Bleecker Street at The Sound offers an all-inclusive experience with luxury lakeside living, outdoor events, restaurants within walking distance, and miles of trails around North Lake. Combining the industrial styling of the Bleecker Street neighborhood with the relaxed lakeside vibe of the Byron Bay neighborhood, you can find your perfect home here. Bleecker Street offers luxury apartments and townhomes in north Dallas, within the Coppell School District. Whether you're looking for luxury apartment interiors, a neighborhood near DFW airport or the best amenities in North Dallas, including two pools, two clubrooms, expansive fitness center, co-working space, two dog parks, and an onsite guest suite, we have your covered. Fall in love with the lakeside jogging and biking trails and the patios with views of the spectacular North Lake sunsets. You really can have it all. Make your move to Bleecker Street!
Floor Plans + Pricing
HA.A1

HA.A2

BL.A1

BL.A3.1

WH.A4.1

WH.A5

BL.A4

WH.A2

WH.A3

HA.A3

WH.A4.2

WH.A6.1

BL.A6

BL.A3.2

WH.A6.2

WH.A4.3

BL.A7

BB.A3

WH.A6.3

WH.THA2

BLT.THA1

WH.THA1

WH.A6.4

RO.THA1

BL.A9

WH.A10

BB.A4

RO.A1

BLTA1

HA.A5

BB.A5

WH.A9

HA.A6

BL.B1

BL.B3

BL.B2

HA.B1

WH.THA3

WH.B4

HA.B2

BB.B2

BL.B4.1

BL.B5

WH.B1D

BB.B3

WH.B6

WH.B8

WH.B1L

BL.B4.2

HA.B3

WH.B9

WH.B11

BL.C2

BL.C1

BB.C1

WH.C1L

HA.THB1

BLT.THC1

BLT.THC2

RO.THC1

BL.B7

BB.A1

BB.B1

BB.A2

HA.A4

Floor plans are artist's rendering. All dimensions are approximate. Actual product and specifications may vary in dimension or detail. Not all features are available in every rental home. Prices and availability are subject to change. Rent is based on monthly frequency. Additional fees may apply, such as but not limited to package delivery, trash, water, amenities, etc. Deposits vary. Please see a representative for details.
Manager Info
Billingsley Company
Sunday
12:30 PM - 05:00 PM
Monday
09:00 AM - 06:00 PM
Tuesday
09:00 AM - 06:00 PM
Wednesday
09:00 AM - 06:00 PM
Thursday
09:00 AM - 06:00 PM
Friday
09:00 AM - 06:00 PM
Saturday
10:00 AM - 05:00 PM
Schools
Data by Greatschools.org
Note: GreatSchools ratings are based on a comparison of test results for all schools in the state. It is designed to be a starting point to help parents make baseline comparisons, not the only factor in selecting the right school for your family. Learn More
Features
Interior
Air Conditioning
Balcony
Cable Ready
Ceiling Fan(s)
Elevator
Garden Tub
Oversized Closets
Stainless Steel Appliances
Washer & Dryer In Unit
Patio
Refrigerator
Community
Clubhouse
Extra Storage
Fitness Center
Pet Park
Swimming Pool
Wireless Internet Access
Non-Smoking
Other
Gaming courtyard with grilling stations
Walking distance to restaurants and events
Two dog parks
Private dining room for party rental
Lakeside jogging and biking trail
On-site guest suite
Tree-lined streets and walkways
Bike storage
Recycling drop off
Regular social events & activities
Art & sculpture throughout the community
Non-smoking community
Resident portal with e-payment
Rentable storage units
Limited Access
Two Rooftop Clubrooms facing North Lake
Lush courtyard with reflecting pond
Paw Spa Room with dog washing station
Grilling stations & covered outdoor seating
Granite countertops
Choice of designer custom cabinetry
Wood-style plank flooring throughout
Air-conditioned hallways
Generous walk-in closets
Ceiling fans
Energy efficient stainless-steel GE appliances
Designer tile backsplash
Side-by-side refrigerator*
Stainless-steel sinks
Designer pendant lighting
Fiber optic internet-ready*
9 to 12-foot ceilings throughout
Plush carpet in bedrooms
Oversized Garden Tubs
Expansive balconies, patios and yards available
Washer and Dryer in Unit*
We take fraud seriously. If something looks fishy, let us know.

