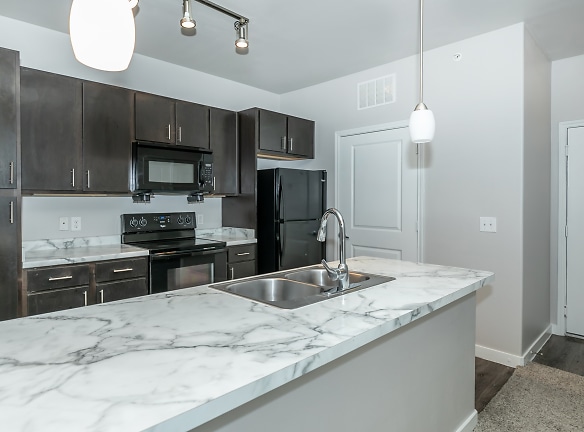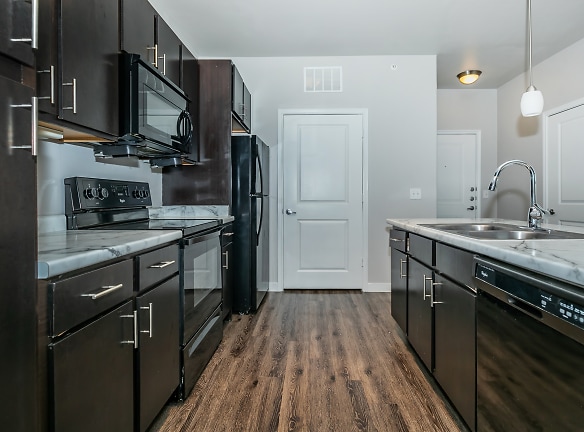- Home
- Texas
- Corpus-Christi
- Apartments
- Encore Crossings Apartments
Contact Property
$1,164+per month
Encore Crossings Apartments
2133 Nodding Pines Dr
Corpus Christi, TX 78414
1-2 bed, 1-2 bath • 724+ sq. ft.
10+ Units Available
Managed by TAM Residential
Quick Facts
Property TypeApartments
Deposit$--
NeighborhoodSouth Side
Lease Terms
3-Month, 4-Month, 5-Month, 6-Month, 7-Month, 8-Month, 9-Month, 10-Month, 11-Month, 12-Month
Pets
Cats Allowed, Dogs Allowed
* Cats Allowed
Description
Encore Crossings
We are near the coast with access to many areas like Ropes Park, Oso Bay Wetlands Preserve, and Oso Beach Municipal Golf Course. Our prime location is near vast shopping venues, fantastic restaurants, and entertainment destinations. Everything you need is all within minutes from your front door. Explore our six floor plans with upscale designer one and two bedroom apartments for rent are a sight to behold with numerous features. After a long day at work, soak in your garden-style tub or enjoy the beautiful views from your balcony. With your fully-equipped kitchen, you can cook a gourmet meal and enjoy the meal at your breakfast bar. Start enjoying a quality life with all these great features, and contact us today! Residents enjoy our on-site laundry facility, carports, and extra storage. Take a stroll to admire the beautiful landscaping, or take a dip in our shimmering swimming pool and lounge in the sun. We understand pets are family, too, so bring your furry family along so they can enjoy the bark park. Discover convenience and comfort at their best, and call us to schedule a tour to see why Encore Crossing Apartments in Corpus Christi, TX is your next new home.
Floor Plans + Pricing
A1-P80

A1-P140

A2-P80

A2-P140

A4-P80

A4-P140

B1-P80

B1-P

B1-P140

B2-P80

B2-P140

B3-P80

B3-P

B4-P140

Floor plans are artist's rendering. All dimensions are approximate. Actual product and specifications may vary in dimension or detail. Not all features are available in every rental home. Prices and availability are subject to change. Rent is based on monthly frequency. Additional fees may apply, such as but not limited to package delivery, trash, water, amenities, etc. Deposits vary. Please see a representative for details.
Manager Info
TAM Residential
Sunday
Closed
Monday
09:00 AM - 06:00 PM
Tuesday
09:00 AM - 06:00 PM
Wednesday
09:00 AM - 06:00 PM
Thursday
09:00 AM - 06:00 PM
Friday
09:00 AM - 06:00 PM
Saturday
10:00 AM - 05:00 PM
Schools
Data by Greatschools.org
Note: GreatSchools ratings are based on a comparison of test results for all schools in the state. It is designed to be a starting point to help parents make baseline comparisons, not the only factor in selecting the right school for your family. Learn More
Features
Interior
Disability Access
Short Term Available
Corporate Billing Available
Air Conditioning
Balcony
Cable Ready
Ceiling Fan(s)
Dishwasher
Garden Tub
Hardwood Flooring
Microwave
Oversized Closets
Vaulted Ceilings
View
Washer & Dryer In Unit
Patio
Refrigerator
Community
Accepts Electronic Payments
Business Center
Clubhouse
Emergency Maintenance
Extra Storage
Fitness Center
Gated Access
Laundry Facility
Pet Park
Swimming Pool
Wireless Internet Access
Conference Room
On Site Maintenance
Green Space
Pet Friendly
Lifestyles
Pet Friendly
Other
Beautiful Landscaping
Carports Available
Easy Access to Freeways
Easy Access to Shopping
Guest Parking
Outdoor Fireplace and Lounge Space
Public Parks Nearby
Outdoor Grilling Area
Business & Conference Center
Greenspace
Bark Park
Picnic Area with Barbecue
9Ft Ceilings with Crown Molding*
Breakfast Bar
Energy Efficient Appliances
Garden-style Bathtubs*
Pre-Wired for Technology
Track Lighting
Hardwood-style Flooring*
Black Side-by-Side Refrigerator w/Ice Maker*
Work From Home Space
Conference Center
We take fraud seriously. If something looks fishy, let us know.

