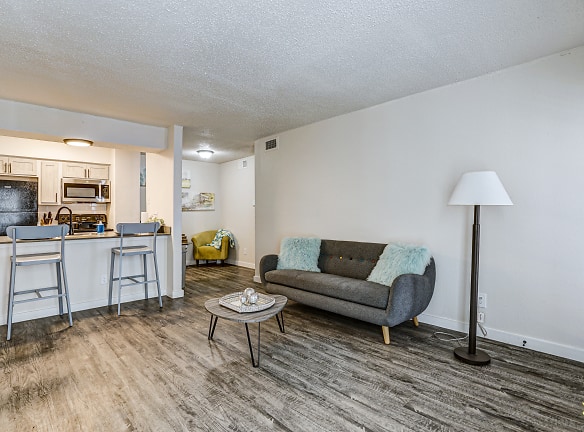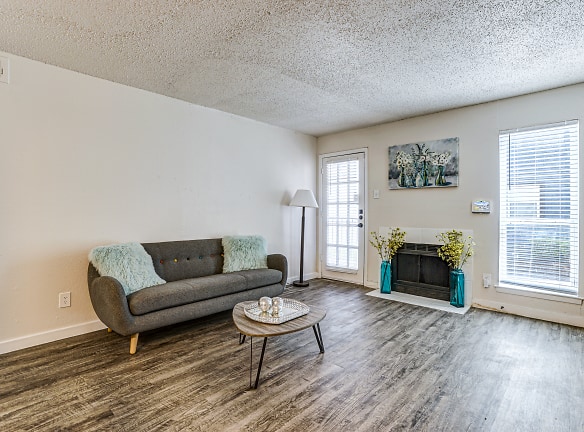- Home
- Texas
- Dallas
- Apartments
- The Baxter Apartments
Special Offer
Contact Property
One Month Free Rent on Select Units!* Call the office today regarding our look and lease special!
*Restrictions may apply.
*Restrictions may apply.
$785+per month
The Baxter Apartments
9737 Forest Ln
Dallas, TX 75243
1-2 bed, 1-2 bath • 500+ sq. ft.
10+ Units Available
Managed by Avenue 5 Residential
Quick Facts
Property TypeApartments
Deposit$--
NeighborhoodLake Highlands
Lease Terms
Variable
Pets
Cats Allowed, Dogs Allowed
* Cats Allowed Breed restrictions apply, please contact for details., Dogs Allowed Breed restrictions apply, please contact for details.
Description
The Baxter
- Located in a bustling downtown area
- Walking distance to shopping, dining, and entertainment options
- Close proximity to public transportation
- On-site parking available
- Secure building with controlled access
- On-site laundry facilities
- Pet-friendly community
- 24-hour emergency maintenance service
- Well-maintained landscaping
Proximity to Amenities:
- Within a 5-minute walk, you can find a variety of shops, restaurants, and entertainment venues
- Public transportation options, including bus and train stations, are just a short distance away
- Conveniently located near grocery stores, pharmacies, and other daily necessities
Apartment Features:
- Spacious floor plans with ample natural light
- Fully equipped kitchens with modern appliances, including a dishwasher
- Plenty of storage space with walk-in closets and additional storage units available
- Central heating and air conditioning for year-round comfort
- High-speed internet and cable-ready units
Community Amenities:
- On-site parking available, ensuring convenience for residents and their guests
- Controlled access to the building, providing a sense of security and privacy
- On-site laundry facilities for residents' convenience
- Pet-friendly community, allowing residents to bring along their furry friends
- 24-hour emergency maintenance service to address any urgent needs promptly
- Well-maintained landscaping, creating a serene and pleasant environment
In conclusion, this downtown apartment property offers numerous desirable features for potential renters. Its location in a vibrant downtown area ensures easy access to shopping, dining, and entertainment options. With public transportation nearby and on-site parking available, residents will have no trouble getting around. The secure building, on-site laundry facilities, and 24-hour emergency maintenance service provide convenience and peace of mind. Lastly, the spacious apartments with modern amenities and the pet-friendly community make this property an ideal place to call home.
Floor Plans + Pricing
A1 Renovated

A1

A2

A2 Renovated

A3

A3 Renovated

A4 Renovated

A4

B1 Renovated

B1

Floor plans are artist's rendering. All dimensions are approximate. Actual product and specifications may vary in dimension or detail. Not all features are available in every rental home. Prices and availability are subject to change. Rent is based on monthly frequency. Additional fees may apply, such as but not limited to package delivery, trash, water, amenities, etc. Deposits vary. Please see a representative for details.
Manager Info
Avenue 5 Residential
Sunday
01:00 PM - 05:00 PM
Monday
09:30 AM - 05:30 PM
Tuesday
09:30 AM - 05:30 PM
Wednesday
09:30 AM - 05:30 PM
Thursday
09:30 AM - 05:30 PM
Friday
09:30 AM - 05:30 PM
Saturday
10:00 AM - 05:00 PM
Schools
Data by Greatschools.org
Note: GreatSchools ratings are based on a comparison of test results for all schools in the state. It is designed to be a starting point to help parents make baseline comparisons, not the only factor in selecting the right school for your family. Learn More
Features
Interior
Air Conditioning
Balcony
Cable Ready
Ceiling Fan(s)
Dishwasher
Fireplace
Oversized Closets
Smoke Free
Vaulted Ceilings
View
Washer & Dryer Connections
Garbage Disposal
Patio
Refrigerator
Community
Clubhouse
Emergency Maintenance
Extra Storage
Hot Tub
Laundry Facility
Playground
Swimming Pool
Wireless Internet Access
On Site Maintenance
On Site Management
On Site Patrol
Pet Friendly
Lifestyles
Pet Friendly
Other
Array of Floor Plan Styles to Suit Your Lifestyle
Clubroom
Pool Views Available
Sparkling Swimming Pools*
Four Soothing Hot Tubs
Patio/Balcony*
BBQ/Picnic Area
Sunroom*
Two Playgrounds
Vinyl Wood Flooring*
Three Outdoor Soccer Fields
Vaulted Ceilings*
Fireplace*
Smart Card Laundry Facilities
24-Hour Patrol
Walk-In Closets
Bilingual Staff
Fully-Equipped Kitchens
Black Appliances*
Mature Landscaping
Kitchen Pantry
Full-Sized Washer/Dryer Connections*
Ceiling Fan
Online Rent Payments
Short Term Leases Available
Conveniently Located Off Skillman Street
Close to I-635
Close to Lake Highlands Area
Close to Schools
Easy Access to the Dart System
We take fraud seriously. If something looks fishy, let us know.

