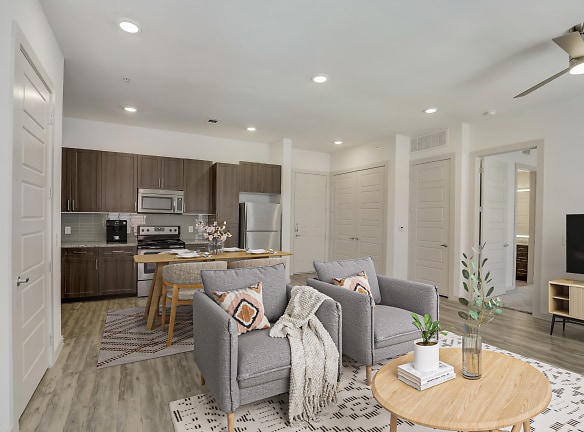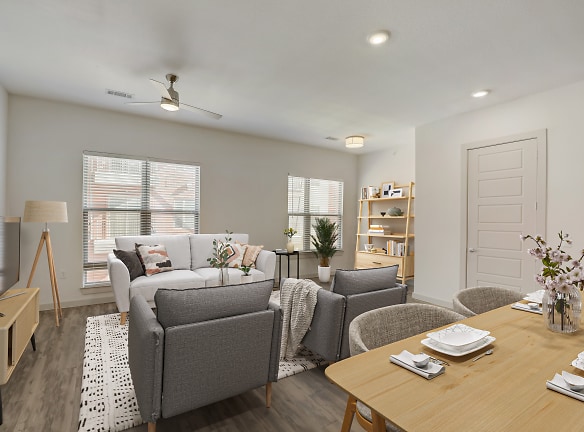- Home
- Texas
- Dallas
- Apartments
- INFINITY ON THE POINT Apartments
Special Offer
Contact Property
2 MONTHS FREE!
Terms and Conditions Apply*
Terms and Conditions Apply*
$1,255+per month
INFINITY ON THE POINT Apartments
8997 Vantage Point Drive
Dallas, TX 75243
1-2 bed, 1-2 bath • 667+ sq. ft.
10+ Units Available
Managed by Valiant
Quick Facts
Property TypeApartments
Deposit$--
NeighborhoodLake Highlands
Application Fee75
Lease Terms
Our lease terms are: 6 months, 7 months, 8 months, 9 months, 10 months, 11 months, 12 months, 13 months, 14 months, 15 months (Please note that lease terms may vary, are subject to change without notice, and are based on availability. Inquire with proper
Pets
Cats Allowed, Dogs Allowed
* Cats Allowed $400 pet fee and $25 pet rent is per pet, Dogs Allowed $400 pet fee and $25 pet rent is per pet
Description
INFINITY ON THE POINT
Welcome to Infinity on the Point, a convenient apartment community offering 1 and 2-bedroom apartments in Dallas, TX. Give us a call to schedule your personal tour today! Infinity on the Point offers top-notch community and apartment amenities for an unparalleled living experience. Our resort-style pool, complete with in-pool seating areas, exudes luxury for ultimate relaxation. Enjoy our grilling area with abundant deck seating and an outdoor clubroom, perfect for entertaining. Pet-friendly amenities include dog parks and a convenient dog washing station. Stay fit in our expansive fitness center equipped with Matrix 7xi fitness gear, free weights, and cardio equipment. Exclusive features like package receiving and sound prevention barriers make Infinity on the Point stand out for a premium living experience.
Floor Plans + Pricing
A1

A2

A3

A4

A5

B1

B2

B3

B4

Floor plans are artist's rendering. All dimensions are approximate. Actual product and specifications may vary in dimension or detail. Not all features are available in every rental home. Prices and availability are subject to change. Rent is based on monthly frequency. Additional fees may apply, such as but not limited to package delivery, trash, water, amenities, etc. Deposits vary. Please see a representative for details.
Manager Info
Valiant
Sunday
01:00 PM - 05:00 PM
Monday
09:00 AM - 06:00 PM
Tuesday
09:00 AM - 06:00 PM
Wednesday
09:00 AM - 06:00 PM
Thursday
09:00 AM - 06:00 PM
Friday
09:00 AM - 06:00 PM
Saturday
10:00 AM - 05:00 PM
Schools
Data by Greatschools.org
Note: GreatSchools ratings are based on a comparison of test results for all schools in the state. It is designed to be a starting point to help parents make baseline comparisons, not the only factor in selecting the right school for your family. Learn More
Features
Interior
Disability Access
Air Conditioning
Alarm
Balcony
Cable Ready
Dishwasher
Garden Tub
Gas Range
Hardwood Flooring
Island Kitchens
Microwave
Oversized Closets
Smoke Free
Stainless Steel Appliances
Vaulted Ceilings
View
Garbage Disposal
Patio
Refrigerator
Community
Business Center
Clubhouse
Emergency Maintenance
Extra Storage
Fitness Center
Gated Access
Green Community
High Speed Internet Access
Individual Leases
Pet Park
Swimming Pool
Wireless Internet Access
Conference Room
Controlled Access
Media Center
On Site Maintenance
On Site Patrol
Lifestyles
New Construction
Other
Additional Storage in Unit
Fitness Center with Matrix 7Xi Fitness Equipment
Lavish Swimming Pool
Washer & Dryer Provided in Every Home
Private Clubhouse
Side-by-Side Refrigerator in Select Units*
Attached Garages
UBS Ports in Unit
Bark Park
Concrete Flooring on All Ground Level Homes
Alarms
Private Pedestrian Bridge to Dart Station
24 Hour Fitness Gym
Backlit Bathroom Mirrors
Creek & Poolside Views
Package Lockers
Renovated Interior
Yoga/Zumba/Pilates
Covered Parking
Sundeck with TV Lounge
We take fraud seriously. If something looks fishy, let us know.

