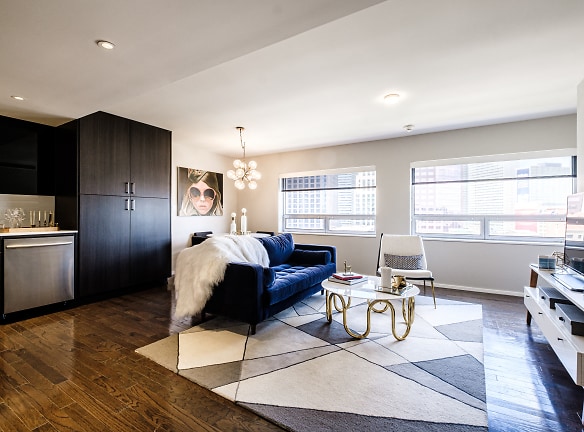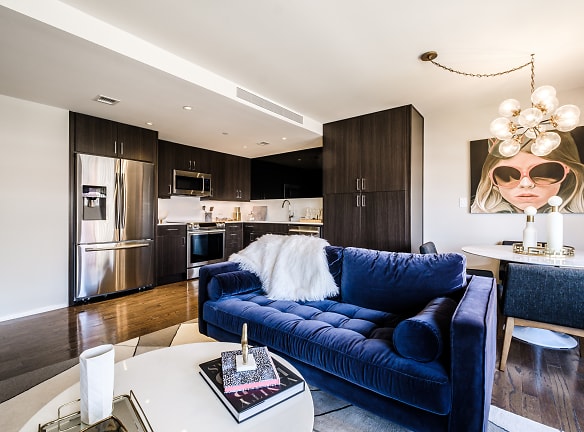- Home
- Texas
- Dallas
- Apartments
- The Statler Residences Apartments
Special Offer
Contact Property
CHECK OUT OUR LEASING SPECIALS!
Look and Lease to Receive One Month Rent Free!
Call to Schedule Your Tour Today!
*Restrictions Apply*
Look and Lease to Receive One Month Rent Free!
Call to Schedule Your Tour Today!
*Restrictions Apply*
$1,599+per month
The Statler Residences Apartments
1919 Jackson St
Dallas, TX 75201
Studio-3 bed, 1-3 bath • 501+ sq. ft.
10+ Units Available
Managed by Cushman & Wakefield
Quick Facts
Property TypeApartments
Deposit$--
NeighborhoodMain Street District
Lease Terms
Lease terms are 12, 13, 14, 15 Months. Please inquire with property staff.Pet Policy: $20.00 pet rent. $150 pet deposit. $350.00 non-refundable pet fee. Restrictions: Breed restrictions apply.
Pets
Cats Allowed, Dogs Allowed
* Cats Allowed, Dogs Allowed
Description
The Statler Residences
Discover the epitome of convenience at The Statler Residences, where 219 luxury apartment homes redefine upscale urban living in downtown Dallas. From sophisticated studios to lavish penthouses, our options boast stylish interiors, modern finishes, and expansive windows framing city and pool views.Being a part of The Statler offers a harmonious blend of iconic Mid-century design and forward-thinking retro style, allowing you to balance your lifestyle. Enjoy high-end hotel amenities, including an on-site fitness center, a resort-style pool with cabanas, and curated concierge services. As a resident, relish exclusive residential-only discounts across The Statler, covering in-person dining at our six distinctive dine & drink outlets, hotel guestroom rates, special event bookings, and more.
Floor Plans + Pricing
The Hope

The Linda Lee

The Autry

The Stewart

The Bennett

The Crawford

The Tucker

The Monaco

The Monaco 2

The Russell

The Lee

The Ball

The Eddy

The Davis

The Clary

The Andre

Floor plans are artist's rendering. All dimensions are approximate. Actual product and specifications may vary in dimension or detail. Not all features are available in every rental home. Prices and availability are subject to change. Rent is based on monthly frequency. Additional fees may apply, such as but not limited to package delivery, trash, water, amenities, etc. Deposits vary. Please see a representative for details.
Manager Info
Cushman & Wakefield
Monday
09:00 AM - 06:00 PM
Tuesday
09:00 AM - 06:00 PM
Wednesday
09:00 AM - 06:00 PM
Thursday
09:00 AM - 06:00 PM
Friday
09:00 AM - 06:00 PM
Saturday
10:00 AM - 05:00 PM
Schools
Data by Greatschools.org
Note: GreatSchools ratings are based on a comparison of test results for all schools in the state. It is designed to be a starting point to help parents make baseline comparisons, not the only factor in selecting the right school for your family. Learn More
Features
Interior
Disability Access
Corporate Billing Available
Air Conditioning
Cable Ready
Ceiling Fan(s)
Dishwasher
Elevator
Hardwood Flooring
Island Kitchens
Loft Layout
Microwave
Oversized Closets
Smoke Free
Stainless Steel Appliances
View
Washer & Dryer In Unit
Housekeeping Available
Garbage Disposal
Refrigerator
Energy Star certified Appliances
Community
Accepts Electronic Payments
Clubhouse
Emergency Maintenance
Fitness Center
Full Concierge Service
Gated Access
High Speed Internet Access
Pet Park
Public Transportation
Swimming Pool
Wireless Internet Access
Conference Room
Controlled Access
Door Attendant
On Site Maintenance
On Site Management
On Site Patrol
Recreation Room
Pet Friendly
Lifestyles
Pet Friendly
Other
Authentic Hardwood Flooring
Poolside Lounge with TV's and Outdoor Games
Outdoor Grilling Kitchen and Bar
Stainless Steel Samsung French Door Refrigerators
GE Stainless Steel Appliance Package
Resident Concierge from 7 a.m. to 11 p.m.
Oversized Undermount Single Basin Sinks
Decorative Ceramic Tile Bathroom Accent Walls
Non Smoking Community
Customized Closet Shelves and Organizing Systems
Energy Efficient LG Washers/Dryers
We take fraud seriously. If something looks fishy, let us know.

