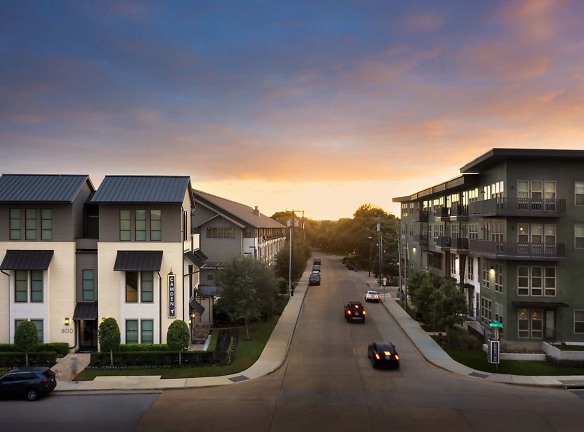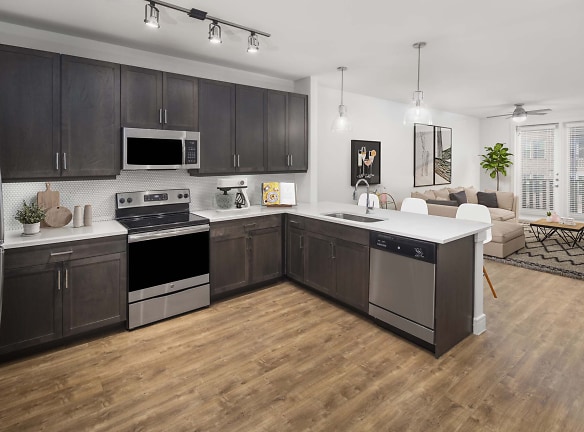- Home
- Texas
- Dallas
- Apartments
- Camden Greenville Apartments
Contact Property
$1,259+per month
Camden Greenville Apartments
5065 Amesbury Drive
Dallas, TX 75206
1-2 bed, 1-2 bath • 543+ sq. ft.
10+ Units Available
Managed by Camden
Quick Facts
Property TypeApartments
Deposit$--
NeighborhoodNortheast Dallas
Lease Terms
12-Month
Pets
Cats Allowed, Dogs Allowed
* Cats Allowed We accept cats and dogs , 3 pets per apartment, with no weight limit. Pet Fee: $500 and Monthly Pet Rent: $25. Breed Restrictions: American Pit Bull Terrier, American Staffordshire Terrier, Staffordshire Bull Terrier, any mix of the previous breeds, or any other dog or breed deemed aggressive., Dogs Allowed We accept cats and dogs , 3 pets per apartment, with no weight limit. Pet Fee: $500 and Monthly Pet Rent: $25. Breed Restrictions: American Pit Bull Terrier, American Staffordshire Terrier, Staffordshire Bull Terrier, any mix of the previous breeds, or any other dog or breed deemed aggressive.
Description
Camden Greenville
We offer self-guided, live video, and team member tours. Call 24 x 7 to schedule! Just off Greenville Ave. and East Lovers Lane, Camden Greenville offers studio and one-bedroom apartment homes as well as one and two-bedroom townhomes. Most townhomes also include a direct-access, one or two-car garage, and a private yard. Choose from four modern finish styles featuring light or dark cabinetry, subway-tile or mosaic-tile backsplash, and quartz countertops. Select floor plans even have a built-in desk, flex space to work or study from home, and hardwood-style flooring. Every apartment home includes stainless steel appliances, luxury lighting, and modern fixtures. Camden Greenville has everything you need including two relaxing pools, two 24-Hour Fitness Centers plus a Yoga Studio, two Community Workspaces, two Outdoor Lounges, and a large Community Courtyard. Schedule an appointment today to see why Camden Greenville is the place to be! Camden residents can take advantage of an exclusive discount with CORT to rent furniture and accessories for your apartment home. Pricing and availability are subject to change until a quote is saved. Call or visit camdenliving.com to save a quote.
Floor Plans + Pricing
A1 Villas

$1,259+
1 bd, 1 ba
543+ sq. ft.
Terms: Per Month
Deposit: Please Call
A3 Villas

$1,839+
1 bd, 1 ba
794+ sq. ft.
Terms: Per Month
Deposit: Please Call
A2 Villas

$1,879+
1 bd, 1 ba
797+ sq. ft.
Terms: Per Month
Deposit: Please Call
A1A Flats

$1,849+
1 bd, 1 ba
812+ sq. ft.
Terms: Per Month
Deposit: Please Call
A1AC1 Flats

$1,879+
1 bd, 1 ba
812+ sq. ft.
Terms: Per Month
Deposit: Please Call
A4 Villas

$1,899+
1 bd, 1 ba
844+ sq. ft.
Terms: Per Month
Deposit: Please Call
A1B Flats

$1,889+
1 bd, 1 ba
850+ sq. ft.
Terms: Per Month
Deposit: Please Call
A3R Flats

$1,829+
1 bd, 1 ba
860+ sq. ft.
Terms: Per Month
Deposit: Please Call
A2R Flats

$1,899+
1 bd, 1 ba
860+ sq. ft.
Terms: Per Month
Deposit: Please Call
THA1 Villas

$2,309+
1 bd, 1.5 ba
1157+ sq. ft.
Terms: Per Month
Deposit: Please Call
THB1 Villas

$3,139+
2 bd, 2.5 ba
1621+ sq. ft.
Terms: Per Month
Deposit: Please Call
TH1 Flats

$2,729+
2 bd, 2.5 ba
1630+ sq. ft.
Terms: Per Month
Deposit: Please Call
TH2 Flats

$2,569+
2 bd, 2.5 ba
1631+ sq. ft.
Terms: Per Month
Deposit: Please Call
TH3 Flats

$2,669+
2 bd, 2.5 ba
1631+ sq. ft.
Terms: Per Month
Deposit: Please Call
THB2 Villas

$3,429+
2 bd, 2.5 ba
1739+ sq. ft.
Terms: Per Month
Deposit: Please Call
Floor plans are artist's rendering. All dimensions are approximate. Actual product and specifications may vary in dimension or detail. Not all features are available in every rental home. Prices and availability are subject to change. Rent is based on monthly frequency. Additional fees may apply, such as but not limited to package delivery, trash, water, amenities, etc. Deposits vary. Please see a representative for details.
Manager Info
Camden
Monday
09:00 AM - 06:00 PM
Tuesday
09:00 AM - 06:00 PM
Wednesday
09:00 AM - 06:00 PM
Thursday
09:00 AM - 06:00 PM
Friday
09:00 AM - 06:00 PM
Saturday
10:00 AM - 05:00 PM
Schools
Data by Greatschools.org
Note: GreatSchools ratings are based on a comparison of test results for all schools in the state. It is designed to be a starting point to help parents make baseline comparisons, not the only factor in selecting the right school for your family. Learn More
Features
Interior
Air Conditioning
Balcony
Cable Ready
Dishwasher
Elevator
New/Renovated Interior
Oversized Closets
Stainless Steel Appliances
Washer & Dryer In Unit
Garbage Disposal
Community
Business Center
Clubhouse
Emergency Maintenance
Extra Storage
Fitness Center
Swimming Pool
Controlled Access
On Site Maintenance
On Site Management
Recreation Room
Other
Bike storage
Front door trash pick-up
Outdoor terrace
Furnished apartments available through Camden-excl
Picnic and BBQ area
Courtyard
Air conditioning - central air
Resident Lounge
Rooftop terrace
Private dog park
Dry cleaning service
Wi-Fi in common areas
Underground Gated Parking Garage
Controlled building access
Pet walking, and other care services through Spruc
2-inch wood blinds
Brushed nickel fixtures throughout
Carpet in bedrooms
Glass cooktop range
Glass subway tile kitchen backsplash
Pendant lighting
Porcelain tile shower surrounds
White quartz countertops
Recessed lighting
Stackable washer and dryer
Track lighting
Undermount single-basin sink with pull-down spraye
Programmable thermostat
Ceiling fans with lighting in bedrooms
White penny kitchen backsplash
White subway tile shower surrounds
Walk-in closet
Full size washer and dryer
Kitchen island with quartz countertop
Five panel doors throughout
Open-concept floor plan
Walk-in closets
Shower/bathtub combo
Built-in desk
Study
Entry closet
Dry bar
Double vanity in main bathroom
Walk-in shower with marble-like tile surround
French door refrigerator with water, ice dispenser
Soaking bathtub in main bedroom
Townhome
Built-in shelves
Double sink vanity
Half bath
Utility room with full size washer and dryer
Interior storage closet
We take fraud seriously. If something looks fishy, let us know.

