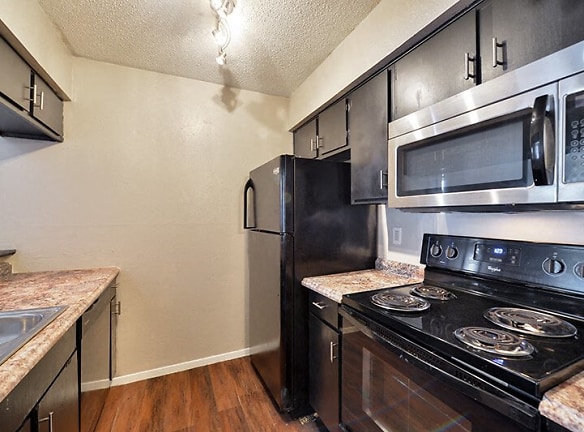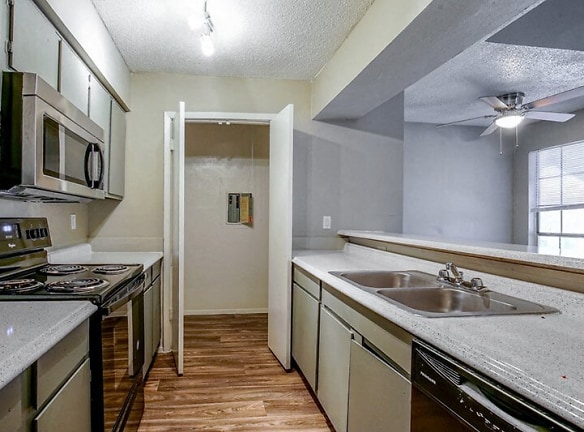- Home
- Texas
- Dallas
- Apartments
- Harwell Apartments
Special Offer
Contact Property
One month free!*
*Restrictions may apply.
*Restrictions may apply.
$901+per month
Harwell Apartments
9666 Scyene Rd
Dallas, TX 75227
1-2 bed, 1-2 bath • 534+ sq. ft.
9 Units Available
Managed by Avenue 5 Residential
Quick Facts
Property TypeApartments
Deposit$--
NeighborhoodRiverway Estates-Bruton Terrace
Lease Terms
Variable
Pets
Cats Allowed, Dogs Allowed
* Cats Allowed, Dogs Allowed
Description
Harwell Apartments
Harwell Apartments, located at 9666 Scyene Rd in Dallas, TX 75227, offers a range of amenities and features to enhance your living experience. With high-speed internet access and air conditioning in each unit, you can stay connected and comfortable all year round. The on-site laundry facility ensures that you have convenient access to clean clothes whenever you need them.
Take a dip in the swimming pool to beat the Texas heat or relax in front of the fireplace in select units for a cozy evening. With cable-ready apartments and washer/dryer connections, you have the option to customize your entertainment setup and do laundry from the comfort of your own home.
The apartments at Harwell are designed with your convenience in mind. The spacious floor plans include oversized closets, ensuring ample storage space for all your belongings. Say goodbye to the hassle of finding a nearby laundromat with the washer and dryer in unit. Additionally, the apartments are smoke-free, providing a clean and healthy environment for all residents.
In the heart of Dallas, Harwell Apartments is also close to a variety of local amenities. Enjoy easy access to dining, shopping, and entertainment options. With a garbage disposal and a refrigerator included in each unit, managing your kitchen waste and keeping your groceries fresh is a breeze.
Experience the comfort and convenience of Harwell Apartments. Find your perfect home in this vibrant community today.
Floor Plans + Pricing
A1

A2

A3

B1

B2

Floor plans are artist's rendering. All dimensions are approximate. Actual product and specifications may vary in dimension or detail. Not all features are available in every rental home. Prices and availability are subject to change. Rent is based on monthly frequency. Additional fees may apply, such as but not limited to package delivery, trash, water, amenities, etc. Deposits vary. Please see a representative for details.
Manager Info
Avenue 5 Residential
Monday
09:30 AM - 05:30 PM
Tuesday
09:30 AM - 05:30 PM
Wednesday
09:30 AM - 05:30 PM
Thursday
09:30 AM - 05:30 PM
Friday
09:30 AM - 05:30 PM
Schools
Data by Greatschools.org
Note: GreatSchools ratings are based on a comparison of test results for all schools in the state. It is designed to be a starting point to help parents make baseline comparisons, not the only factor in selecting the right school for your family. Learn More
Features
Interior
Balcony
Cable Ready
Ceiling Fan(s)
Dishwasher
Fireplace
Oversized Closets
Vaulted Ceilings
Washer & Dryer Connections
Garbage Disposal
Patio
Community
High Speed Internet Access
Laundry Facility
Pet Park
Swimming Pool
On Site Maintenance
On Site Management
Pet Friendly
Lifestyles
Pet Friendly
Other
Pantry
Disposal
Laundry Facilities
Eat-in Kitchen
Picnic Area
Bark Park
Granite Countertops*
Wood-Style Flooring
Tiled Tub/Shower
Built-in Bookshelves*
Ceiling Fans
Private Patio/Balcony
Vaulted Ceilings*
In-Unit Washer & Dryer
Washer/Dryer Hookup
Walk-In Closets
Security System
We take fraud seriously. If something looks fishy, let us know.

