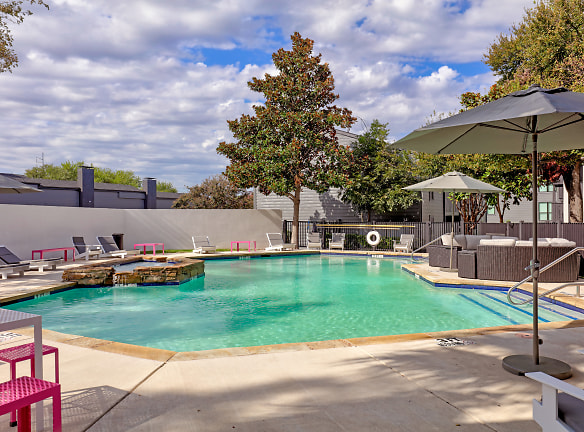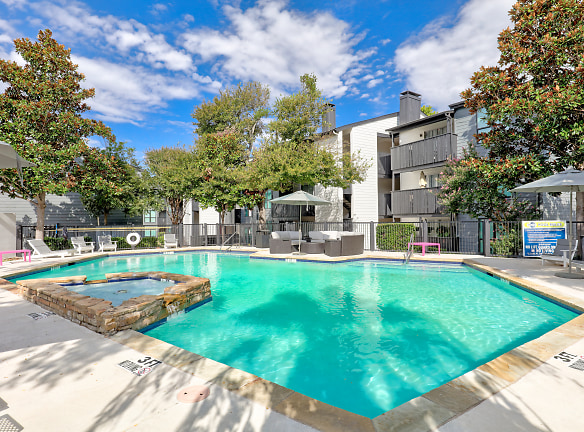- Home
- Texas
- Dallas
- Apartments
- Ava North Apartments
$965+per month
Ava North Apartments
8401 Skillman St
Dallas, TX 75231
1-2 bed, 1-2 bath • 505+ sq. ft.
10+ Units Available
Managed by Investors Property Services
Quick Facts
Property TypeApartments
Deposit$--
NeighborhoodLake Highlands
Application Fee100
Lease Terms
Variable
Pets
Breed Restriction, Dogs Allowed, Cats Allowed
* Breed Restriction No aggressive breeds allowed. Call for more details., Dogs Allowed Pets welcome upon approval. $300 (non-refundable) fee will be required. $15 monthly pet rent., Cats Allowed Pets welcome upon approval. $300 (non-refundable) fee will be required. $15 monthly pet rent.
Description
Ava North
For those who believe life should be simple, stylish and modern, welcome home. Introducing AVA+OTTO, apartment living-elevated. Around here, we're into a lot of things and open space tops the list. Every detail is a product of inspired design, from the lush landscaping filled with wildflowers and native grasses to the vast outdoor amenity areas featuring fire pits, a bocce court, three resort-style pools, and a resident-only dog park. It's a concept that extends indoors to sleek, light-filled, open floor plan units housed in two adjacent, ultra-modern complexes. Stay in tip-top shape at our new fitness center or grab a cup-o-Joe in the coffee shop-style leasing office. AVA+OTTO offers it all-and puts Dallas at your doorstep. Welcome home.
Floor Plans + Pricing
1/1

$965
1 bd, 1 ba
505+ sq. ft.
Terms: Per Month
Deposit: $750
1/1

$1,050
1 bd, 1 ba
505+ sq. ft.
Terms: Per Month
Deposit: $750
1/1

1 bd, 1 ba
505+ sq. ft.
Terms: Per Month
Deposit: $750
1/1
No Image Available
1 bd, 1 ba
505+ sq. ft.
Terms: Per Month
Deposit: $750
1/1

1 bd, 1 ba
650+ sq. ft.
Terms: Per Month
Deposit: $750
1/1

1 bd, 1 ba
650+ sq. ft.
Terms: Per Month
Deposit: $750
1/1

$1,015
1 bd, 1 ba
650+ sq. ft.
Terms: Per Month
Deposit: $750
1/1

$1,015
1 bd, 1 ba
650+ sq. ft.
Terms: Per Month
Deposit: $750
1/1

1 bd, 1 ba
746+ sq. ft.
Terms: Per Month
Deposit: $750
1/1

1 bd, 1 ba
746+ sq. ft.
Terms: Per Month
Deposit: $750
1/1

1 bd, 1 ba
746+ sq. ft.
Terms: Per Month
Deposit: $750
1/1

$1,140
1 bd, 1 ba
746+ sq. ft.
Terms: Per Month
Deposit: $750
2/2

2 bd, 2 ba
988+ sq. ft.
Terms: Per Month
Deposit: $850
2/2

2 bd, 2 ba
988+ sq. ft.
Terms: Per Month
Deposit: $850
2/2

$1,460
2 bd, 2 ba
988+ sq. ft.
Terms: Per Month
Deposit: $850
2/2

2 bd, 2 ba
988+ sq. ft.
Terms: Per Month
Deposit: $850
Floor plans are artist's rendering. All dimensions are approximate. Actual product and specifications may vary in dimension or detail. Not all features are available in every rental home. Prices and availability are subject to change. Rent is based on monthly frequency. Additional fees may apply, such as but not limited to package delivery, trash, water, amenities, etc. Deposits vary. Please see a representative for details.
Manager Info
Investors Property Services
Monday
09:00 AM - 06:00 PM
Tuesday
09:00 AM - 06:00 PM
Wednesday
09:00 AM - 06:00 PM
Thursday
09:00 AM - 06:00 PM
Friday
09:00 AM - 06:00 PM
Saturday
10:00 AM - 05:00 PM
Schools
Data by Greatschools.org
Note: GreatSchools ratings are based on a comparison of test results for all schools in the state. It is designed to be a starting point to help parents make baseline comparisons, not the only factor in selecting the right school for your family. Learn More
Features
Interior
Disability Access
Air Conditioning
Balcony
Cable Ready
Ceiling Fan(s)
Dishwasher
Fireplace
Hardwood Flooring
Island Kitchens
Microwave
New/Renovated Interior
Oversized Closets
Stainless Steel Appliances
Washer & Dryer Connections
Garbage Disposal
Patio
Refrigerator
Community
Accepts Electronic Payments
Business Center
Emergency Maintenance
Extra Storage
Fitness Center
Gated Access
High Speed Internet Access
Individual Leases
Laundry Facility
Pet Park
Playground
Swimming Pool
Wireless Internet Access
Media Center
On Site Maintenance
On Site Management
Pet Friendly
Lifestyles
Pet Friendly
Other
Renovated Units Available Now
Spacious Floor Plans
All-electric Kitchen
Stainless Steel Appliances*
Quartz/Granite Countertops*
Ice-Maker*
Subway Tile Backsplash*
Undermounted Sinks*
Breakfast Bar*
Microwave*
Pantry*
Washer and Dryer Connections*
USB Outlets*
Smart Technology*
Vinyl Plank Flooring*
Cable or Satellite Available
Fireplace*
Carpeted Floors
Walk-in Closets
Balcony or Patio*
Private Yards*
Beautiful Landscaping
Outdoor Seating Areas, Fire Pit and Grills
Bilingual Staff
Coffee Stations with Coffee Shop Style Seating Area
Courtesy Patrol
Copy & Fax Services
Fitness and Recreation Center
Free Wi-Fi in Select Common Areas
Laundry Facilities
Children's Play Area
Resort Style Swimming Pool
Dog Park
Easy Access to Freeways, Public Transport, Public Parks and Shopping
* In Select Apartment Homes
We take fraud seriously. If something looks fishy, let us know.

