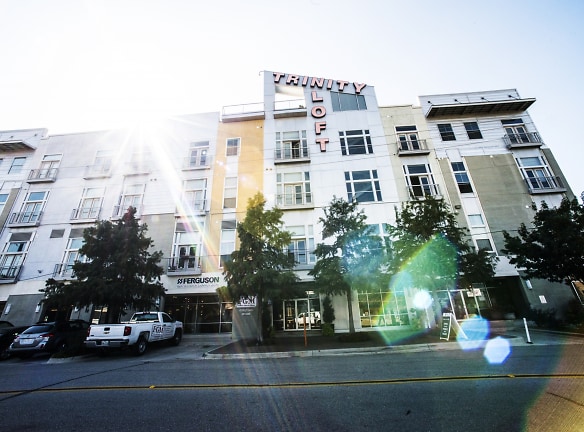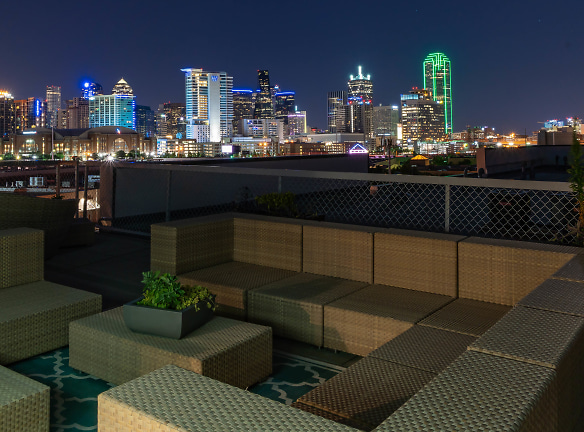- Home
- Texas
- Dallas
- Apartments
- Trinity Loft Apartments
$1,450+per month
Trinity Loft Apartments
1403 Slocum St
Dallas, TX 75207
Studio-3 bed, 1-2 bath • 718+ sq. ft.
10+ Units Available
Managed by Asset Living
Quick Facts
Property TypeApartments
Deposit$--
NeighborhoodCentral Dallas
Lease Terms
12-Month, 13-Month, 14-Month, 15-Month, 16-Month, 17-Month, 18-Month, 19-Month, 20-Month, 21-Month, 22-Month, 23-Month, 24-Month
Description
Trinity Loft
Welcome to Grand Prairie's newest community. Contact our office to find your perfect apartment.
Floor Plans + Pricing
Loft 1

$1,525
1 bd, 1 ba
718+ sq. ft.
Terms: Per Month
Deposit: Please Call
Loft 2

$1,450
1 bd, 1 ba
750+ sq. ft.
Terms: Per Month
Deposit: Please Call
Loft 3

$1,625
1 bd, 1 ba
810+ sq. ft.
Terms: Per Month
Deposit: Please Call
Loft 4

$1,495
1 bd, 1 ba
832+ sq. ft.
Terms: Per Month
Deposit: Please Call
Loft 5

$2,025
1 bd, 1 ba
861+ sq. ft.
Terms: Per Month
Deposit: Please Call
Loft 6

$1,850+
1 bd, 1 ba
893+ sq. ft.
Terms: Per Month
Deposit: Please Call
Loft 7

$1,750
2 bd, 1 ba
918+ sq. ft.
Terms: Per Month
Deposit: Please Call
Loft 8

$1,700+
2 bd, 1 ba
976+ sq. ft.
Terms: Per Month
Deposit: Please Call
Loft 9

$1,950
2 bd, 1 ba
980+ sq. ft.
Terms: Per Month
Deposit: Please Call
Loft 10

$1,875
2 bd, 1 ba
1066+ sq. ft.
Terms: Per Month
Deposit: Please Call
Flat 1-G

$2,200
2 bd, 2 ba
1226+ sq. ft.
Terms: Per Month
Deposit: Please Call
Loft 11

$2,200
2 bd, 1 ba
1241+ sq. ft.
Terms: Per Month
Deposit: Please Call
Loft 12

$2,350+
2 bd, 1 ba
1289+ sq. ft.
Terms: Per Month
Deposit: Please Call
Loft 13

$2,600
2 bd, 2 ba
1333+ sq. ft.
Terms: Per Month
Deposit: Please Call
Flat 2-2G

$2,375
2 bd, 2 ba
1371+ sq. ft.
Terms: Per Month
Deposit: Please Call
Flat 2-1G

$2,250
2 bd, 2 ba
1371+ sq. ft.
Terms: Per Month
Deposit: Please Call
Work/Live 1

$3,600
Studio, 1 ba
1857+ sq. ft.
Terms: Per Month
Deposit: Please Call
Work/Live 2

$3,800
Studio, 1 ba
2153+ sq. ft.
Terms: Per Month
Deposit: Please Call
Flat 3-2G

$3,400
3 bd, 2 ba
2209+ sq. ft.
Terms: Per Month
Deposit: Please Call
Flat 4-2G

$3,250
3 bd, 2 ba
2311+ sq. ft.
Terms: Per Month
Deposit: Please Call
Floor plans are artist's rendering. All dimensions are approximate. Actual product and specifications may vary in dimension or detail. Not all features are available in every rental home. Prices and availability are subject to change. Rent is based on monthly frequency. Additional fees may apply, such as but not limited to package delivery, trash, water, amenities, etc. Deposits vary. Please see a representative for details.
Manager Info
Asset Living
Sunday
Closed
Monday
09:00 AM - 05:00 PM
Tuesday
09:00 AM - 05:00 PM
Wednesday
09:00 AM - 05:00 PM
Thursday
09:00 AM - 05:00 PM
Friday
09:00 AM - 05:00 PM
Saturday
Closed
Schools
Data by Greatschools.org
Note: GreatSchools ratings are based on a comparison of test results for all schools in the state. It is designed to be a starting point to help parents make baseline comparisons, not the only factor in selecting the right school for your family. Learn More
Features
Interior
Alarm
Elevator
Oversized Closets
View
Washer & Dryer Connections
Refrigerator
Community
Clubhouse
Extra Storage
Fitness Center
Pet Park
Wireless Internet Access
Conference Room
Controlled Access
Media Center
Other
Balcony views of downtown and Trinity River red...
Concrete floors
Direct access garages
Fully Furnished Kitchen with Pantry
High Ceilings ranging from 10 - 15 feet
Large/open floor plans
Three internet options
Walk-in Closets
W/D Hookup & W/D Rental Option
Convenient access to I-35, I-30, Dallas North T...
DART Station at nearby American Airlines Center
Design Retail Showrooms
Direct client access to Showrooms
Large Dog Park
Elevator access to rooftop terrace with panoram...
First Residential Work - Live Community in the ...
Gated community with controlled access to resid...
Multi digital cameras with Closed Circuit Telev...
Reserved/Covered parking available
Resident Conference/Media Room
Three-story climate-controlled interior Atrium
Twenty-two Loft floor plans from which to choose
Unique One-of-a-kind Residences
WiFi access available
Work - Live in a relaxing business environment ...
We take fraud seriously. If something looks fishy, let us know.

