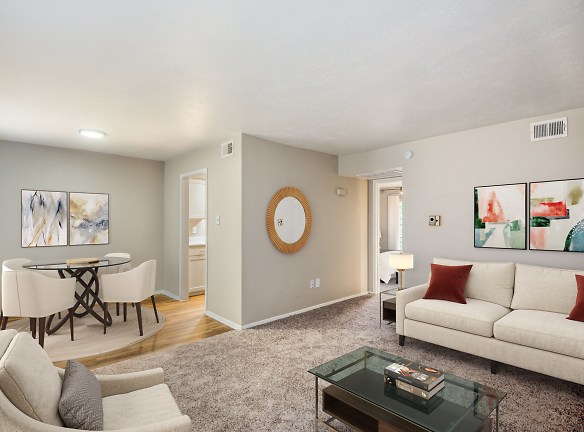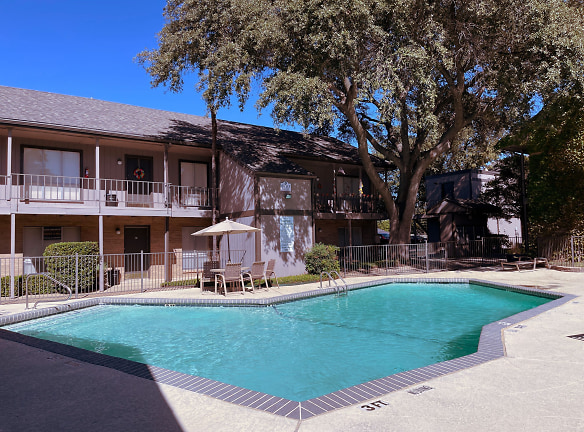- Home
- Texas
- Dallas
- Apartments
- Lakeridge Heights Apartments
Special Offer
Contact Property
4 Weeks Free On select Units and Application & Admin Fees Waived!
$805+per month
Lakeridge Heights Apartments
8783 Ferndale Rd
Dallas, TX 75238
Studio-3 bed, 1-2 bath • 358+ sq. ft.
6 Units Available
Managed by Clearworth Residential
Quick Facts
Property TypeApartments
Deposit$--
NeighborhoodLake Highlands
Application Fee99
Lease Terms
Variable, 12-Month
Pets
Cats Allowed, Dogs Allowed
* Cats Allowed Looking for a pet-friendly apartment community in Dallas, TX? Look no further than Lockwood Heights ! As a pet-friendly community, we proudly allow cats and dogs here at Fox Hills Apartments. Now your pet can relax by your side and enjoy the comforts of your apartment home. Please call our Leasing Office for complete Pet Policy information. Weight Restriction: 65 lbs Deposit: $--, Dogs Allowed Looking for a pet-friendly apartment community in Dallas, TX? Look no further than Lockwood Heights ! As a pet-friendly community, we proudly allow cats and dogs here at Fox Hills Apartments. Now your pet can relax by your side and enjoy the comforts of your apartment home. Please call our Leasing Office for complete Pet Policy information. Weight Restriction: 65 lbs Deposit: $--
Description
Lakeridge Heights
Our Lake Highlands community will ensure that you feel right at home. Our charming location combined with our expansive selection of one, two, and three-bedroom floor plans will make certain that you have everything that you need! Cool off and soak in some rays in our refreshing pool. Enjoy friends and family in our outdoor picnic area and save on expensive gym fees with our convenient state-of-the-art fitness center. You will love where you live!
Floor Plans + Pricing
A1

Studio, 1 ba
358+ sq. ft.
Terms: Per Month
Deposit: Please Call
A2

$805+
Studio, 1 ba
437+ sq. ft.
Terms: Per Month
Deposit: Please Call
A3

$959+
1 bd, 1 ba
545+ sq. ft.
Terms: Per Month
Deposit: Please Call
A4

$979+
1 bd, 1 ba
624+ sq. ft.
Terms: Per Month
Deposit: Please Call
B1

$930+
1 bd, 1 ba
631+ sq. ft.
Terms: Per Month
Deposit: Please Call
A5

$1,002+
1 bd, 1 ba
689+ sq. ft.
Terms: Per Month
Deposit: Please Call
B2

$1,120+
2 bd, 1 ba
751+ sq. ft.
Terms: Per Month
Deposit: Please Call
B3

$1,169+
2 bd, 2 ba
806+ sq. ft.
Terms: Per Month
Deposit: Please Call
A6

$1,141+
1 bd, 1 ba
831+ sq. ft.
Terms: Per Month
Deposit: Please Call
B4

$1,237+
2 bd, 2 ba
929+ sq. ft.
Terms: Per Month
Deposit: Please Call
B5

$1,277+
2 bd, 2 ba
940+ sq. ft.
Terms: Per Month
Deposit: Please Call
B6

$1,306+
2 bd, 2 ba
989+ sq. ft.
Terms: Per Month
Deposit: Please Call
C1

$1,438+
3 bd, 2 ba
1100+ sq. ft.
Terms: Per Month
Deposit: Please Call
C2

$1,476+
3 bd, 2 ba
1330+ sq. ft.
Terms: Per Month
Deposit: Please Call
Floor plans are artist's rendering. All dimensions are approximate. Actual product and specifications may vary in dimension or detail. Not all features are available in every rental home. Prices and availability are subject to change. Rent is based on monthly frequency. Additional fees may apply, such as but not limited to package delivery, trash, water, amenities, etc. Deposits vary. Please see a representative for details.
Manager Info
Clearworth Residential
Monday
09:00 AM - 06:00 PM
Tuesday
09:00 AM - 06:00 PM
Wednesday
09:00 AM - 06:00 PM
Thursday
09:00 AM - 06:00 PM
Friday
09:00 AM - 06:00 PM
Schools
Data by Greatschools.org
Note: GreatSchools ratings are based on a comparison of test results for all schools in the state. It is designed to be a starting point to help parents make baseline comparisons, not the only factor in selecting the right school for your family. Learn More
Features
Interior
Air Conditioning
Balcony
Ceiling Fan(s)
Dishwasher
Hardwood Flooring
Microwave
New/Renovated Interior
Oversized Closets
Washer & Dryer Connections
Washer & Dryer In Unit
Garbage Disposal
Patio
Refrigerator
Community
Emergency Maintenance
Fitness Center
High Speed Internet Access
Laundry Facility
Swimming Pool
On Site Maintenance
On Site Management
Other
Convenient Online Resident Services
State-of-the-Art Fitness Center
Limited Access Gated Community
Deposit-Free Leasing with Deposit IQ
Community Picnic Area with Barbecue
24-Hour Emergency Maintenance
Designer Lighting Package*
Updated Brushed Nickel Hardware*
Subway Tile Backsplash*
Undermount Kitchen Sink w/ Pull Out Faucet*
Two Inch Faux Wood Blinds*
Plush carpet
Wood Inspired Plank Flooring
Framed Vanity Mirrors*
Spacious Walk-In Closets
Energy Efficient Black Appliances*
* In Select Apartment Homes
We take fraud seriously. If something looks fishy, let us know.

