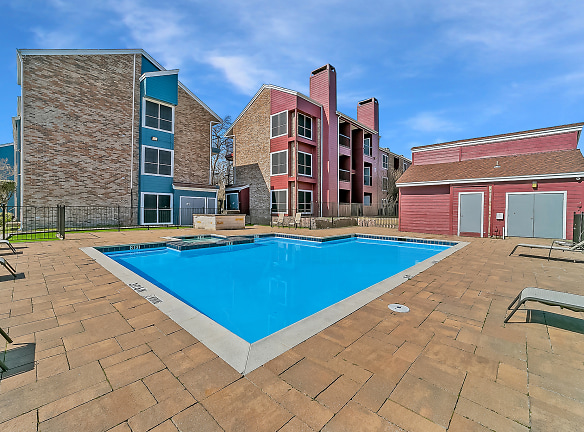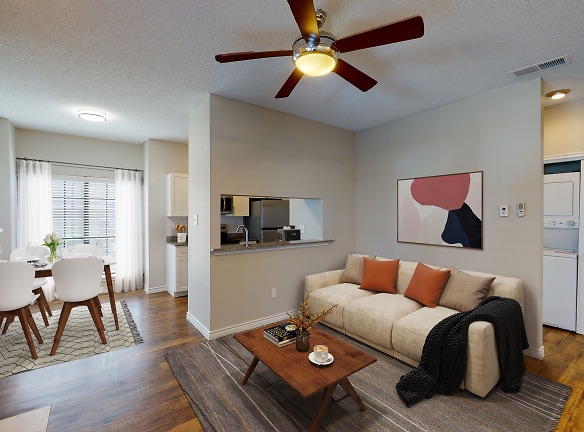- Home
- Texas
- Dallas
- Apartments
- Prime At Lake Highlands Apartments
$909+per month
Prime At Lake Highlands Apartments
9727 Whitehurst Dr
Dallas, TX 75243
1-2 bed, 1-2 bath • 603+ sq. ft.
8 Units Available
Managed by Richmark Properties
Quick Facts
Property TypeApartments
Deposit$--
NeighborhoodLake Highlands
Application Fee50
Lease Terms
Variable
Pets
Breed Restriction
* Breed Restriction Pets Welcome Upon Approval. Breed restrictions apply. Non-refundable pet fee will be charged per pet. Monthly pet rent will be charged per pet.
Description
Prime at Lake Highlands
Experience the convenience of urban living in Dallas, Texas, at the pet-friendly community of Prime at Lake Highlands. We are helpfully located near Interstate 635, making work and play just minutes away. Discover many delicious restaurants, whimsical shops, and flashy entertainment hotspots nearby. We are also close to various parks if you have a green thumb!
Choose between our nine unique one and two bedroom floor plans. Thoughtfully designed with the amenities you deserve, our apartments for rent will exceed your expectations. Each abode features walk-in closets, granite countertops, and a full-kitchen appliance package. You?ll find vaulted ceilings, a warm fireplace, and stunning stainless steel appliances within select homes.
Choose between our nine unique one and two bedroom floor plans. Thoughtfully designed with the amenities you deserve, our apartments for rent will exceed your expectations. Each abode features walk-in closets, granite countertops, and a full-kitchen appliance package. You?ll find vaulted ceilings, a warm fireplace, and stunning stainless steel appliances within select homes.
Floor Plans + Pricing
One Bedroom

$929+
1 bd, 1 ba
603+ sq. ft.
Terms: Per Month
Deposit: $100
One Bedroom

$909+
1 bd, 1 ba
656+ sq. ft.
Terms: Per Month
Deposit: $100
One Bedroom

$1,024
1 bd, 1 ba
660+ sq. ft.
Terms: Per Month
Deposit: $100
One Bedroom

$1,099
1 bd, 1 ba
661+ sq. ft.
Terms: Per Month
Deposit: $100
One Bedroom

$1,084
1 bd, 1 ba
719+ sq. ft.
Terms: Per Month
Deposit: $100
One Bedroom

$1,039+
1 bd, 1 ba
725+ sq. ft.
Terms: Per Month
Deposit: $100
Two Bedroom

2 bd, 2 ba
965+ sq. ft.
Terms: Per Month
Deposit: $200
Two Bedroom

$1,624
2 bd, 2 ba
979+ sq. ft.
Terms: Per Month
Deposit: $200
Two Bedroom

2 bd, 2 ba
1102+ sq. ft.
Terms: Per Month
Deposit: $200
Floor plans are artist's rendering. All dimensions are approximate. Actual product and specifications may vary in dimension or detail. Not all features are available in every rental home. Prices and availability are subject to change. Rent is based on monthly frequency. Additional fees may apply, such as but not limited to package delivery, trash, water, amenities, etc. Deposits vary. Please see a representative for details.
Manager Info
Richmark Properties
Sunday
01:00 PM - 05:00 PM
Monday
09:00 AM - 06:00 PM
Tuesday
09:00 AM - 06:00 PM
Wednesday
09:00 AM - 06:00 PM
Thursday
09:00 AM - 06:00 PM
Friday
09:00 AM - 06:00 PM
Saturday
10:00 AM - 05:00 PM
Schools
Data by Greatschools.org
Note: GreatSchools ratings are based on a comparison of test results for all schools in the state. It is designed to be a starting point to help parents make baseline comparisons, not the only factor in selecting the right school for your family. Learn More
Features
Interior
Air Conditioning
Balcony
Cable Ready
Ceiling Fan(s)
Dishwasher
Fireplace
Microwave
New/Renovated Interior
Oversized Closets
Stainless Steel Appliances
Vaulted Ceilings
Washer & Dryer Connections
Washer & Dryer In Unit
Garbage Disposal
Patio
Refrigerator
Community
Accepts Credit Card Payments
Accepts Electronic Payments
Emergency Maintenance
Gated Access
High Speed Internet Access
Swimming Pool
Wireless Internet Access
On Site Maintenance
On Site Management
Pet Friendly
Lifestyles
Pet Friendly
Other
Beautiful Landscaping
Easy Access to Freeways
Picnic Area with Barbecue
Public Parks Nearby
Crown Molding
Fireplace*
Full Kitchen Appliance Package
Granite Countertops
Stainless Steel Appliances*
Vaulted Ceilings*
We take fraud seriously. If something looks fishy, let us know.

