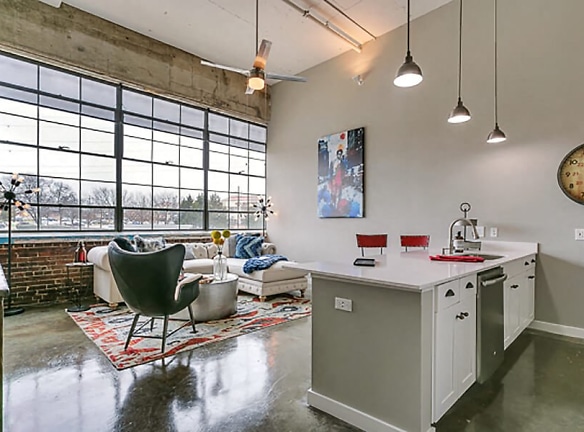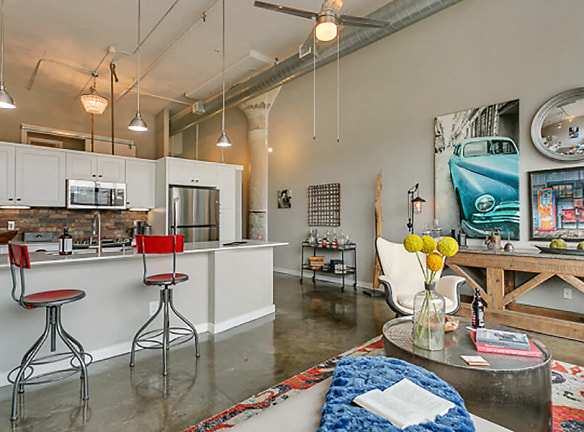- Home
- Texas
- Dallas
- Apartments
- The Lofts At Mockingbird Station Apartments
Contact Property
$2,034+per month
The Lofts At Mockingbird Station Apartments
5331 East Mockingbird Lane
Dallas, TX 75206
1-2 bed, 1-2 bath • 612+ sq. ft.
2 Units Available
Managed by Willow Bridge
Quick Facts
Property TypeApartments
Deposit$--
NeighborhoodNortheast Dallas
Lease Terms
Variable, 3-Month, 4-Month, 5-Month, 6-Month, 7-Month, 8-Month, 9-Month, 10-Month, 11-Month, 12-Month, 13-Month
Pets
Cats Allowed, Dogs Allowed
* Cats Allowed Only two pets allowed. $500 non-refundable fee for the first pet and a $250 non refundable pet fee for the second pet., Dogs Allowed Only two pets allowed. $500 non-refundable fee for the first pet and a $250 non refundable pet fee for the second pet.
Description
The Lofts At Mockingbird Station
Welcome to Lofts at Mockingbird Station! Our studio, one, and two-bedroom apartments and penthouses are ideally situated in a historic building, providing incredible views of downtown Dallas and SMU, as well as quick access to Uptown Dallas. Indulge in abundant dining options and live steps away from The Angelika Film Center and your favorite retailers like Whole Foods, Gap and Urban Outfitters for ultimate convenience. The Lofts showcase an Olympic-style rooftop pool, 24-hour fitness center, easy transportation through our designated DART Light Rail station and close proximity to Central Expressway 75, all in the heart of the Mockingbird Station shopping center. Our vintage, loft-style Mockingbird Station apartments feature vaulted ceilings and gourmet kitchens, and showcase granite or quartz countertops, brick backsplash, and stainless-steel appliances. The Loft's 24-hour courtesy patrol and emergency maintenance ensure every need is met, all while residents enjoy a stroll through our pet-friendly community spaces or appreciate the exclusive views of downtown Dallas and SMU from their private terraces.Our Mockingbird apartments are ideally located to satisfy your adventurous lifestyle, positioned within minutes to gorgeous Katy Trail. The community is only ten minutes from downtown Dallas and posh Uptown, and even closer to various entertainment, shopping, and dining options just outside your door. With quick access to Central Expressway/75 and a dedicated DART Light Rail station, your commute will be a breeze!
Floor Plans + Pricing
2 Bed 2 Bath Penthouse

1 Bed 1.5 Bath Penthouse

1 Bed 1 Bath

2 Bed 2 Bath

Studio

Floor plans are artist's rendering. All dimensions are approximate. Actual product and specifications may vary in dimension or detail. Not all features are available in every rental home. Prices and availability are subject to change. Rent is based on monthly frequency. Additional fees may apply, such as but not limited to package delivery, trash, water, amenities, etc. Deposits vary. Please see a representative for details.
Manager Info
Willow Bridge
Monday
10:00 AM - 06:00 PM
Tuesday
10:00 AM - 06:00 PM
Wednesday
10:00 AM - 06:00 PM
Thursday
10:00 AM - 06:00 PM
Friday
10:00 AM - 06:00 PM
Saturday
10:00 AM - 06:00 PM
Schools
Data by Greatschools.org
Note: GreatSchools ratings are based on a comparison of test results for all schools in the state. It is designed to be a starting point to help parents make baseline comparisons, not the only factor in selecting the right school for your family. Learn More
Features
Interior
Disability Access
Air Conditioning
Alarm
Balcony
Cable Ready
Ceiling Fan(s)
Dishwasher
Elevator
Fireplace
Garden Tub
Island Kitchens
Loft Layout
Microwave
New/Renovated Interior
Oversized Closets
Stainless Steel Appliances
Vaulted Ceilings
View
Washer & Dryer Connections
Deck
Garbage Disposal
Refrigerator
Community
Accepts Electronic Payments
Business Center
Clubhouse
Emergency Maintenance
Fitness Center
Full Concierge Service
Gated Access
High Speed Internet Access
Hot Tub
Public Transportation
Swimming Pool
Wireless Internet Access
Controlled Access
On Site Management
On Site Patrol
Other
Studio, 1, and 2 Bedroom Apartments
16/20 Foot Ceilings
Direct access to the Katy Trail
24/7 Package Concierge
Polished Concrete Flooring
Granite or Quartz Countertops
Select discounts at Mockingbird Station retailers
White Cabinets with brick backsplash
Dry Cleaning Delivery
Under-Cabinet Lighting
White subway tile in Bathrooms
Ceramic Vessel Sinks
Contoured Garden Bathtubs
Downtown and SMU view
Health and Fitness Center
Oversized Walk-in Closets
Full Size and Stackable Washer/Dryer Connections
Olympic Style Rooftop Pool
Large Terraces and Balconies
Penthouse Style Floorplans
Pet Friendly Community
First Level Access to DART Rail
We take fraud seriously. If something looks fishy, let us know.

