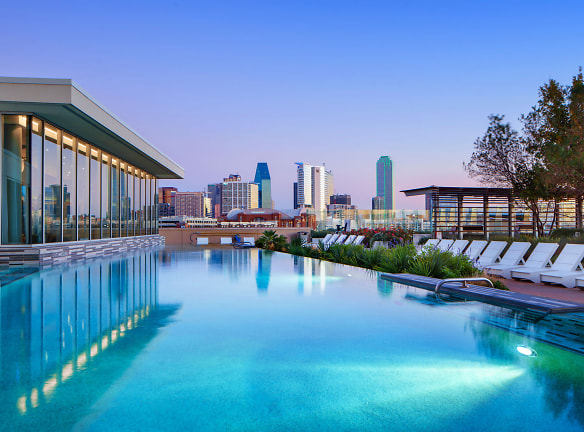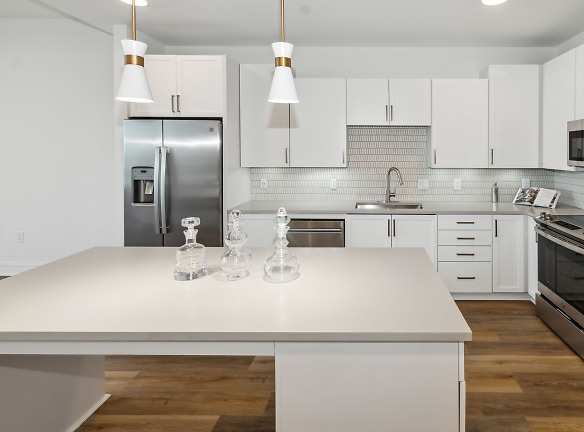- Home
- Texas
- Dallas
- Apartments
- 1400HiLine Apartments
$1,686+per month
1400HiLine Apartments
1400 HI Line Dr
Dallas, TX 75207
Studio-2 bed, 1-2 bath • 690+ sq. ft.
4 Units Available
Managed by ZRS Management
Quick Facts
Property TypeApartments
Deposit$--
NeighborhoodCentral Dallas
Lease Terms
Variable, 6-Month, 7-Month, 8-Month, 9-Month, 10-Month, 11-Month, 12-Month
Pets
Cats Allowed, Dogs Allowed
* Cats Allowed BREED RESTRICTIONS: Excluded dog breeds include Akita, Alaskan Malamute, American Bull Dog, American Pit Bull Terrier, American or Bull Staffordshire Terrier, Bull Terrier, Chinese Shar-Pei, Dalmatian, Doberman Pinscher, Presa Canario, Pit Bull, Rottweiler, Siberian Husky, Stafford Terrier, Chow, German Shepherd and any mix thereof. Letter required by Certified Veterinarian for proof of breed, weight, and required vaccinations. Weight Restriction: 75 lbs, Dogs Allowed BREED RESTRICTIONS: Excluded dog breeds include Akita, Alaskan Malamute, American Bull Dog, American Pit Bull Terrier, American or Bull Staffordshire Terrier, Bull Terrier, Chinese Shar-Pei, Dalmatian, Doberman Pinscher, Presa Canario, Pit Bull, Rottweiler, Siberian Husky, Stafford Terrier, Chow, German Shepherd and any mix thereof. Letter required by Certified Veterinarian for proof of breed, weight, and required vaccinations. Weight Restriction: 75 lbs
Description
1400HiLine
Live in a Dallas high-rise community that's more than the sum of its luxurious parts.1400 Hi Line located in Dallas Design District have a rooftop pool with the best views of the Dallas skyline. And whether you stay right at home pampering yourself with amenities or utilize the on-site Concierge to book your next night out in the Design District, you'll find you're right in the place you're meant to be.
Floor Plans + Pricing
S1

$1,866+
Studio, 1 ba
690+ sq. ft.
Terms: Per Month
Deposit: $500
S2

$1,686+
Studio, 1 ba
706+ sq. ft.
Terms: Per Month
Deposit: $500
A1

$2,431+
1 bd, 1 ba
714+ sq. ft.
Terms: Per Month
Deposit: $500
A2

$2,389+
1 bd, 1 ba
747+ sq. ft.
Terms: Per Month
Deposit: $500
A3

$1,819+
1 bd, 1.5 ba
816+ sq. ft.
Terms: Per Month
Deposit: $500
A4

$2,431+
1 bd, 1.5 ba
828+ sq. ft.
Terms: Per Month
Deposit: $500
A5

$2,556
1 bd, 1 ba
847+ sq. ft.
Terms: Per Month
Deposit: $500
A6

$2,011
1 bd, 1 ba
865+ sq. ft.
Terms: Per Month
Deposit: $500
A7

$1,891
1 bd, 1 ba
870+ sq. ft.
Terms: Per Month
Deposit: $500
A8

$2,891
1 bd, 1.5 ba
1012+ sq. ft.
Terms: Per Month
Deposit: $500
A9

$2,346+
1 bd, 1.5 ba
1019+ sq. ft.
Terms: Per Month
Deposit: $500
A10

$2,661
1 bd, 1.5 ba
1062+ sq. ft.
Terms: Per Month
Deposit: $500
A11

$2,548+
1 bd, 1.5 ba
1100+ sq. ft.
Terms: Per Month
Deposit: $500
A12

$3,926
1 bd, 1.5 ba
1140+ sq. ft.
Terms: Per Month
Deposit: $500
A13

$1,866
1 bd, 1.5 ba
1188+ sq. ft.
Terms: Per Month
Deposit: $500
A14

$2,011
1 bd, 1.5 ba
1240+ sq. ft.
Terms: Per Month
Deposit: $500
A15

$1,986
1 bd, 1.5 ba
1282+ sq. ft.
Terms: Per Month
Deposit: $500
B1

$2,808+
2 bd, 2 ba
1312+ sq. ft.
Terms: Per Month
Deposit: $500
B2

$3,881+
2 bd, 2.5 ba
1326+ sq. ft.
Terms: Per Month
Deposit: $500
A16

$2,791
1 bd, 2 ba
1338+ sq. ft.
Terms: Per Month
Deposit: $500
B3

$2,521
2 bd, 2.5 ba
1409+ sq. ft.
Terms: Per Month
Deposit: $500
B4

$3,671
2 bd, 2.5 ba
1425+ sq. ft.
Terms: Per Month
Deposit: $500
B5

$3,976+
2 bd, 2.5 ba
1436+ sq. ft.
Terms: Per Month
Deposit: $500
B6

$2,096
2 bd, 2 ba
1474+ sq. ft.
Terms: Per Month
Deposit: $500
B7

$3,021+
2 bd, 2.5 ba
1490+ sq. ft.
Terms: Per Month
Deposit: $500
B8

$3,621
2 bd, 2 ba
1491+ sq. ft.
Terms: Per Month
Deposit: $500
B9

$3,271
2 bd, 2.5 ba
1529+ sq. ft.
Terms: Per Month
Deposit: $500
B10

$4,301
2 bd, 2.5 ba
1546+ sq. ft.
Terms: Per Month
Deposit: $500
B11

$3,291+
2 bd, 2 ba
1563+ sq. ft.
Terms: Per Month
Deposit: $500
B12

$3,296
2 bd, 2 ba
1680+ sq. ft.
Terms: Per Month
Deposit: $500
Floor plans are artist's rendering. All dimensions are approximate. Actual product and specifications may vary in dimension or detail. Not all features are available in every rental home. Prices and availability are subject to change. Rent is based on monthly frequency. Additional fees may apply, such as but not limited to package delivery, trash, water, amenities, etc. Deposits vary. Please see a representative for details.
Manager Info
ZRS Management
Monday
10:00 AM - 06:00 PM
Tuesday
10:00 AM - 06:00 PM
Wednesday
10:00 AM - 06:00 PM
Thursday
10:00 AM - 06:00 PM
Friday
10:00 AM - 06:00 PM
Saturday
10:00 AM - 05:00 PM
Schools
Data by Greatschools.org
Note: GreatSchools ratings are based on a comparison of test results for all schools in the state. It is designed to be a starting point to help parents make baseline comparisons, not the only factor in selecting the right school for your family. Learn More
Features
Interior
Air Conditioning
Alarm
Balcony
Cable Ready
Ceiling Fan(s)
Dishwasher
Elevator
Garden Tub
Hardwood Flooring
Island Kitchens
Microwave
New/Renovated Interior
Oversized Closets
Stainless Steel Appliances
View
Washer & Dryer In Unit
Deck
Garbage Disposal
Patio
Refrigerator
Community
Accepts Credit Card Payments
Accepts Electronic Payments
Business Center
Clubhouse
Emergency Maintenance
Fitness Center
High Speed Internet Access
Pet Park
Swimming Pool
Trail, Bike, Hike, Jog
Wireless Internet Access
Conference Room
Door Attendant
On Site Maintenance
On Site Management
Recreation Room
EV Charging Stations
Pet Friendly
Lifestyles
Pet Friendly
Other
Newly renovated residences with modern finishes available
Dramatic views of the city*
Italian-inspired cabinetry with self-closure hardware
Full-height granite or custom tile kitchen backsplashes
Washer and dryer in every apartment home
Nine-foot ceilings
Oversized, frameless* walk-in showers
LED backlit vanity mirrors*
Designer lighting with pendant lights in kitchens
Walk-in closets with built-in shelves*
Private terraces
Floor-to-ceiling windows
Gourmet kitchens with stainless appliances
Sleek granite or suede finish quartz countertops
Electrolux Professional Gallery stainless appliances in penthouses
Hand-scraped hardwood or wood-style floors
Distinctive porcelain tile in all spa-style baths
Custom floor-to ceiling tub and shower tile surrounds*
Air-jet Jacuzzi tubs in penthouses
JBL surround sound speaker systems
Infinity-edge heated pool with underwater sound system
Private cabanas
Outdoor fire pit with resort lounge seating
Chef-designed resident catering kitchen
Skyline lounge with flat-screen TVs that opens to the outdoors
Java bar
Indoor pet park with paw wash and additional outdoor pet park
Concierge services including 24-hour lobby attendant
Bike storage
Complimentary cruiser bike rentals
Shared spaces powered by 100% renewable energy
One-acre landscaped pool deck with panoramic views
Relaxation area with fountain
Grilling areas
3,000-square-foot state-of-the-art fitness center
Executive conference room
Courtyard with grilling areas with premium cooking equipment
Concierge package service
Electric car charging stations
Private roof terrace with fire pit exclusively for penthouse residents
Certified at LEED Gold
*Only available in select homes
We take fraud seriously. If something looks fishy, let us know.

