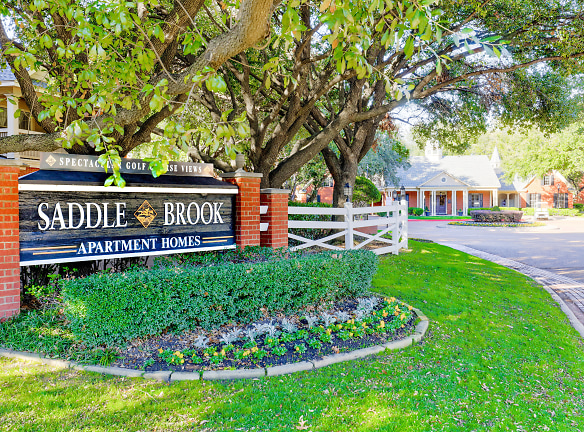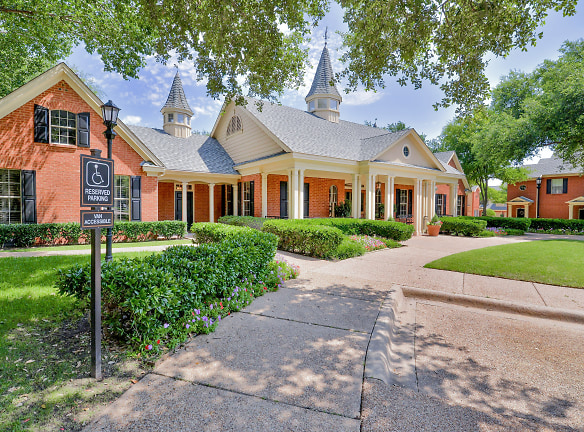- Home
- Texas
- Dallas
- Apartments
- Saddlebrook Apartments
Contact Property
$1,559+per month
Saddlebrook Apartments
5353 Keller Springs Rd
Dallas, TX 75248
1-3 bed, 1-2 bath • 733+ sq. ft.
3 Units Available
Managed by Gaines Investment Trust
Quick Facts
Property TypeApartments
Deposit$--
NeighborhoodBent Tree
Application Fee65
Lease Terms
3-Month, 4-Month, 5-Month, 6-Month, 7-Month, 8-Month, 9-Month, 10-Month, 11-Month, 12-Month, 13-Month, 14-Month, 15-Month, 16-Month, 17-Month, 18-Month
Pets
Cats Allowed, Dogs Allowed
* Cats Allowed Maximum 2 Pets Allowed Per Apartment Home, Dogs Allowed Maximum 2 Pets Allowed Per Apartment Home. We do not allow aggressive breeds in our communities. This list includes, but is not limited to: Pit Bulls, German Shepherds, Akitas, Staffordshire Terriers, Chows, Alaskan Malamutes, Doberman Pinschers, Rottweilers, Any wolf breeds, And any mix of these breeds. A meet & greet with property management may be required for your pet's approval.
Description
Saddlebrook
Welcome to Saddle Brook Apartments in North Dallas where you'll find the perfect blend of style and convenience. Ideal location meets luxury in this unique, gated community near Addison, the highly desirable North Dallas neighborhood. With 32 homes right on the Bent Tree Golf Course, this is the perfect spot for enjoying the golf lifestyle or just the lush green views from your window. Our homes provide washer/dryer connections, dishwasher, designer paint schemes, garages and vaulted ceilings. Relax in the pool, enjoy resident activities, and watch for the weekly, local gourmet food truck. Plus, we are proud to be one of the best pet-friendly apartments in North Dallas.
Floor Plans + Pricing
Plan A1 - 1 Bed 1 Bath

Plan A2 - 1 Bed 1 Bath

Plan B1 - 2 Bed 2 Bath

Plan B2 - 2 Bed 2 Bath

Plan B3 - 2 Bed 2 Bath

Plan B4 - 2 Bed 2 Bath

Plan B6 - 2 Bed 2 Bath

Plan B5 - 2 Bed 2 Bath

Plan C1 - 3 Bed 2 Bath

Floor plans are artist's rendering. All dimensions are approximate. Actual product and specifications may vary in dimension or detail. Not all features are available in every rental home. Prices and availability are subject to change. Rent is based on monthly frequency. Additional fees may apply, such as but not limited to package delivery, trash, water, amenities, etc. Deposits vary. Please see a representative for details.
Manager Info
Gaines Investment Trust
Monday
09:00 AM - 06:00 PM
Tuesday
09:00 AM - 06:00 PM
Wednesday
09:00 AM - 06:00 PM
Thursday
09:00 AM - 06:00 PM
Friday
09:00 AM - 06:00 PM
Saturday
10:00 AM - 05:00 PM
Schools
Data by Greatschools.org
Note: GreatSchools ratings are based on a comparison of test results for all schools in the state. It is designed to be a starting point to help parents make baseline comparisons, not the only factor in selecting the right school for your family. Learn More
Features
Interior
Short Term Available
Air Conditioning
Cable Ready
Ceiling Fan(s)
Dishwasher
Fireplace
Garden Tub
New/Renovated Interior
Vaulted Ceilings
View
Washer & Dryer Connections
Refrigerator
Community
Accepts Electronic Payments
Business Center
Emergency Maintenance
Extra Storage
Fitness Center
Gated Access
High Speed Internet Access
Hot Tub
Public Transportation
Swimming Pool
Wireless Internet Access
Pet Friendly
Lifestyles
Pet Friendly
Other
Garden View*
Ceiling Fan
Courtyards
Gourmet Kitchens
Located on the Bent Tree Golf Course
Community BBQ Grills
Professional Interior Design
Controlled Access Gates
Garden Tubs
Custom White Ash Cabinetry
Door-to-Door Trash Pickup
Scenic Views
Tile Backsplash in Kitchens
Distinctive Crown Molding
English Perennial Garden
Energy Efficient Insulated Windows
Public Transportation Available
French Patio Doors
9 Ft. Ceilings in First Floor Homes
Pre-Wired for Cable
Satellite Available
DSL Internet Available
Patio/Balcony
Intrusion Alarms
W/D Connections
Two-inch Blinds on Windows
Golf View*
Interior View*
Pool View*
We take fraud seriously. If something looks fishy, let us know.

