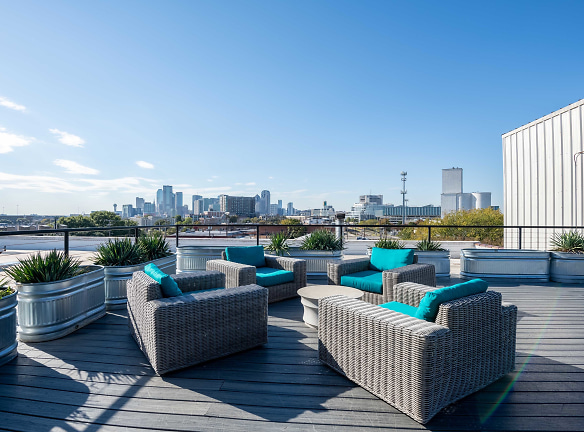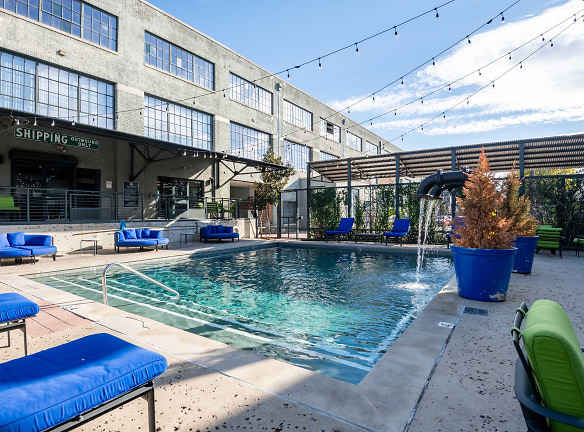- Home
- Texas
- Dallas
- Apartments
- Mitchell Lofts Apartments
Contact Property
$1,617+per month
Mitchell Lofts Apartments
3800 Commerce St
Dallas, TX 75226
1 bed, 1-2 bath • 694+ sq. ft.
2 Units Available
Managed by Greystar
Quick Facts
Property TypeApartments
Deposit$--
NeighborhoodDeep Ellum
Application Fee75
Lease Terms
6-Month, 7-Month, 8-Month, 9-Month, 10-Month, 11-Month, 12-Month, 13-Month, 14-Month
Pets
Cats Allowed, Dogs Allowed
* Cats Allowed Maximum two pets per apartment. Breed restrictions apply: Rottweiler, Doberman Pinscher, Pit Bull Terrier, Staffordshire Terrier, Chow, Presa Canarios, Akita, Alaskan Malamutes, Wolf-Hybrid, or any mix thereof. Service Animals are not considered pets. Weight Restriction: 100 lbs Deposit: $--, Dogs Allowed Maximum two pets per apartment. Breed restrictions apply: Rottweiler, Doberman Pinscher, Pit Bull Terrier, Staffordshire Terrier, Chow, Presa Canarios, Akita, Alaskan Malamutes, Wolf-Hybrid, or any mix thereof. Weight Restriction: 100 lbs Deposit: $--
Description
Mitchell Lofts
- Located in a desirable neighborhood
- Close proximity to public transportation
- On-site laundry facilities
- Fitness center
- Pet-friendly
- Covered parking available
- 24-hour emergency maintenance
- Well-maintained landscaping
- Outdoor pool
- Spacious floor plans
- Updated appliances
- Hardwood floors
- Balcony or patio in select units
- Walk-in closets
- On-site management
- Package receiving service
- Recycling program
Description:
This apartment property offers a range of notable features that make it an attractive choice for potential renters. Situated in a desirable neighborhood, residents will have easy access to local amenities and attractions nearby. Additionally, the property is conveniently located near public transportation, making commuting a breeze.
The property provides several conveniences for residents, including on-site laundry facilities and a fitness center. For those with furry friends, the apartment property is pet-friendly, providing a welcoming environment for all. Covered parking is also available, ensuring that residents have a safe and secure place to park their vehicles.
Maintaining the comfort and safety of its residents is a priority, as evidenced by the 24-hour emergency maintenance service and well-maintained landscaping. Residents can enjoy the outdoor pool during the warmer months and take advantage of the spacious floor plans offered. Updated appliances, hardwood floors, and select units with balconies or patios create a stylish and comfortable living space.
The apartment property also offers practical amenities such as walk-in closets, on-site management, package receiving service, and a recycling program. These features provide residents with added convenience and a hassle-free living experience. Overall, this apartment property offers a range of attractive features and amenities, making it an excellent choice for those seeking a comfortable and convenient living environment.
Floor Plans + Pricing
A
No Image Available
$1,673+
1 bd, 1 ba
694+ sq. ft.
Terms: Per Month
Deposit: $500
A01

$1,617
1 bd, 1 ba
704+ sq. ft.
Terms: Per Month
Deposit: $500
A02

$1,694+
1 bd, 1 ba
722+ sq. ft.
Terms: Per Month
Deposit: $500
G1

$1,875
1 bd, 1 ba
840+ sq. ft.
Terms: Per Month
Deposit: $500
G2
No Image Available
$1,897
1 bd, 1 ba
850+ sq. ft.
Terms: Per Month
Deposit: $500
A03

$1,915
1 bd, 1 ba
858+ sq. ft.
Terms: Per Month
Deposit: $500
A04

$2,088+
1 bd, 1 ba
917+ sq. ft.
Terms: Per Month
Deposit: $500
A05

$2,079
1 bd, 1 ba
941+ sq. ft.
Terms: Per Month
Deposit: $300
A06

$2,056
1 bd, 1 ba
942+ sq. ft.
Terms: Per Month
Deposit: $300
A07

$2,083+
1 bd, 1 ba
965+ sq. ft.
Terms: Per Month
Deposit: $500
A08

$2,153+
1 bd, 1 ba
988+ sq. ft.
Terms: Per Month
Deposit: $500
A10

$2,296+
1 bd, 1 ba
998+ sq. ft.
Terms: Per Month
Deposit: $500
A09

$2,246+
1 bd, 1 ba
1003+ sq. ft.
Terms: Per Month
Deposit: $500
A11

$2,267+
1 bd, 1 ba
1013+ sq. ft.
Terms: Per Month
Deposit: $300
A12

$2,139
1 bd, 1 ba
1026+ sq. ft.
Terms: Per Month
Deposit: $500
A13

$2,194+
1 bd, 1 ba
1042+ sq. ft.
Terms: Per Month
Deposit: $500
A14

$2,238
1 bd, 1 ba
1045+ sq. ft.
Terms: Per Month
Deposit: $300
A15

$2,343+
1 bd, 1 ba
1052+ sq. ft.
Terms: Per Month
Deposit: $500
A16

$2,411+
1 bd, 1 ba
1063+ sq. ft.
Terms: Per Month
Deposit: $500
A17

$2,262
1 bd, 1 ba
1067+ sq. ft.
Terms: Per Month
Deposit: Please Call
A18

$2,271+
1 bd, 1 ba
1068+ sq. ft.
Terms: Per Month
Deposit: $500
A19

$2,317+
1 bd, 1 ba
1073+ sq. ft.
Terms: Per Month
Deposit: $500
A20
No Image Available
$2,276
1 bd, 1 ba
1079+ sq. ft.
Terms: Per Month
Deposit: $500
A21

$2,351+
1 bd, 1 ba
1084+ sq. ft.
Terms: Per Month
Deposit: $500
A22

$2,256
1 bd, 1 ba
1089+ sq. ft.
Terms: Per Month
Deposit: $500
A23

$2,341+
1 bd, 1 ba
1090+ sq. ft.
Terms: Per Month
Deposit: $500
A24

$2,400
1 bd, 1 ba
1166+ sq. ft.
Terms: Per Month
Deposit: $500
A25

$2,441
1 bd, 1 ba
1192+ sq. ft.
Terms: Per Month
Deposit: Please Call
A26

$2,467
1 bd, 1 ba
1211+ sq. ft.
Terms: Per Month
Deposit: $300
A27

$2,465
1 bd, 1 ba
1216+ sq. ft.
Terms: Per Month
Deposit: $300
A28

$2,493
1 bd, 1 ba
1230+ sq. ft.
Terms: Per Month
Deposit: $500
A29

$2,896
1 bd, 1 ba
1445+ sq. ft.
Terms: Per Month
Deposit: $300
A30

$2,848
1 bd, 1 ba
1446+ sq. ft.
Terms: Per Month
Deposit: $300
A31

$3,040
1 bd, 1 ba
1564+ sq. ft.
Terms: Per Month
Deposit: $500
A32

$3,368
1 bd, 1 ba
1764+ sq. ft.
Terms: Per Month
Deposit: Please Call
A33

$3,597+
1 bd, 1 ba
1809+ sq. ft.
Terms: Per Month
Deposit: $500
A34

$3,597
1 bd, 1 ba
1837+ sq. ft.
Terms: Per Month
Deposit: $300
B1
No Image Available
$3,861
1 bd, 2 ba
2135+ sq. ft.
Terms: Per Month
Deposit: $300
B2

$2,895
1 bd, 2 ba
2285+ sq. ft.
Terms: Per Month
Deposit: $300
Floor plans are artist's rendering. All dimensions are approximate. Actual product and specifications may vary in dimension or detail. Not all features are available in every rental home. Prices and availability are subject to change. Rent is based on monthly frequency. Additional fees may apply, such as but not limited to package delivery, trash, water, amenities, etc. Deposits vary. Please see a representative for details.
Manager Info
Greystar
Sunday
Closed
Monday
09:00 AM - 06:00 PM
Tuesday
09:00 AM - 06:00 PM
Wednesday
09:00 AM - 06:00 PM
Thursday
09:00 AM - 06:00 PM
Friday
09:00 AM - 06:00 PM
Saturday
10:00 AM - 05:00 PM
Schools
Data by Greatschools.org
Note: GreatSchools ratings are based on a comparison of test results for all schools in the state. It is designed to be a starting point to help parents make baseline comparisons, not the only factor in selecting the right school for your family. Learn More
Features
Interior
Air Conditioning
Cable Ready
Ceiling Fan(s)
Dishwasher
Elevator
Garden Tub
Hardwood Flooring
Loft Layout
Microwave
Smoke Free
Stainless Steel Appliances
View
Washer & Dryer Connections
Garbage Disposal
Refrigerator
Community
Accepts Credit Card Payments
Accepts Electronic Payments
Business Center
Clubhouse
Emergency Maintenance
Fitness Center
Gated Access
Pet Park
Swimming Pool
Controlled Access
On Site Maintenance
On Site Management
On Site Patrol
Non-Smoking
Other
24 Hour Fitness Center
Rooftop
Atrium Gallery
Fenced Dog Park
Stainless Steel Appliance Package
Real Wood Flooring
We take fraud seriously. If something looks fishy, let us know.

