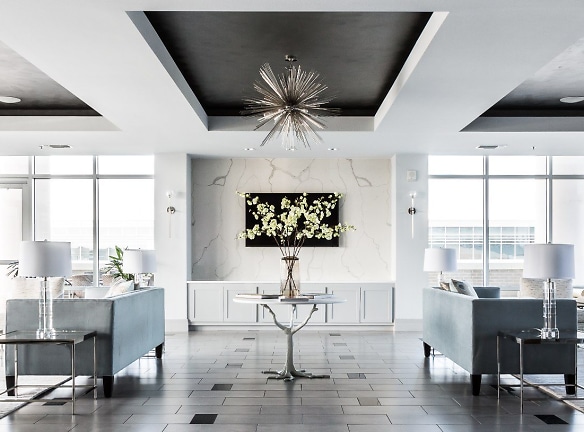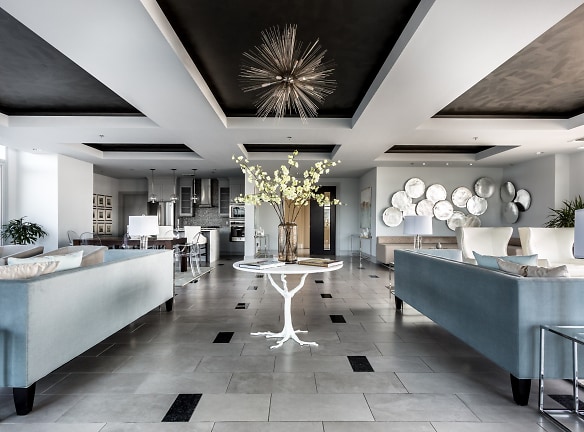- Home
- Texas
- Dallas
- Apartments
- The Heights At Park Lane Apartments
Special Offer
Up to 1 MONTH FREE on Select Floorplans! *
*Ask leasing for details. Restrictions may apply.
*Ask leasing for details. Restrictions may apply.
$1,581+per month
The Heights At Park Lane Apartments
8066 Park Ln
Dallas, TX 75231
1-3 bed, 3.5 bath • 677+ sq. ft.
10+ Units Available
Managed by SRG Residential
Quick Facts
Property TypeApartments
Deposit$--
NeighborhoodNortheast Dallas
Lease Terms
Variable
Pets
Cats Allowed, Dogs Allowed
* Cats Allowed, Dogs Allowed
Description
The Heights at Park Lane
Embodying the heart and soul, The Heights at Park Lane, is your sanctuary in Dallas Preston Hollow Neighborhood. The Heights at Park Lane offers the right combination of amenities from two infinity pools, aqua lounges for entertaining and a spectacular fire pit to help you enjoy unexpected daily pleasures to name a few. Stylish interior spaces deliver on-trend, luxury details at every turn. Soaring 20 floors above the landscape, The Heights at Park Lane offers exceptional living options from refined flats and urban-style lofts to a fresh take on apartment living and remarkable penthouse suites with premium downtown views. Let our studio, one-, two-, and three-bedroom apartments be your home base for endless exploration of the neighborhood and beyond.
Floor Plans + Pricing
F18R (Renovated)

F518R with Terrace (Renovated)

F518 with Terrace (Classic)

F18 (Classic)

F511 (Classic)

F510PR (Renovated)

F511R (Renovated)

F510P (Classic)

F7 (Classic)

F7R (Renovated)

L6R (Classic)

L6LR (Renovated)

L6L (Classic)

L6LPR (Renovated)

L6LP (Classic)

L6RP (Classic)

L6RR (Renovated)

L6RPR (Renovated)

F22R (Renovated)

F22 (Classic)

F10 (Classic)

F10R (Renovated)

F10P (Classic)

F10PR (Renovated)

F11 (Classic)

F11R (Renovated)

F21R (Renovated)

F21 (Classic)

F517 (Classic)

F517R (Renovated)

L3L (Classic)

L3LR (Renovated)

L3LP (Classic)

L3LPR (Renovated)

L3RR (Renovated)

L3R (Classic)

F6R (Renovated)

F6 (Classic)

L5 (Classic)

L5R (Renovated)

F17 (Classic)

F17R (Renovated)

L402 (Classic)

L402R (Renovated)

L1R (Renovated)

L1 (Classic)

F3 (Classic)

F3R (Renovated)

L2 with Study (Classic)

L2R with Study (Renovated)

T6R (Renovated)

T6 (Classic)

F9PR (Renovated)

F509 (Classic)

F9R (Renovated)

F9P (Classic)

F9 (Classic)

F509R (Renovated)

F5R (Renovated)

F5 (Classic)

T502R (Renovated)

T2 (Classic)

T502 (Classic)

F8 (Classic)

F8R (Renovated)

T2R (Renovated)

F2R (Renovated)

F2 (Classic)

L4 (Classic)

L4R (Renovated)

F520P (Classic)

F520PR (Renovated)

F519 (Classic)

F519R (Renovated)

F19 (Classic)

F19R (Renovated)

F19P (Classic)

F19PR (Renovated)

F20P with Study (Classic)

F20 with Study (Classic)

F20R with Study (Renovated)

F20PR with Study (Renovated)

F1 (Classic)

F1R (Renovated)

F4 (Classic)

F4R (Renovated)

T4 with Study (Classic)

T4R with Study (Renovated)

F15R (Renovated)

F15 (Classic)

F514R (Renovated)

F514 (Classic)

F14R (Renovated)

F14 (Classic)

F513 (Classic)

F513R (Renovated)

F512R (Renovated)

F512 (Classic)

F13R (Renovated)

F13 (Classic)

T9 (Classic)

T9R (Renovated)

F12R (Renovated)

F12 (Classic)

F12P (Classic)

F12PR (Renovated)

T5 (Classic)

T5R (Renovated)

T7 with Den (Classic)

T7R with Den (Renovated)

T3 (Classic)

T3R (Renovated)

F16R (Renovated)

F16 (Classic)

T8 (Classic)

T8P (Classic)

T8R (Renovated)

T8PR (Renovated)

T1 (Classic)

T501R (Renovated)

T501 (Classic)

T1R (Renovated)

T11R with Den (Renovated)

T11 with Den (Classic)

T13 with Study (Classic)

T13R with Study (Renovated)

T10R with Den (Renovated)

T10 with Den (Classic)

T12 with Den (Classic)

T12R with Den (Renovated)

T14 (Classic)

T14R (Renovated)

T15R (Renovated)

T15 (Classic)

Floor plans are artist's rendering. All dimensions are approximate. Actual product and specifications may vary in dimension or detail. Not all features are available in every rental home. Prices and availability are subject to change. Rent is based on monthly frequency. Additional fees may apply, such as but not limited to package delivery, trash, water, amenities, etc. Deposits vary. Please see a representative for details.
Manager Info
SRG Residential
Monday
10:00 AM - 06:00 PM
Tuesday
10:00 AM - 06:00 PM
Wednesday
10:00 AM - 06:00 PM
Thursday
10:00 AM - 06:00 PM
Friday
10:00 AM - 06:00 PM
Saturday
10:00 AM - 06:00 PM
Schools
Data by Greatschools.org
Note: GreatSchools ratings are based on a comparison of test results for all schools in the state. It is designed to be a starting point to help parents make baseline comparisons, not the only factor in selecting the right school for your family. Learn More
Features
Interior
Disability Access
Air Conditioning
Alarm
Balcony
Cable Ready
Ceiling Fan(s)
Dishwasher
Elevator
Fireplace
Garden Tub
Gas Range
Hardwood Flooring
Microwave
New/Renovated Interior
Oversized Closets
Smoke Free
Stainless Steel Appliances
View
Washer & Dryer Connections
Deck
Garbage Disposal
Patio
Refrigerator
Community
Accepts Electronic Payments
Business Center
Clubhouse
Emergency Maintenance
Extra Storage
Fitness Center
Full Concierge Service
Gated Access
High Speed Internet Access
Pet Park
Swimming Pool
Wireless Internet Access
Conference Room
Controlled Access
Media Center
On Site Maintenance
On Site Management
Recreation Room
Other
High-Rise Views and Wrap Around Patios*
Two Infinity Edge Pools
Free Weights
Interior Corridors and Elevators
Two Fully Furnished Guest Suites for Rent**
Solar Shades in Every Home
Two Large Sundecks with Lounge Seating
Water Conserving Appliances
Four Commercial Grade Outdoor Gas Grills
In-home Concierge Services**
Discount at Local Park Lane Shops
Tiled Backsplashes
9-10' Ceilings
Monthly Resident Social Events
Ceiling Fans in Every Bedroom
Gated Playground Area
Catering Kitchens
Private Conference Room
Two-way Fireplaces*
Local, Fenced in Dog Park with Resident Access
Private and Wraparound Balconies*
Pendant and Recessed Lighting
Pet Friendly Community
Spa-Inspired Bathrooms
Close Access to Public Transportation
Walk-in Showers
Gated Garage Entry
Whirlpool Tubs in Select Units
Sconce Lighting
Secured Access to Buildings
24/7 Concierge
Floor to Ceiling Windows
Exclusive Reserved Spaces in Gated Parking Garage
Hardwood Floors
On-site Management Team
Walk-In Closets
Ceramic Tile in Bathrooms
Luxurious Carpet in Bedrooms
Granite and Quartz Countertops
Furnished Apartments Available*
We take fraud seriously. If something looks fishy, let us know.

