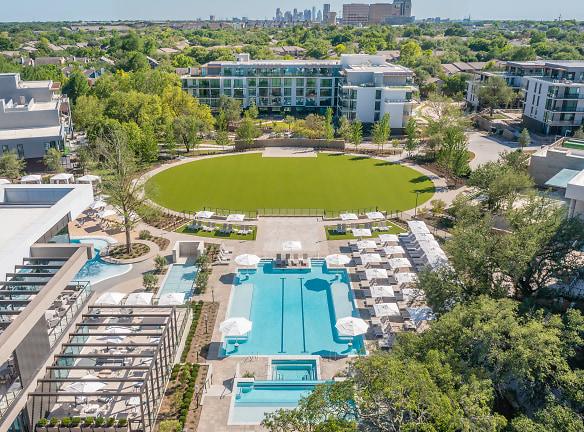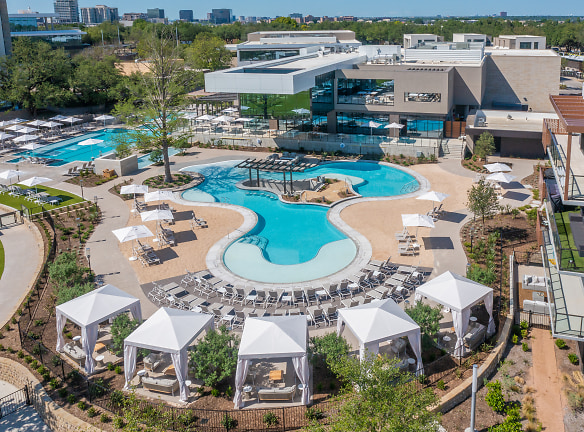- Home
- Texas
- Dallas
- Apartments
- The Village Dallas Apartments
$1,092+per month
The Village Dallas Apartments
5605 Village Glen Dr
Dallas, TX 75206
1-3 bed, 1-3 bath • 383+ sq. ft.
10+ Units Available
Managed by Pc Village Apartments Dallas, LP
Quick Facts
Property TypeApartments
Deposit$--
NeighborhoodNortheast Dallas
Application Fee50
Lease Terms
Variable, 3-Month, 4-Month, 5-Month, 6-Month, 7-Month, 8-Month, 9-Month, 10-Month, 11-Month, 12-Month
Pets
Dogs Allowed, Cats Allowed
* Dogs Allowed Weight Restriction: 65 lbs Deposit: $--, Cats Allowed Weight Restriction: 65 lbs Deposit: $--
Description
The Village Dallas
Ready to become an official Villager? All of the leasings for The Village apartments are done through The Village Sales and Tours center. Allow our skilled Village Gurus to help you navigate which neighborhood is right for you.
Walk-ins are welcome, however, due to demand, scheduling an appointment with a Guru is strongly recommended (and the only way to guarantee a tour)! So email us or give us a call. Ready. Set. Move!
Walk-ins are welcome, however, due to demand, scheduling an appointment with a Guru is strongly recommended (and the only way to guarantee a tour)! So email us or give us a call. Ready. Set. Move!
Floor Plans + Pricing
One Bedroom Townhome

$2,382+
1 bd, 1 ba
894+ sq. ft.
Terms: Per Month
Deposit: Please Call
Two Bedroom Penthouse - Drey

$5,100
2 bd, 2 ba
1276+ sq. ft.
Terms: Per Month
Deposit: Please Call
Three Bed Three Bath - Drey

$4,214
3 bd, 3 ba
1464+ sq. ft.
Terms: Per Month
Deposit: Please Call
Three Bedroom Penthouse - Drey

$6,400
3 bd, 3 ba
1748+ sq. ft.
Terms: Per Month
Deposit: Please Call
Three Bedroom Townhome - Drey

$5,964
3 bd, 3.5 ba
1818+ sq. ft.
Terms: Per Month
Deposit: Please Call
Two Bedroom Townhome

$2,352+
2 bd, 2.5 ba
1244-1382+ sq. ft.
Terms: Per Month
Deposit: Please Call
Two Bed One Bath

$1,517+
2 bd, 1 ba
873-914+ sq. ft.
Terms: Per Month
Deposit: Please Call
Two Bed Two Bath

$1,482+
2 bd, 2 ba
852-1281+ sq. ft.
Terms: Per Month
Deposit: Please Call
One Bed One Bath

$1,275+
1 bd, 1 ba
508-951+ sq. ft.
Terms: Per Month
Deposit: Please Call
Studio

$1,092+
1 bd, 1 ba
383-781+ sq. ft.
Terms: Per Month
Deposit: Please Call
Three Bedroom Two Bathroom

$2,397+
3 bd, 2 ba
1283-1350+ sq. ft.
Terms: Per Month
Deposit: Please Call
Floor plans are artist's rendering. All dimensions are approximate. Actual product and specifications may vary in dimension or detail. Not all features are available in every rental home. Prices and availability are subject to change. Rent is based on monthly frequency. Additional fees may apply, such as but not limited to package delivery, trash, water, amenities, etc. Deposits vary. Please see a representative for details.
Manager Info
Pc Village Apartments Dallas, LP
Sunday
Closed.
Monday
08:30 AM - 05:30 PM
Tuesday
08:30 AM - 05:30 PM
Wednesday
08:30 AM - 05:30 PM
Thursday
08:30 AM - 05:30 PM
Friday
08:30 AM - 05:30 PM
Saturday
10:00 AM - 05:00 PM
Schools
Data by Greatschools.org
Note: GreatSchools ratings are based on a comparison of test results for all schools in the state. It is designed to be a starting point to help parents make baseline comparisons, not the only factor in selecting the right school for your family. Learn More
Features
Interior
Short Term Available
University Shuttle Service
Air Conditioning
Alarm
Balcony
Cable Ready
Ceiling Fan(s)
Dishwasher
Elevator
Fireplace
Garden Tub
Gas Range
Hardwood Flooring
Island Kitchens
Loft Layout
Microwave
New/Renovated Interior
Oversized Closets
Stainless Steel Appliances
View
Washer & Dryer Connections
Washer & Dryer In Unit
Garbage Disposal
Patio
Refrigerator
Smart Thermostat
Community
Accepts Credit Card Payments
Accepts Electronic Payments
Basketball Court(s)
Business Center
Campus Shuttle
Clubhouse
Emergency Maintenance
Fitness Center
Full Concierge Service
Gated Access
Green Community
High Speed Internet Access
Hot Tub
Laundry Facility
Pet Park
Public Transportation
Swimming Pool
Tennis Court(s)
Trail, Bike, Hike, Jog
Wireless Internet Access
Conference Room
Controlled Access
On Site Maintenance
On Site Management
On Site Patrol
Green Space
Other
17-acre greenbelt
24-hour courtesy patrol and lock-out service
Scenic creek views
Two mile jogging trail with fitness stations
Weekly resident events
Relaxing swimming pool with lounge areas
Online rent payments
Two lakes with fountains and waterfall
Commercial Rate Electricity
SMU Express Bus Stops
Social Clubs
Private country club for the residents
Boutique Hotel
Doggy Day Care
Convenience Store
Beauty Salon/Barber Shop
Dog Park
Swim-up Bar In Pool
On-site Restaurants And Sports Bar
Coffee Shop
We take fraud seriously. If something looks fishy, let us know.

