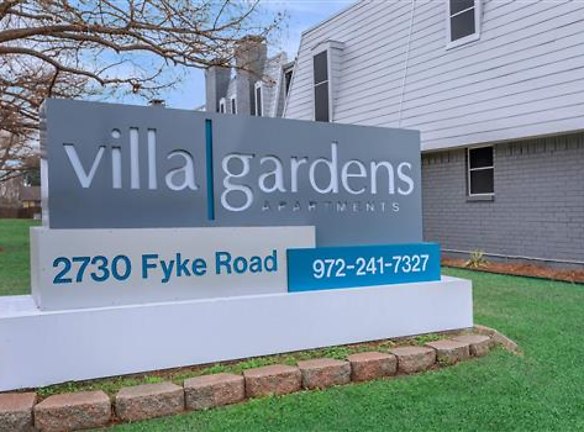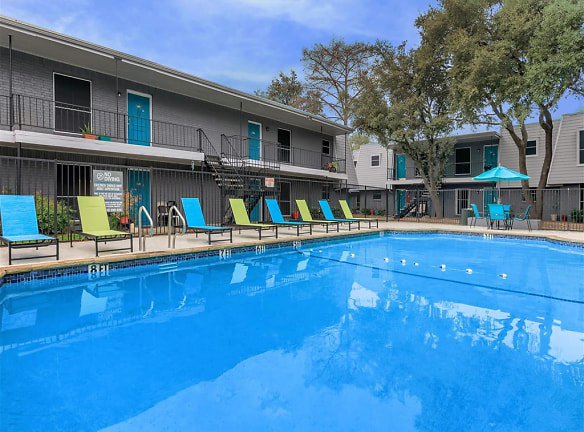- Home
- Texas
- Dallas
- Apartments
- Villa Gardens Apartments
Availability Unknown
Call for price
Villa Gardens Apartments
2730 Fyke Rd, Dallas, TX 75234
Studio-3 bed, 1-2 bath • 1,232 sq. ft.
Quick Facts
Property TypeApartments
Deposit$250
Lease Terms
Per Month
Pets
Dogs Allowed, Cats Allowed
Description
Villa Gardens
Located in Farmers Branch, Texas, you will find Villa Gardens Apartments nestled in an established residential neighborhood. Several interstates and local highways surround this area, so commuting is simple and stress-free. There are numerous restaurants, parks, shopping, and entertainment venues nearby. For those that are outdoor enthusiasts, there are scenic lake areas like Lewisville Lake and Grapevine Lake just a short drive away.
We offer seven floor plans with studio, one, two, and three bedroom apartment homes for rent. Amenities feature an all-electric kitchen, central air and heating, a dishwasher, and a refrigerator. Select floor plans include a balcony or patio, a breakfast bar, ceiling fans, covered parking, hardwood floors, a pantry, walk-in closets, and a wood-burning fireplace. We are a pet-friendly community and offer pet waste stations.
From the moment you arrive, you will feel at home. Our community amenities include a business center, gated access, a laundry facility, on-call maintenance, a play area, and short-term leasing is available. Residents enjoy relaxing by our shimmering swimming pool and joining their neighbors in the picnic area with barbecues. Call us to schedule a tour today and see why Villa Gardens Apartments is a great place to call home!
We offer seven floor plans with studio, one, two, and three bedroom apartment homes for rent. Amenities feature an all-electric kitchen, central air and heating, a dishwasher, and a refrigerator. Select floor plans include a balcony or patio, a breakfast bar, ceiling fans, covered parking, hardwood floors, a pantry, walk-in closets, and a wood-burning fireplace. We are a pet-friendly community and offer pet waste stations.
From the moment you arrive, you will feel at home. Our community amenities include a business center, gated access, a laundry facility, on-call maintenance, a play area, and short-term leasing is available. Residents enjoy relaxing by our shimmering swimming pool and joining their neighbors in the picnic area with barbecues. Call us to schedule a tour today and see why Villa Gardens Apartments is a great place to call home!
Floor Plans + Pricing
Studio

Studio, 1 ba
400+ sq. ft.
Terms: Please Call
Deposit: Please Call
A1

1 bd, 1 ba
600+ sq. ft.
Terms: Please Call
Deposit: Please Call
A3

1 bd, 1 ba
652+ sq. ft.
Terms: Please Call
Deposit: Please Call
A2

1 bd, 1 ba
654+ sq. ft.
Terms: Please Call
Deposit: Please Call
B1

2 bd, 1.5 ba
858+ sq. ft.
Terms: Please Call
Deposit: Please Call
B2

2 bd, 2 ba
912+ sq. ft.
Terms: Please Call
Deposit: Please Call
B3

2 bd, 2 ba
935+ sq. ft.
Terms: Please Call
Deposit: Please Call
C1

3 bd, 2 ba
1232+ sq. ft.
Terms: Please Call
Deposit: Please Call
Floor plans are artist's rendering. All dimensions are approximate. Actual product and specifications may vary in dimension or detail. Not all features are available in every rental home. Prices and availability are subject to change. Rent is based on monthly frequency. Additional fees may apply, such as but not limited to package delivery, trash, water, amenities, etc. Deposits vary. Please see a representative for details.
Schools
Data by Greatschools.org
Note: GreatSchools ratings are based on a comparison of test results for all schools in the state. It is designed to be a starting point to help parents make baseline comparisons, not the only factor in selecting the right school for your family. Learn More
Features
Interior
Gated Access
Community
Gated Access
Other
We Pay Electric, Water, and Gas
All-electric Kitchen
Picnic Area with Barbecue
Breakfast Bar
Pantry
Ceiling Fans
Mini Blinds
Easy Access to Freeways
Hardwood Floors
Public Parks Nearby
Walk-in Closets
Wood Burning Fireplace
Balcony or Patio
Covered Parking
We take fraud seriously. If something looks fishy, let us know.

