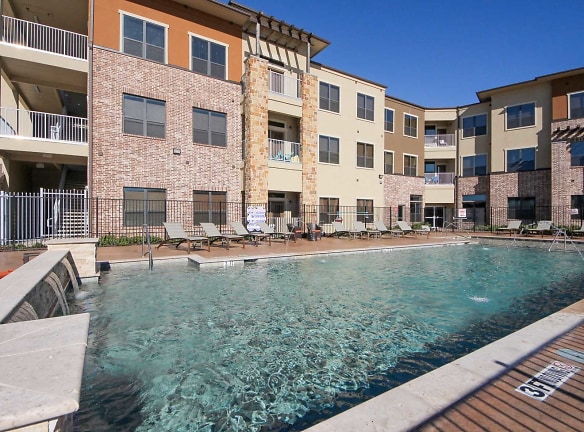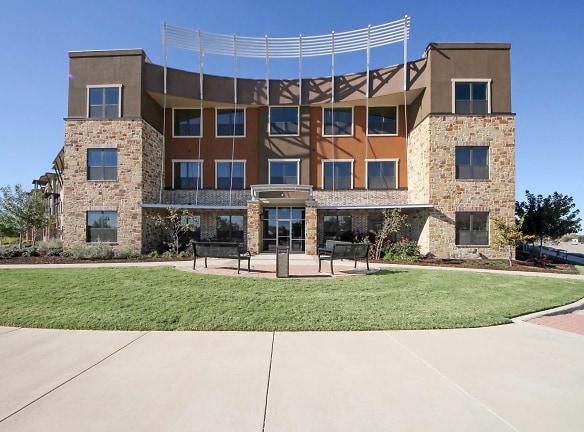- Home
- Texas
- Denton
- Apartments
- Urban Square Apartments
$1,325+per month
Urban Square Apartments
3202 Unicorn Lake Blvd
Denton, TX 76210
1-3 bed, 1-2 bath • 628+ sq. ft.
10+ Units Available
Managed by The Martino Group
Quick Facts
Property TypeApartments
Deposit$--
Application Fee50
Lease Terms
Lease terms are 6-12 (premiums may apply under 12 months variable). Please inquire with property staff.Pet Policy: $25.00 pet rent. $400-$600 pet deposit. $50.00 non-refundable pet fee.
Pets
Cats Allowed, Dogs Allowed
* Cats Allowed No Restrictive Breeds Weight Restriction: 75 lbs Deposit: $--, Dogs Allowed No Restrictive Breeds Weight Restriction: 75 lbs Deposit: $--
Description
Urban Square
Located in the heart of one of Denton's most up and coming developments, Urban Square at Unicorn Lake brings together modern styling and an exciting combination of features to create an exceptional environment to call home. This stunning, upscale apartment community offers unique one, two, and three bedroom floor plans featuring a harmonious blend of high end finishes including granite countertops, designer lighting fixtures, mosaic tile backsplashes, and faux wood or stained concrete flooring. Our gourmet kitchens are equipped with top of the line appliances such as flat top stoves, built in microwaves, stainless steel refrigerators with ice makers, and a washer and dryer included in every apartment. Shape up in our 24 Hour Fitness Center or enjoy some rest and relaxation in our clubroom which features a large, flat screen TV and a billiards table for a little friendly competition.
Floor Plans + Pricing
Jade

Jade 2

Sienna

Azure

Windsor

Amber 2

Amber

Indigo 2

Indigo

Topaz

Topaz 2

Iris 2

Pearl

Ebony

Aero

Aero 2

Ivory 2

Fawn 2

Matrix 2

Capri

Floor plans are artist's rendering. All dimensions are approximate. Actual product and specifications may vary in dimension or detail. Not all features are available in every rental home. Prices and availability are subject to change. Rent is based on monthly frequency. Additional fees may apply, such as but not limited to package delivery, trash, water, amenities, etc. Deposits vary. Please see a representative for details.
Manager Info
The Martino Group
Monday
09:00 AM - 06:00 PM
Tuesday
09:00 AM - 06:00 PM
Wednesday
09:00 AM - 06:00 PM
Thursday
09:00 AM - 06:00 PM
Friday
09:00 AM - 06:00 PM
Saturday
10:00 AM - 05:00 PM
Schools
Data by Greatschools.org
Note: GreatSchools ratings are based on a comparison of test results for all schools in the state. It is designed to be a starting point to help parents make baseline comparisons, not the only factor in selecting the right school for your family. Learn More
Features
Interior
Disability Access
Short Term Available
Air Conditioning
Balcony
Cable Ready
Ceiling Fan(s)
Dishwasher
Hardwood Flooring
Island Kitchens
Microwave
New/Renovated Interior
Oversized Closets
Smoke Free
Stainless Steel Appliances
View
Washer & Dryer In Unit
Garbage Disposal
Patio
Refrigerator
Community
Accepts Credit Card Payments
Accepts Electronic Payments
Business Center
Clubhouse
Emergency Maintenance
Extra Storage
Fitness Center
Gated Access
High Speed Internet Access
Pet Park
Swimming Pool
Trail, Bike, Hike, Jog
Controlled Access
On Site Maintenance
On Site Management
On Site Patrol
Recreation Room
Pet Friendly
Lifestyles
Pet Friendly
Other
Air Conditioner
BBQ/Picnic Area
Carpeting
Carport
Ceiling Fan
Disposal
Electronic Thermostat
Faux Wood Flooring
Granite Counters
Handrails
Large Closets
Patio/Balcony
Stained Concrete Floors
Washer/Dryer
Wheelchair Access
We take fraud seriously. If something looks fishy, let us know.

