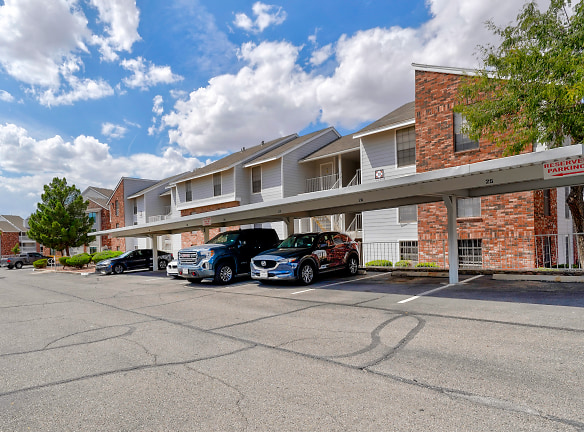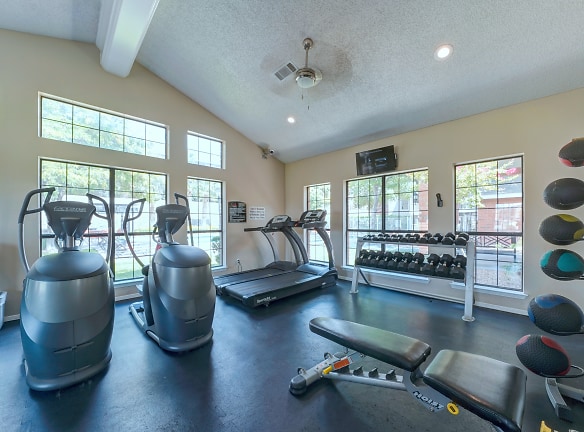- Home
- Texas
- El-Paso
- Apartments
- Shadow Ridge Apartments
$914+per month
Shadow Ridge Apartments
9375 Viscount Blvd
El Paso, TX 79925
1-3 bed, 1-2 bath • 457+ sq. ft.
5 Units Available
Managed by Case & Associates Properties, Inc.
Quick Facts
Property TypeApartments
Deposit$--
NeighborhoodStonehaven
Lease Terms
6-Month, 7-Month, 9-Month, 12-Month
Pets
Cats Allowed, Dogs Allowed
* Cats Allowed Above applies to Pets 1-80 pounds Weight Restriction: 80 lbs, Dogs Allowed Above applies to Pets 1-80 pounds Weight Restriction: 80 lbs
Description
Shadow Ridge
You will appreciate the finesse of our carefully planned, contemporary El Paso community, along with our distinctive amenities - all together ensure comfort, convenience and elegance. Our ten spacious floor plans, which include studios, one, two and three bedroom apartments, feature fully equipped kitchens, built-in bookshelves, washer/dryer connections and private patios or balconies. If you enjoy the outdoors you can take advantage of our two sparkling swimming pools, wading pool, playground area and a sand volleyball court. Get a great work-out done in our state-of-the-art fitness center. Our Professional on-site management and maintenance makes Shadow Ridge the perfect place for you to call home. Shadow Ridge is just 5 minutes from Fort Bliss, 1-10, the El Paso International Airport, Lone Star Golf Course, Vista Hills Country Club, Butter Field Golf Course, many retail stores and fine dining options as well.
Floor Plans + Pricing
Studio, One Bed

Small One Bed, One Bath

Large One Bed, One Bath

Small Two Bed, One Bath

Medium Two Bed, One Bath

Large Two Bed, One Bath

Small Two Bed, Two Bath

Large Two Bed, Two Bath

Three Bed, Two Bath

Floor plans are artist's rendering. All dimensions are approximate. Actual product and specifications may vary in dimension or detail. Not all features are available in every rental home. Prices and availability are subject to change. Rent is based on monthly frequency. Additional fees may apply, such as but not limited to package delivery, trash, water, amenities, etc. Deposits vary. Please see a representative for details.
Manager Info
Case & Associates Properties, Inc.
Monday
10:00 AM - 05:30 PM
Tuesday
10:00 AM - 05:30 PM
Wednesday
10:00 AM - 05:30 PM
Thursday
10:00 AM - 05:30 PM
Friday
10:00 AM - 05:00 PM
Saturday
10:00 AM - 03:00 PM
Schools
Data by Greatschools.org
Note: GreatSchools ratings are based on a comparison of test results for all schools in the state. It is designed to be a starting point to help parents make baseline comparisons, not the only factor in selecting the right school for your family. Learn More
Features
Interior
Disability Access
Furnished Available
Short Term Available
Corporate Billing Available
Air Conditioning
Balcony
Cable Ready
Ceiling Fan(s)
Dishwasher
Fireplace
Microwave
Oversized Closets
View
Washer & Dryer Connections
Washer & Dryer In Unit
Garbage Disposal
Patio
Refrigerator
Community
Accepts Credit Card Payments
Accepts Electronic Payments
Business Center
Clubhouse
Emergency Maintenance
Fitness Center
Laundry Facility
Pet Park
Playground
Public Transportation
Swimming Pool
On Site Maintenance
On Site Management
Other
Outdoor Swimming Pool with Wading Pool
Gas Grills with Picnic Area
Reliable Cell Reception
24-Hour Emergency Maintenance
Wood-Burning Fireplaces*
Air Conditioner
Resident Business Center
Built-In Bookshelves*
Carport
Resident Clubhouse
Ceiling Fans
Easy Access to I-10 & Loop 375
Corporate Apartments Available
Disposal
Elegant Mirrored Dry Bar*
Onsite Laundry Center
Flexible Payment Options Available
Furnished Available*
Package Receiving
Patio or Balcony
Professional Management Staff
Onsite Bark Park
Roommate Floor Plan
Short-Term Leases Available
Spacious Closets
Spanish-Speaking Staff
Wheelchair Access*
Exterior Storage
Corporate Units Available*
High-Speed Internet Available From AT&T Fiber
We take fraud seriously. If something looks fishy, let us know.

