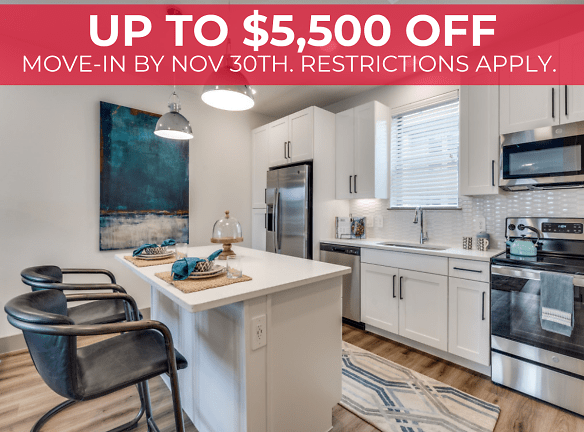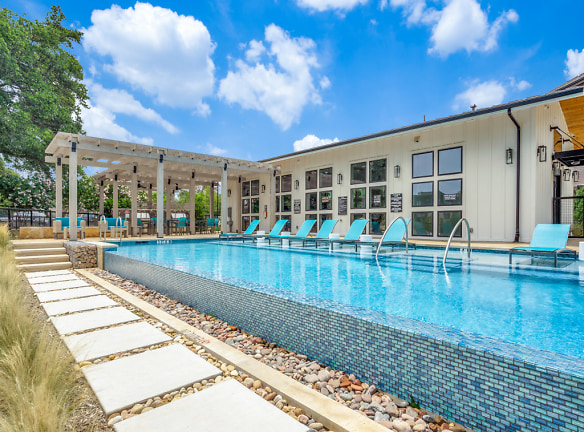- Home
- Texas
- Farmers-Branch
- Apartments
- Midway Row House Apartments
Special Offer
Contact Property
Receive $1,500 - $3,500 OFF First Month's Rent When You Move-In by April 30th. Restrictions Apply.
$1,619+per month
Midway Row House Apartments
4020 Mc Ewen Rd
Farmers Branch, TX 75244
1-3 bed, 1-2 bath • 574+ sq. ft.
7 Units Available
Managed by Gables Residential
Quick Facts
Property TypeApartments
Deposit$--
Lease Terms
Variable
Pets
Cats Allowed, Dogs Allowed
* Cats Allowed, Dogs Allowed Weight Restriction: 75 lbs
Description
Midway Row House
Discover the boutique living experience at Midway Row House! Our community features 51 luxurious one-bedroom flats in a single building, as well as 107 one and two-bedroom townhomes spread across eight buildings. Residents enjoy exclusive access to an array of meaningful amenities including our CO-Work LOFT with free WIFI and a Starbucks Coffee Bar, designer living room with multiple gathering spaces as well as semi-private co-work desks and private co-work offices and team room. Take a dip in our infinity-edge pool, relax in our custom arbor-style cabana with grilling stations, or work up a sweat in our fitness center, all of which overlook the stellar 2-acre Blue Lake. Our pet-friendly community also boasts two dog parks (one for small dogs and one for large dogs), a self-service pet salon, and a quarter-mile walking path around the lake. Your search for upscale living ends here - come and experience the elevated lifestyle of Midway Row House.
Floor Plans + Pricing
Muscovy

1 bd, 1 ba
574+ sq. ft.
Terms: Per Month
Deposit: Please Call
Redhead

1 bd, 1 ba
587+ sq. ft.
Terms: Per Month
Deposit: Please Call
Gadwall

$1,619
1 bd, 1 ba
642+ sq. ft.
Terms: Per Month
Deposit: Please Call
Pintail

1 bd, 1 ba
648+ sq. ft.
Terms: Per Month
Deposit: Please Call
Canvasback

1 bd, 1 ba
705+ sq. ft.
Terms: Per Month
Deposit: Please Call
Wood Duck

1 bd, 1 ba
718+ sq. ft.
Terms: Per Month
Deposit: Please Call
Mallard

$2,549
1 bd, 1.5 ba
996+ sq. ft.
Terms: Per Month
Deposit: Please Call
Eider

1 bd, 1.5 ba
996+ sq. ft.
Terms: Per Month
Deposit: Please Call
Bufflehead

$2,679
1 bd, 1.5 ba
1022+ sq. ft.
Terms: Per Month
Deposit: Please Call
Blue Teal

$2,565+
1 bd, 1.5 ba
1076+ sq. ft.
Terms: Per Month
Deposit: Please Call
Green Teal

1 bd, 1.5 ba
1076+ sq. ft.
Terms: Per Month
Deposit: Please Call
Wigeon

1 bd, 1.5 ba
1255+ sq. ft.
Terms: Per Month
Deposit: Please Call
Merganser

1 bd, 1.5 ba
1477+ sq. ft.
Terms: Per Month
Deposit: Please Call
Goldeneye

3 bd, 2.5 ba
1631+ sq. ft.
Terms: Per Month
Deposit: Please Call
Floor plans are artist's rendering. All dimensions are approximate. Actual product and specifications may vary in dimension or detail. Not all features are available in every rental home. Prices and availability are subject to change. Rent is based on monthly frequency. Additional fees may apply, such as but not limited to package delivery, trash, water, amenities, etc. Deposits vary. Please see a representative for details.
Manager Info
Gables Residential
Sunday
01:00 PM - 05:00 PM
Monday
09:00 AM - 06:00 PM
Tuesday
09:00 AM - 06:00 PM
Wednesday
09:00 AM - 06:00 PM
Thursday
10:00 AM - 06:00 PM
Friday
09:00 AM - 06:00 PM
Saturday
10:00 AM - 05:00 PM
Schools
Data by Greatschools.org
Note: GreatSchools ratings are based on a comparison of test results for all schools in the state. It is designed to be a starting point to help parents make baseline comparisons, not the only factor in selecting the right school for your family. Learn More
Features
Interior
Balcony
Ceiling Fan(s)
Stainless Steel Appliances
Washer & Dryer In Unit
Community
Fitness Center
Pet Park
Pet Friendly
Lifestyles
Pet Friendly
Other
Electronic Thermostat
Recycling
1 & 2 Bedroom Townhomes
CO-Work LOFT
Wood-Like Vinyl Plank Flooring
Spacious Closets
Upgraded Carpet in Bedrooms
Oversized Entertaining Kitchens
Private, Fenced Yards for Many Townhomes *
Direct-Access, Two-Car Garages for Townhomes
Two Oversized Dog Parks (Big Dogs & Little Dogs)
Ceiling Fans With Light Kits
Self-Service Pet Salon
8-Foot Tall Entry Doors and Patio Doors
Door to Door Trash Pick-Up
9' Ft Ceilings
BBQ/Picnic Area
Spacious Balconies *
AT&T Internet 300 Fiber - Super-Fast Internet
Study/Home Office Areas in Most Townhomes *
Electric Vehicle Charging Stations
Full Size Washer and Dryers
Air Conditioner
We take fraud seriously. If something looks fishy, let us know.

