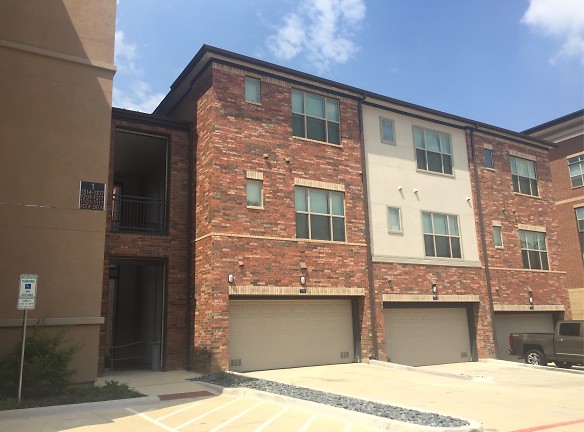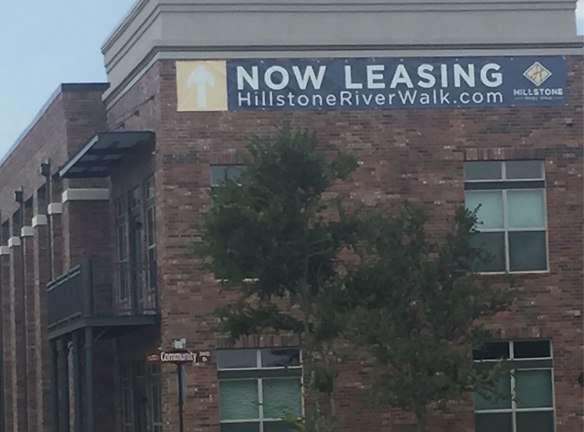- Home
- Texas
- Flower-Mound
- Apartments
- Hillstone River Walk Apartments
Availability Unknown
Call for price
Hillstone River Walk Apartments
3900 Riverwalk Dr, Flower Mound, TX 75028
1-3 bed, 1-3 bath • 1,969 sq. ft.
Quick Facts
Property TypeApartments
Deposit$--
Lease Terms
Per Month
Pets
Dogs Call For Details, Cats Call For Details
Description
Hillstone River Walk
The apartments at Hillstone River Walk in Flower Mound, TX could be your next home. The complex has a host of amenities.
Is fitness a priority for you? The on-site fitness center can help you keep up with your exercise routine. And there's more than just the gym. Spend some time at the complex's swimming pool. Hillstone River Walk provides its tenants with in-unit washers and dryers. No need to drag your clothes out the door every week to get them washed. The community clubhouse provides a useful shared space for residents. With an attached patio, you can step outside and get some fresh air whenever your heart desires. For residents with a car, street parking is the only available option. However, if you aren't up for dealing with the hassles of a car, they can easily be avoided in such a pedestrian-friendly area.
Want to find out more? Reach out to property management to schedule a visit of the apartments at 3900 River Walk Dr in Flower Mound, TX today.
Is fitness a priority for you? The on-site fitness center can help you keep up with your exercise routine. And there's more than just the gym. Spend some time at the complex's swimming pool. Hillstone River Walk provides its tenants with in-unit washers and dryers. No need to drag your clothes out the door every week to get them washed. The community clubhouse provides a useful shared space for residents. With an attached patio, you can step outside and get some fresh air whenever your heart desires. For residents with a car, street parking is the only available option. However, if you aren't up for dealing with the hassles of a car, they can easily be avoided in such a pedestrian-friendly area.
Want to find out more? Reach out to property management to schedule a visit of the apartments at 3900 River Walk Dr in Flower Mound, TX today.
Floor Plans + Pricing
APT 4107 A3
No Image Available
1 bd, 1 ba
797+ sq. ft.
Terms: Please Call
Deposit: Please Call
APT 4219 A3
No Image Available
1 bd, 1 ba
800+ sq. ft.
Terms: Please Call
Deposit: Please Call
APT 5219 A3
No Image Available
1 bd, 1 ba
800+ sq. ft.
Terms: Please Call
Deposit: Please Call
APT 5423 A3
No Image Available
1 bd, 1 ba
800+ sq. ft.
Terms: Please Call
Deposit: Please Call
APT 4407 A3
No Image Available
1 bd, 1 ba
822+ sq. ft.
Terms: Please Call
Deposit: Please Call
APT 5310 B1
No Image Available
2 bd, 2 ba
1006+ sq. ft.
Terms: Please Call
Deposit: Please Call
APT 4318 B1
No Image Available
2 bd, 2 ba
1006+ sq. ft.
Terms: Please Call
Deposit: Please Call
APT 2201 B3
No Image Available
2 bd, 2 ba
1303+ sq. ft.
Terms: Please Call
Deposit: Please Call
APT 2213 B3
No Image Available
2 bd, 2 ba
1303+ sq. ft.
Terms: Please Call
Deposit: Please Call
APT 4201 B3
No Image Available
2 bd, 2 ba
1303+ sq. ft.
Terms: Please Call
Deposit: Please Call
APT 5415 B3
No Image Available
2 bd, 2 ba
1303+ sq. ft.
Terms: Please Call
Deposit: Please Call
APT 5215 B3
No Image Available
2 bd, 2 ba
1303+ sq. ft.
Terms: Please Call
Deposit: Please Call
APT 3102 TH
No Image Available
3 bd, 3 ba
1945+ sq. ft.
Terms: Please Call
Deposit: Please Call
APT 3101 TH
No Image Available
3 bd, 3 ba
1969+ sq. ft.
Terms: Please Call
Deposit: Please Call
Floor plans are artist's rendering. All dimensions are approximate. Actual product and specifications may vary in dimension or detail. Not all features are available in every rental home. Prices and availability are subject to change. Rent is based on monthly frequency. Additional fees may apply, such as but not limited to package delivery, trash, water, amenities, etc. Deposits vary. Please see a representative for details.
Schools
Data by Greatschools.org
Note: GreatSchools ratings are based on a comparison of test results for all schools in the state. It is designed to be a starting point to help parents make baseline comparisons, not the only factor in selecting the right school for your family. Learn More
Features
Interior
Balcony
Ceiling Fan(s)
New/Renovated Interior
Oversized Closets
Washer & Dryer Connections
Clubhouse
Emergency Maintenance
Fitness Center
Pet Park
Playground
Swimming Pool
Wireless Internet Access
Community
Clubhouse
Emergency Maintenance
Fitness Center
Pet Park
Playground
Swimming Pool
Wireless Internet Access
Other
Car not required
Covered Parking
Garage
Grocery Stores Nearby
On-site parking
Parks Nearby
Street Parking Available
We take fraud seriously. If something looks fishy, let us know.

