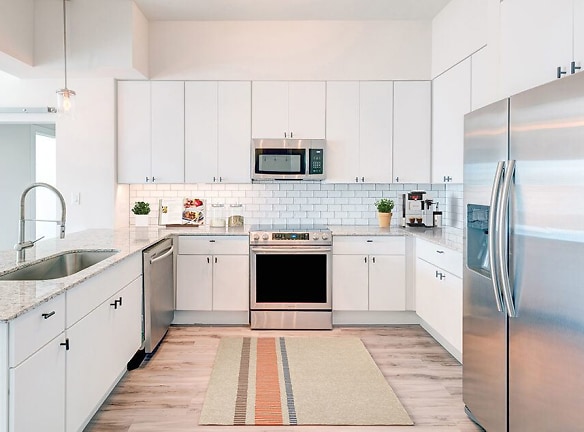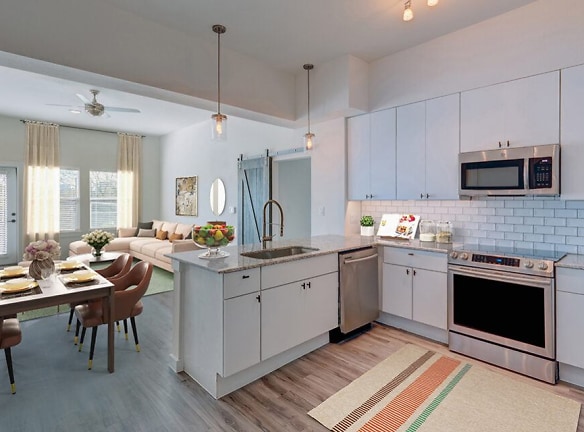- Home
- Texas
- Fort-Worth
- Apartments
- The Palmer Apartments
Special Offer
$1000 Off First Full Month - On Select Units - Call for pricing and details (817) 646-4356
$1,175+per month
The Palmer Apartments
117 Priddy Ln
Fort Worth, TX 76114
Studio-2 bed, 1-2 bath • 582+ sq. ft.
5 Units Available
Managed by Cushman & Wakefield
Quick Facts
Property TypeApartments
Deposit$--
NeighborhoodRiver District
Application Fee70
Lease Terms
Variable, 12-Month
Pets
Cats Allowed, Dogs Allowed
* Cats Allowed, Dogs Allowed
Description
The Palmer
The Palmer is a modern apartment community designed for those seeking a relaxed and elevated living experience with close proximity to the Trinity River and a multitude of urban amenities.
Floor Plans + Pricing
THE EAST FORK A- S1

THE EAST FORK C- S2

THE EAST FORK B- S3

THE WEST FORK D- A1

THE ELM FORK A- A2

THE WEST FORK C*- A3

THE WEST FORK A- A4

THE TRINITY A- A6

THE CLEAR FORK D- B1

THE CLEAR FORK A- B2

THE CLEAR FORK C- B3

THE CLEAR FORK B* -B4

Floor plans are artist's rendering. All dimensions are approximate. Actual product and specifications may vary in dimension or detail. Not all features are available in every rental home. Prices and availability are subject to change. Rent is based on monthly frequency. Additional fees may apply, such as but not limited to package delivery, trash, water, amenities, etc. Deposits vary. Please see a representative for details.
Manager Info
Cushman & Wakefield
Monday
08:30 AM - 05:30 PM
Tuesday
08:30 AM - 05:30 PM
Wednesday
08:30 AM - 05:30 PM
Thursday
08:30 AM - 05:30 PM
Friday
08:30 AM - 05:30 PM
Saturday
10:00 AM - 05:00 PM
Schools
Data by Greatschools.org
Note: GreatSchools ratings are based on a comparison of test results for all schools in the state. It is designed to be a starting point to help parents make baseline comparisons, not the only factor in selecting the right school for your family. Learn More
Features
Interior
Disability Access
Air Conditioning
Balcony
Ceiling Fan(s)
Dishwasher
Elevator
Hardwood Flooring
Island Kitchens
Microwave
New/Renovated Interior
Oversized Closets
Stainless Steel Appliances
Vaulted Ceilings
Washer & Dryer Connections
Washer & Dryer In Unit
Garbage Disposal
Patio
Refrigerator
Community
Extra Storage
Gated Access
Controlled Access
Other
Hardwood-Style and Tile Flooring Throughout
High Ceilings
Expansive Tubs and Semi-frameless Glass Showers*
Controlled Building Access and Gated Parking
Integrated with IOTAS Smart Home Technology
Coffee Bar
Designer Light Fixtures
Lofty 10' Ceilings
Valet Trash and Recycling*
Patio/Balcony
Private Storage*
Ceiling Fan
Washer and Dryer Included
Off Street Parking
W/D Hookup
Central HVAC
Complimentary Coffee Station
On Site Vending Machines
Wheelchair Access
Disposal
Bright, Open Floor Plans
Oversized Balconies*
Generous Closets
We take fraud seriously. If something looks fishy, let us know.

