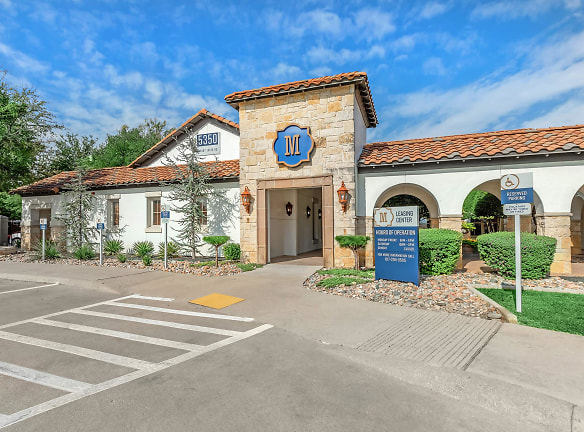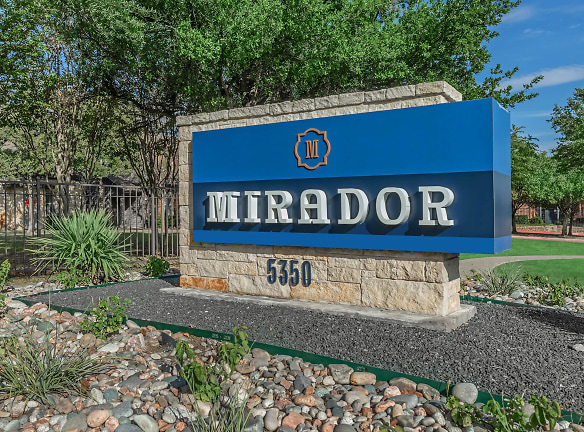- Home
- Texas
- Fort-Worth
- Apartments
- Mirador Apartment Homes
Special Offer
Contact Property
Amazing Specials Available! Call to ask me more! - Reduced Rent Special PLUS $500.00 off First Full Month on Select Apartment Homes!
$1,084+per month
Mirador Apartment Homes
5350 Bryant Irvin Rd
Fort Worth, TX 76132
1-3 bed, 1-2 bath • 673+ sq. ft.
9 Units Available
Managed by United Apartment Group
Quick Facts
Property TypeApartments
Deposit$--
NeighborhoodCity View
Application Fee75
Lease Terms
Lease terms are variable. Please inquire with property staff.
Pets
Cats Allowed, Dogs Allowed, Breed Restriction
* Cats Allowed Please call the office for details., Dogs Allowed Please call the office for details., Breed Restriction Breed restrictions apply including, but not limited to Pit Bull Terriers, Staffordshire Terriers, Rottweilers, German Shepard, Presa Canarios, Chow Chow, Doberman Pinschers, Akitas, Wolf Hybrids, Mastiffs, Cane Corsos, Great Danes, Alaskan Malamutes, and Siberian Huskies.
Description
Mirador Apartment Homes
Experience the best at Mirador apartments, where we offer luxury at its finest. Enjoy the city's liveliness from Cityview and the effortless travel on Overton Ridge, or indulge in the many shops at Clearfork! Mirador is ideally situated in the Dallas-Fort Worth Area nearby Hulen Mall, Harris Hospital, and the Naval Air Station Join Reserve Base. Contact us and schedule a tour of your next new apartment community.
Floor Plans + Pricing
A1

$1,084+
1 bd, 1 ba
673+ sq. ft.
Terms: Per Month
Deposit: Please Call
A2

$1,107+
1 bd, 1 ba
691+ sq. ft.
Terms: Per Month
Deposit: Please Call
A3

$1,253+
1 bd, 1 ba
791+ sq. ft.
Terms: Per Month
Deposit: Please Call
A4

$1,473+
1 bd, 1 ba
879+ sq. ft.
Terms: Per Month
Deposit: Please Call
A5

$1,463+
1 bd, 1 ba
908+ sq. ft.
Terms: Per Month
Deposit: Please Call
A6

$1,482+
1 bd, 1 ba
939+ sq. ft.
Terms: Per Month
Deposit: Please Call
B1

$1,590+
2 bd, 2 ba
1013+ sq. ft.
Terms: Per Month
Deposit: Please Call
B2

$1,797+
2 bd, 2 ba
1080+ sq. ft.
Terms: Per Month
Deposit: Please Call
B3

$1,796+
2 bd, 2 ba
1176+ sq. ft.
Terms: Per Month
Deposit: Please Call
B4

$1,887+
2 bd, 2 ba
1188+ sq. ft.
Terms: Per Month
Deposit: Please Call
B5

$1,940+
2 bd, 2 ba
1275+ sq. ft.
Terms: Per Month
Deposit: Please Call
C1

$2,009+
3 bd, 2 ba
1323+ sq. ft.
Terms: Per Month
Deposit: Please Call
C2

$2,018+
3 bd, 2 ba
1325+ sq. ft.
Terms: Per Month
Deposit: Please Call
C3

$2,190+
3 bd, 2 ba
1445+ sq. ft.
Terms: Per Month
Deposit: Please Call
C4

$2,380+
3 bd, 2 ba
1445+ sq. ft.
Terms: Per Month
Deposit: Please Call
Floor plans are artist's rendering. All dimensions are approximate. Actual product and specifications may vary in dimension or detail. Not all features are available in every rental home. Prices and availability are subject to change. Rent is based on monthly frequency. Additional fees may apply, such as but not limited to package delivery, trash, water, amenities, etc. Deposits vary. Please see a representative for details.
Manager Info
United Apartment Group
Monday
09:00 AM - 06:00 PM
Tuesday
09:00 AM - 06:00 PM
Wednesday
09:00 AM - 06:00 PM
Thursday
09:00 AM - 06:00 PM
Friday
09:00 AM - 06:00 PM
Saturday
10:00 AM - 05:00 PM
Schools
Data by Greatschools.org
Note: GreatSchools ratings are based on a comparison of test results for all schools in the state. It is designed to be a starting point to help parents make baseline comparisons, not the only factor in selecting the right school for your family. Learn More
Features
Interior
Disability Access
Air Conditioning
Alarm
Balcony
Cable Ready
Ceiling Fan(s)
Dishwasher
Garden Tub
Hardwood Flooring
Microwave
New/Renovated Interior
Oversized Closets
Stainless Steel Appliances
Washer & Dryer Connections
Garbage Disposal
Patio
Refrigerator
Community
Accepts Electronic Payments
Clubhouse
Emergency Maintenance
Extra Storage
Fitness Center
Gated Access
High Speed Internet Access
Individual Leases
Laundry Facility
Swimming Pool
Wireless Internet Access
On Site Maintenance
On Site Management
Pet Friendly
Lifestyles
Pet Friendly
Other
All Electric Kitchen
All-White Appliances*
Stainless Steel Appliances*
Grey Resurfaced Counters*
Quartz Countertops*
Washer and Dryer in Home*
Washer and Dryer Connections
Built-in Desks*
Walk-in Closets
Beautiful Landscaping
Outdoor Living Area with 70" TV
24-Hour State-of-the-art Fitness Center
24-Hour Peloton Spin Studio
24-Hour Package Lockers
Resort-style Swimming Pool
Easy Access to Freeways & Shopping
* In select apartment homes
We take fraud seriously. If something looks fishy, let us know.

