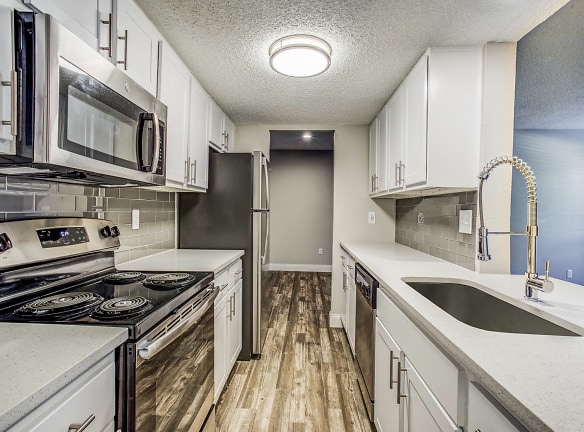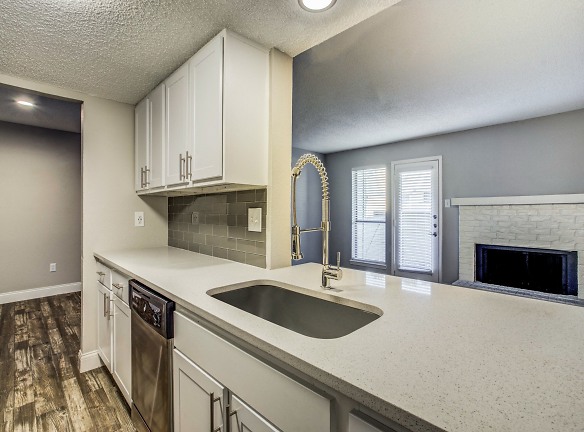- Home
- Texas
- Fort-Worth
- Apartments
- Chisholm Ranch Apartments
Contact Property
$1,237+per month
Chisholm Ranch Apartments
5100 River Valley Blvd
Fort Worth, TX 76132
1-3 bed, 1-2 bath • 815+ sq. ft.
7 Units Available
Managed by Cushman & Wakefield
Quick Facts
Property TypeApartments
Deposit$--
Lease Terms
Lease terms are 6-12 months. Please inquire with property staff.
Pets
Cats Allowed, Dogs Allowed
* Cats Allowed We recognize that pets are an integral part of your family and we welcome them. No more than 2 pets will be permitted per apartment & weight restrictions may apply. There are, however, specific breeds that may not be acceptable- see the list below. This includes mixed breeds and/or similar bloodlines of a restricted breed. Additional breeds may be added if deemed necessary or if required by local legislation. Pet photo, office interview and/or current pet vaccination records and additional insur, Dogs Allowed We recognize that pets are an integral part of your family and we welcome them. No more than 2 pets will be permitted per apartment & weight restrictions may apply. There are, however, specific breeds that may not be acceptable- see the list below. This includes mixed breeds and/or similar bloodlines of a restricted breed. Additional breeds may be added if deemed necessary or if required by local legislation. Pet photo, office interview and/or current pet vaccination records and additional in...
Description
Chisholm Ranch
Chisholm Ranch is located in southwest Fort Worth surrounded by some of the cities greatest attractions. Within a five-mile radius you will find the best trails, shopping, schools and restaurants that this city has to offer. Click on our Maps and Directions tab to explore for yourself! Our multi-million dollar renovations include stainless steel appliances, wood-style flooring, subway tile back-splash, quartz countertops , an entertaining clubhouse, luxury fitness center, resort-style pool & sundecks, & grilling stations. Stop by today for a tour. We can't wait to show you your next home!
Floor Plans + Pricing
A1

A2

A3

B1

B2

B3

B4

C2

A4

A5

Floor plans are artist's rendering. All dimensions are approximate. Actual product and specifications may vary in dimension or detail. Not all features are available in every rental home. Prices and availability are subject to change. Rent is based on monthly frequency. Additional fees may apply, such as but not limited to package delivery, trash, water, amenities, etc. Deposits vary. Please see a representative for details.
Manager Info
Cushman & Wakefield
Monday
09:30 AM - 05:30 PM
Tuesday
08:30 AM - 05:30 PM
Wednesday
07:30 AM - 05:30 PM
Thursday
09:30 AM - 05:30 PM
Friday
08:30 AM - 05:30 PM
Saturday
10:00 AM - 05:00 PM
Schools
Data by Greatschools.org
Note: GreatSchools ratings are based on a comparison of test results for all schools in the state. It is designed to be a starting point to help parents make baseline comparisons, not the only factor in selecting the right school for your family. Learn More
Features
Interior
Air Conditioning
Balcony
Cable Ready
Ceiling Fan(s)
Dishwasher
Fireplace
Hardwood Flooring
Microwave
New/Renovated Interior
Oversized Closets
Stainless Steel Appliances
Vaulted Ceilings
Washer & Dryer In Unit
Garbage Disposal
Patio
Refrigerator
Community
Accepts Electronic Payments
Business Center
Emergency Maintenance
Fitness Center
Gated Access
High Speed Internet Access
Pet Park
Swimming Pool
Wireless Internet Access
Controlled Access
Media Center
On Site Maintenance
On Site Management
Pet Friendly
Lifestyles
Pet Friendly
Other
Stainless Steel Appliances*
Updated White Cabinets*
White Subway Backsplash*
BBQ/Picnic Area
Brushed Nickel Fixtures and Hardware
2-Inch Faux Wood Blinds
Dog Park
6-Inch Baseboards*
Gated Community
Stackable Washer/Dryer Included*
Ceramic Tile Tube Surround*
Framed Vanity Mirrors
Working Fireplace*
Patio/Balcony
Walk in Closets
Energy Efficient Windows
Ceiling Fan in Master Bedroom
Move-in Deposit Free with Jetty
We take fraud seriously. If something looks fishy, let us know.

