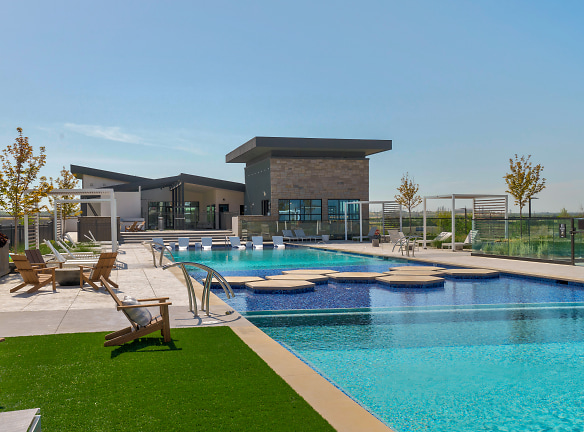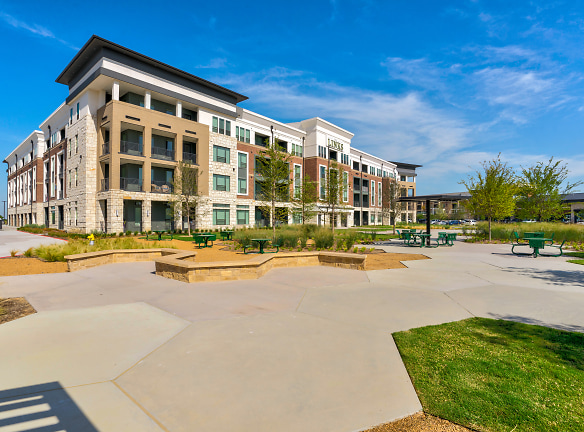- Home
- Texas
- Frisco
- Apartments
- The Links On PGA Parkway Apartments
Contact Property
$1,296+per month
The Links On PGA Parkway Apartments
15950 Paramount Way
Frisco, TX 75034
1-3 bed, 1-3 bath • 639+ sq. ft.
10+ Units Available
Managed by Carbon Thompson Multifamily Management LLC
Quick Facts
Property TypeApartments
Deposit$--
Application Fee50
Lease Terms
Variable
Pets
Cats Allowed, Dogs Allowed
* Cats Allowed Please call our Leasing Office for complete Pet Policy information. A pet is defined as a common household pet such as a dog, cat, fish, hamster, or bird. Reptiles and birds of prey are not considered household pets and are not allowed. Dogs of Aggressive or vicious breed shall not be permitted. This may include but not limited to: Akitas, American Staffordshire Terrier, Chow-Chow, Doberman Pinchers, German Shepherds, Husky/Malamute, Pit Bulls, Rottweilers or any dog with prior bite history. ... Weight Restriction: 75 lbs, Dogs Allowed Please call our Leasing Office for complete Pet Policy information. A pet is defined as a common household pet such as a dog, cat, fish, hamster, or bird. Reptiles and birds of prey are not considered household pets and are not allowed. Dogs of Aggressive or vicious breed shall not be permitted. This may include but not limited to: Akitas, American Staffordshire Terrier, Chow-Chow, Doberman Pinchers, German Shepherds, Husky/Malamute, Pit Bulls, Rottweilers or any dog with prior bite history. ... Weight Restriction: 75 lbs
Description
The Links on PGA Parkway
The Links on PGA Parkway offers luxury living in the heart of Frisco, TX. Enjoy upgraded amenities with a country club feel minutes from Downtown Frisco. Whether you're laying out by the pool or off playing a few rounds of golf at any of the many golf courses nearby, this community has everything you need to unwind and relax.
Floor Plans + Pricing
A1

$1,313+
1 bd, 1 ba
639+ sq. ft.
Terms: Per Month
Deposit: $150
A2-S

$1,504+
1 bd, 1 ba
672+ sq. ft.
Terms: Per Month
Deposit: $150
A2-ALT

$1,296+
1 bd, 1 ba
672+ sq. ft.
Terms: Per Month
Deposit: $150
A3-S

$1,372+
1 bd, 1 ba
680+ sq. ft.
Terms: Per Month
Deposit: $150
A4-S

$1,439+
1 bd, 1 ba
684+ sq. ft.
Terms: Per Month
Deposit: $150
A5-S

$1,624+
1 bd, 1 ba
692+ sq. ft.
Terms: Per Month
Deposit: $150
A6-S

$1,569
1 bd, 1 ba
720+ sq. ft.
Terms: Per Month
Deposit: $150
A7-S

$1,624+
1 bd, 1 ba
733+ sq. ft.
Terms: Per Month
Deposit: $150
A8

$1,610+
1 bd, 1 ba
747+ sq. ft.
Terms: Per Month
Deposit: $150
A9

$1,589+
1 bd, 1 ba
755+ sq. ft.
Terms: Per Month
Deposit: $150
A10

$1,681+
1 bd, 1 ba
763+ sq. ft.
Terms: Per Month
Deposit: $150
A11

$1,839+
1 bd, 1 ba
811+ sq. ft.
Terms: Per Month
Deposit: $150
B1

$1,993+
2 bd, 2 ba
1020+ sq. ft.
Terms: Per Month
Deposit: $250
B2

$1,926+
2 bd, 2 ba
1080+ sq. ft.
Terms: Per Month
Deposit: $250
B3

$1,955+
2 bd, 2 ba
1081+ sq. ft.
Terms: Per Month
Deposit: $250
B4

$2,020+
2 bd, 2 ba
1107+ sq. ft.
Terms: Per Month
Deposit: $250
B4-ALT

$1,982+
2 bd, 2 ba
1107+ sq. ft.
Terms: Per Month
Deposit: $250
B5

$2,003+
2 bd, 2 ba
1120+ sq. ft.
Terms: Per Month
Deposit: $250
B6

$2,172+
2 bd, 2 ba
1121+ sq. ft.
Terms: Per Month
Deposit: $250
B8

$2,173+
2 bd, 2 ba
1166+ sq. ft.
Terms: Per Month
Deposit: $250
B7

$2,162+
2 bd, 2 ba
1166+ sq. ft.
Terms: Per Month
Deposit: $250
B9

$2,245+
2 bd, 2 ba
1250+ sq. ft.
Terms: Per Month
Deposit: $250
B10

$2,386+
2 bd, 2 ba
1269+ sq. ft.
Terms: Per Month
Deposit: $250
B11

$2,585+
2 bd, 2 ba
1355+ sq. ft.
Terms: Per Month
Deposit: $250
C1-ALT

$3,121
3 bd, 3 ba
1452+ sq. ft.
Terms: Per Month
Deposit: $350
C1

$3,136+
3 bd, 3 ba
1452+ sq. ft.
Terms: Per Month
Deposit: $350
Floor plans are artist's rendering. All dimensions are approximate. Actual product and specifications may vary in dimension or detail. Not all features are available in every rental home. Prices and availability are subject to change. Rent is based on monthly frequency. Additional fees may apply, such as but not limited to package delivery, trash, water, amenities, etc. Deposits vary. Please see a representative for details.
Manager Info
Carbon Thompson Multifamily Management LLC
Sunday
01:00 PM - 05:00 PM
Monday
10:00 AM - 07:00 PM
Tuesday
10:00 AM - 07:00 PM
Wednesday
10:00 AM - 07:00 PM
Thursday
10:00 AM - 07:00 PM
Friday
09:00 AM - 05:00 PM
Saturday
10:00 AM - 05:00 PM
Schools
Data by Greatschools.org
Note: GreatSchools ratings are based on a comparison of test results for all schools in the state. It is designed to be a starting point to help parents make baseline comparisons, not the only factor in selecting the right school for your family. Learn More
Features
Interior
Air Conditioning
Balcony
Cable Ready
Dishwasher
Elevator
Garden Tub
Island Kitchens
Microwave
Oversized Closets
Stainless Steel Appliances
View
Washer & Dryer Connections
Washer & Dryer In Unit
Garbage Disposal
Patio
Refrigerator
Community
Business Center
Clubhouse
Emergency Maintenance
Fitness Center
Playground
Swimming Pool
Wireless Internet Access
Conference Room
Controlled Access
Luxury Community
Lifestyles
Luxury Community
Other
Storage center
Cornhole
Dry cleaning on site
Pet wash station
Poolside cabanas
Dog-walks/visits
Package delivery
Regular-sized pool
Private garages for rent
Bike storage
Golf simulator
Group Exercise
Full Size Washer/Dryer in Connections
Quartz countertops
Full Size Washer/Dryer in select units
Granite countertops
9'-11' ceilings
Courtyard view
Dual vanities in select units
ADA
We take fraud seriously. If something looks fishy, let us know.

