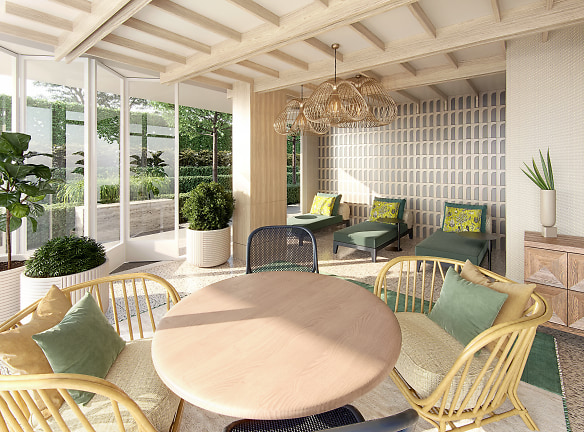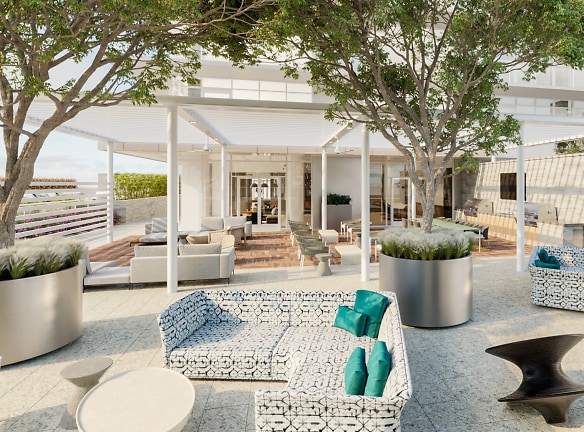- Home
- Texas
- Frisco
- Apartments
- The Monarch HALL Park Apartments
Special Offer
New Year, New Home!
6 weeks free on select homes with lease term of 15-18 months.
6 weeks free on select homes with lease term of 15-18 months.
$2,996+per month
The Monarch HALL Park Apartments
3101 Gaylord Pkwy
Frisco, TX 75034
1-3 bed, 1-3 bath • 802+ sq. ft.
4 Units Available
Managed by Cushman & Wakefield
Quick Facts
Property TypeApartments
Deposit$--
NeighborhoodStonebriar
Application Fee100
Lease Terms
12-Month
Pets
Cats Allowed, Dogs Allowed
* Cats Allowed, Dogs Allowed
Description
The Monarch HALL Park
The Monarch is in the heart of the bustle and energy of Frisco within HALL Park and will have direct access to the newly-programmed Kaleidoscope Park. With unparalleled views, residents will experience the duality of a serene green space and a walkable oasis of nearby shops, restaurants, and world-class art. Experience balance at The Monarch, where comfort, well-being, and a connection to the outdoors are at the heart of the property. With curated amenities and premium services, The Monarch will take personalization to the next level. The seasoned staff, including concierge, engineering, housekeeping, valet and security team members, will provide an array of services to take care of your needs while you are home or away. Call the office today for more information. Find your perfect match with our custom designed homes and penthouses. Find your new home at The Monarch at HALL Park.
Floor Plans + Pricing
The Sage

$3,386+
1 bd, 1 ba
802+ sq. ft.
Terms: Per Month
Deposit: Please Call
The Amber

$3,425+
1 bd, 1 ba
828+ sq. ft.
Terms: Per Month
Deposit: Please Call
The lilac

$3,336+
1 bd, 1 ba
837+ sq. ft.
Terms: Per Month
Deposit: Please Call
The Ivy

$3,261+
1 bd, 1 ba
838+ sq. ft.
Terms: Per Month
Deposit: Please Call
The Hazel

$2,996+
1 bd, 1 ba
846+ sq. ft.
Terms: Per Month
Deposit: Please Call
The Violet

$3,306+
1 bd, 1 ba
861+ sq. ft.
Terms: Per Month
Deposit: Please Call
The Azure

$3,125+
1 bd, 1 ba
879+ sq. ft.
Terms: Per Month
Deposit: Please Call
The Sienna

$3,686+
1 bd, 1 ba
894+ sq. ft.
Terms: Per Month
Deposit: Please Call
The Jade

$3,985
1 bd, 1.5 ba
934+ sq. ft.
Terms: Per Month
Deposit: Please Call
The Grayson

$3,686+
1 bd, 1 ba
952+ sq. ft.
Terms: Per Month
Deposit: Please Call
The Clara

$3,735+
1 bd, 1 ba
983+ sq. ft.
Terms: Per Month
Deposit: Please Call
The Ruby

$3,800+
1 bd, 1.5 ba
1030+ sq. ft.
Terms: Per Month
Deposit: Please Call
The Foxton

$4,250
1 bd, 1.5 ba
1031+ sq. ft.
Terms: Per Month
Deposit: Please Call
The Sonata

$4,136+
1 bd, 1 ba
1036+ sq. ft.
Terms: Per Month
Deposit: Please Call
The Primrose

$4,175+
2 bd, 2 ba
1167+ sq. ft.
Terms: Per Month
Deposit: Please Call
The Emerald

$4,700+
2 bd, 2 ba
1270+ sq. ft.
Terms: Per Month
Deposit: Please Call
The Foxglove

$5,075+
2 bd, 2 ba
1286+ sq. ft.
Terms: Per Month
Deposit: Please Call
The Bahia

$4,725+
2 bd, 2 ba
1302+ sq. ft.
Terms: Per Month
Deposit: Please Call
The Lantana

$5,445+
2 bd, 2.5 ba
1329+ sq. ft.
Terms: Per Month
Deposit: Please Call
The Marigold

$5,099+
2 bd, 2 ba
1377+ sq. ft.
Terms: Per Month
Deposit: Please Call
The Alison

$5,479+
2 bd, 2 ba
1395+ sq. ft.
Terms: Per Month
Deposit: Please Call
The Barberry

$5,589+
2 bd, 2.5 ba
1497+ sq. ft.
Terms: Per Month
Deposit: Please Call
The Viridian

$6,074+
2 bd, 2.5 ba
1503+ sq. ft.
Terms: Per Month
Deposit: Please Call
The Bergamot

$6,039+
2 bd, 2.5 ba
1593+ sq. ft.
Terms: Per Month
Deposit: Please Call
The Aria

$10,914+
2 bd, 2.5 ba
1722+ sq. ft.
Terms: Per Month
Deposit: Please Call
The Mariola

$7,321+
3 bd, 2 ba
1833+ sq. ft.
Terms: Per Month
Deposit: Please Call
The Montage

$14,964+
2 bd, 2.5 ba
2372+ sq. ft.
Terms: Per Month
Deposit: Please Call
The Canvas

$17,550+
3 bd, 3.5 ba
2991+ sq. ft.
Terms: Per Month
Deposit: Please Call
The Gallery

$23,964+
3 bd, 3.5 ba
3239+ sq. ft.
Terms: Per Month
Deposit: Please Call
Floor plans are artist's rendering. All dimensions are approximate. Actual product and specifications may vary in dimension or detail. Not all features are available in every rental home. Prices and availability are subject to change. Rent is based on monthly frequency. Additional fees may apply, such as but not limited to package delivery, trash, water, amenities, etc. Deposits vary. Please see a representative for details.
Manager Info
Cushman & Wakefield
Sunday
01:00 AM - 05:00 PM
Monday
09:00 AM - 06:00 PM
Tuesday
09:00 AM - 06:00 PM
Wednesday
09:00 AM - 06:00 PM
Thursday
09:00 AM - 07:00 PM
Friday
09:00 AM - 06:00 PM
Saturday
10:00 AM - 05:00 PM
Schools
Data by Greatschools.org
Note: GreatSchools ratings are based on a comparison of test results for all schools in the state. It is designed to be a starting point to help parents make baseline comparisons, not the only factor in selecting the right school for your family. Learn More
Features
Interior
Air Conditioning
Balcony
Cable Ready
Ceiling Fan(s)
Dishwasher
Elevator
Garden Tub
Gas Range
Island Kitchens
Microwave
Oversized Closets
Smoke Free
Stainless Steel Appliances
View
Washer & Dryer In Unit
Housekeeping Available
Garbage Disposal
Patio
Refrigerator
Community
Accepts Credit Card Payments
Accepts Electronic Payments
Business Center
Clubhouse
Emergency Maintenance
Extra Storage
Fitness Center
Full Concierge Service
Gated Access
Green Community
High Speed Internet Access
Individual Leases
Pet Park
Swimming Pool
Trail, Bike, Hike, Jog
Wireless Internet Access
Conference Room
Controlled Access
Door Attendant
Media Center
On Site Maintenance
On Site Management
On Site Patrol
Recreation Room
EV Charging Stations
Green Space
Non-Smoking
Pet Friendly
Lifestyles
Pet Friendly
Other
Window Coverings
W/D Hookup
Patio/Balcony
Large Closets
High Ceilings
Hardwood Floors
Disposal
Efficient Appliances
Carpeting
Ceiling Fan
Air Conditioner
Electronic Thermostat
Courtyard
Wine Refrigerator in Every Home
Soft Close Cabinetry
Bike Racks
Kohler Freestanding Tub
Walk in Shower with Rain Shower Fixture
Custom LED Ceiling Fan with Lighting Options
Custom Kuzco Lighting Pendant Feature in Kitchen
2 Color Scheme Options
Recycling
Conservatory
Custom Built-in Closets
Outdoor Fitness Space
Community Gas Fire Pit with Seating Area
Heated Saltwater Pool
Signature Program
Dry Cleaning Services Available
Interior Design Services Available
Personal Fitness Trainer Services Available
Pet Grooming Services Available
We take fraud seriously. If something looks fishy, let us know.

