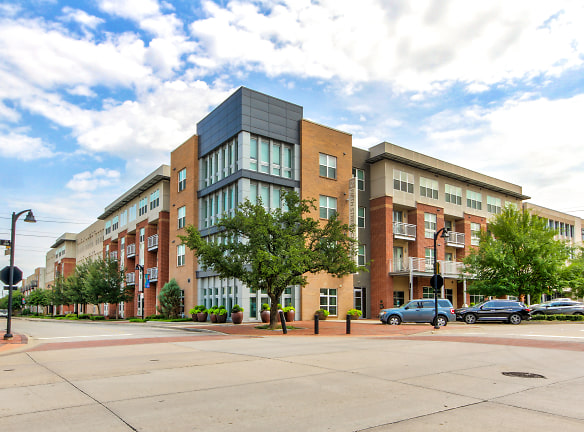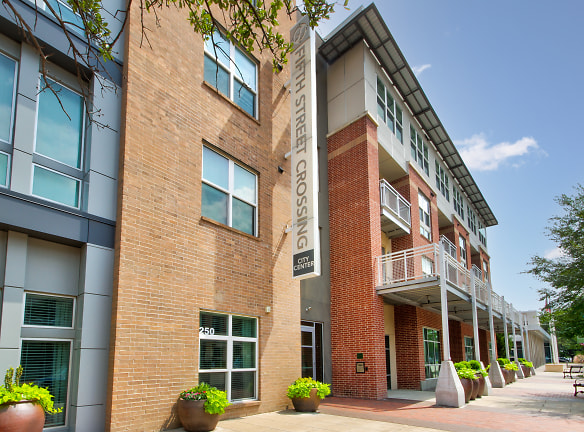- Home
- Texas
- Garland
- Apartments
- Oaks 5th Street Crossing At City Center Apartments
$1,157+per month
Oaks 5th Street Crossing At City Center Apartments
250 N 5th St
Garland, TX 75040
1-2 bed, 1-2 bath • 583+ sq. ft.
4 Units Available
Managed by Oaks Properties, LLC
Quick Facts
Property TypeApartments
Deposit$--
NeighborhoodNorth Garland
Application Fee125
Lease Terms
Variable, 6-Month, 7-Month, 8-Month, 9-Month, 10-Month, 11-Month, 12-Month, 13-Month, 14-Month, 15-Month
Pets
Cats Allowed, Dogs Allowed
* Cats Allowed Oaks 5th Street Crossing at City Center is pet friendly! Residents are allowed two pets per apartment home. Pet owners must pay a pet fee of $350 per pet, and monthly pet rent of $20 per pet. Owners are also required to setup a Pet Screening account for $25 per pet annually. Restrictions may apply. Please call for details., Dogs Allowed Oaks 5th Street Crossing at City Center is pet friendly! Residents are allowed two pets per apartment home. Pet owners must pay a pet fee of $350 per pet, and monthly pet rent of $20 per pet. Owners are also required to setup a Pet Screening account for $25 per pet annually. Restrictions may apply. Please call for details.
Description
Oaks 5th Street Crossing at City Center
Situated in Garlands historic business district adjacent to the DART light rail station, Oaks 5th Street Crossing is a modern mix of retail, residential, and professional spaces. This pedestrian-friendly neighborhood includes an eclectic mix of cafes, grocery shopping, and other retail stores and is located very close to Nicholson Memorial Library Systems Central Library and Richland College Garland Campus. The Oaks 5th Street Crossing residential community boasts 188 modern apartment homes with sleek design details and modern amenities in two apartment buildings. Features include a beautiful pool area, cybercafe, fire pit, grilling area, and a modern exercise facility. Our community is 100% Smoke Free. Enjoy the connectivity of the DART light rail and a new urban environment with theater, dining, and shopping all within walking distance.
Floor Plans + Pricing
1 Bedroom - E1

$1,157+
1 bd, 1 ba
583+ sq. ft.
Terms: Per Month
Deposit: $200
1 Bedroom - A5

$1,497
1 bd, 1 ba
882+ sq. ft.
Terms: Per Month
Deposit: $200
2 Bedroom - B1.2
No Image Available
$1,472+
2 bd, 2 ba
990+ sq. ft.
Terms: Per Month
Deposit: $200
Loft - L1

$1,756+
1 bd, 1 ba
1076+ sq. ft.
Terms: Per Month
Deposit: $200
2 Bedroom - B4

$2,082+
2 bd, 2 ba
1168+ sq. ft.
Terms: Per Month
Deposit: $200
2 Bedroom - B2

$1,642
2 bd, 2 ba
1170+ sq. ft.
Terms: Per Month
Deposit: $200
1 Bedroom - L2

$1,862
1 bd, 1 ba
1206+ sq. ft.
Terms: Per Month
Deposit: $200
2 Bedroom - B3

$1,842
2 bd, 2 ba
1271+ sq. ft.
Terms: Per Month
Deposit: $200
1 Bedroom - A1

$1,362+
1 bd, 1 ba
700-735+ sq. ft.
Terms: Per Month
Deposit: $200
2 Bedroom - B1

$1,432+
2 bd, 2 ba
957-1036+ sq. ft.
Terms: Per Month
Deposit: $200
1 Bedroom - A4

$1,392+
1 bd, 1 ba
773-851+ sq. ft.
Terms: Per Month
Deposit: $200
1 Bedroom - A3

$1,362+
1 bd, 1 ba
687-754+ sq. ft.
Terms: Per Month
Deposit: $200
1 Bedroom - A2

$1,352+
1 bd, 1 ba
700-735+ sq. ft.
Terms: Per Month
Deposit: $200
Floor plans are artist's rendering. All dimensions are approximate. Actual product and specifications may vary in dimension or detail. Not all features are available in every rental home. Prices and availability are subject to change. Rent is based on monthly frequency. Additional fees may apply, such as but not limited to package delivery, trash, water, amenities, etc. Deposits vary. Please see a representative for details.
Manager Info
Oaks Properties, LLC
Monday
10:00 AM - 06:00 PM
Tuesday
10:00 AM - 06:00 PM
Wednesday
10:00 AM - 06:00 PM
Thursday
10:00 AM - 06:00 PM
Friday
10:00 AM - 06:00 PM
Saturday
10:00 AM - 05:00 PM
Features
Interior
Independent Living
Air Conditioning
Balcony
Cable Ready
Ceiling Fan(s)
Dishwasher
Elevator
Garden Tub
Island Kitchens
Loft Layout
Microwave
Oversized Closets
Smoke Free
Stainless Steel Appliances
Washer & Dryer Connections
Washer & Dryer In Unit
Deck
Garbage Disposal
Patio
Refrigerator
Community
Accepts Credit Card Payments
Accepts Electronic Payments
Business Center
Clubhouse
Emergency Maintenance
Extra Storage
Fitness Center
Gated Access
High Speed Internet Access
Individual Leases
Pet Park
Public Transportation
Swimming Pool
Trail, Bike, Hike, Jog
Conference Room
Controlled Access
Media Center
On Site Maintenance
On Site Management
On Site Patrol
EV Charging Stations
On-site Recycling
Green Space
Non-Smoking
Pet Friendly
Lifestyles
Pet Friendly
Other
Community web site
Air conditioning - central air
Luxer One Package System
Adjacent to DART Light Rail Line
Walk to bus line
WiFi Lounge
24 Hour On-call Maintenance
Resident Courtyards with Fire Pits
Grilling Areas
High-speed internet access
Bike rack or bike storage
Wired for high-speed internet
Intercom entry system
We take fraud seriously. If something looks fishy, let us know.

