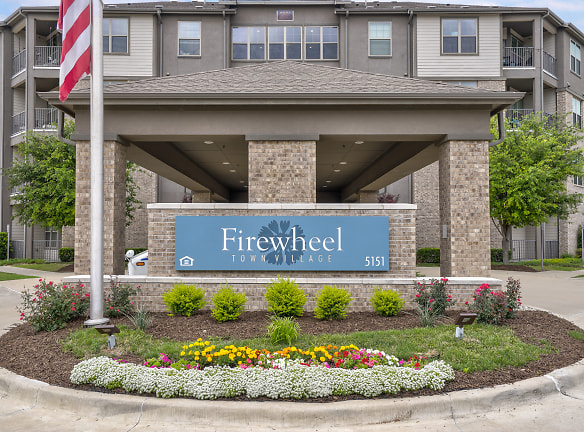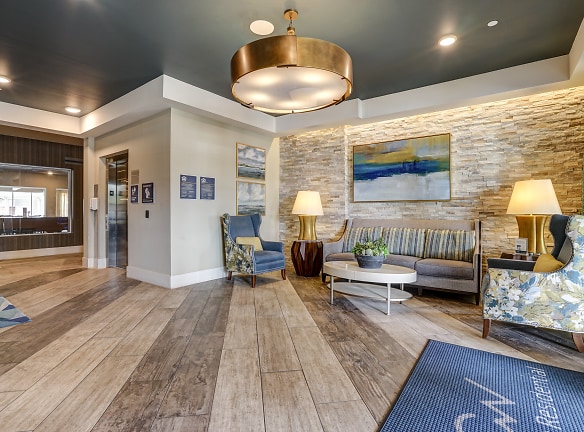- Home
- Texas
- Garland
- Apartments
- Firewheel Town Village Apartments
Special Offer
Contact Property
First month FREE
$1,540+per month
Firewheel Town Village Apartments
5151 N PRESIDENT GEORGE BUSH HIGHWAY
Garland, TX 75040
1-2 bed, 1-2 bath • 695+ sq. ft.
Managed by Clearworth Residential
Quick Facts
Property TypeApartments
Deposit$--
NeighborhoodNorth Garland
Application Fee50
Lease Terms
12-Month
Pets
Cats Allowed, Dogs Allowed
* Cats Allowed We welcome 2 pets per apartment with a $350 non-refundable pet fee per pet and a $150 refundable pet deposit per pet. $30 monthly pet rent per pet. Aggressive breeds are prohibited. Please call our Leasing Office for complete Pet Policy information. Weight Restriction: 35 lbs, Dogs Allowed We welcome 2 pets per apartment with a $350 non-refundable pet fee per pet and a $150 refundable pet deposit per pet. $30 monthly pet rent per pet. Aggressive breeds are prohibited. Please call our Leasing Office for complete Pet Policy information. Weight Restriction: 35 lbs
Description
Firewheel Town Village
Proudly ranked #5 out of 100 TOP Senior communities in the entire United States at 99 ORA SCORE!!! Discover the BRAND NEW, LUXURY 55+ ACTIVE ADULT COMMUNITY of Firewheel Town Village in North Garland, TX! Designed for an active lifestyle, our community is now open in the popular Firewheel District! Our one and two-bedroom pet-friendly apartments feature a fully-equipped kitchen with stainless steel appliances, walk-in closets, and private patios in select units. Located just a few minutes off Lavon Dr, residents have easy access to the Garland community. Get downtown in a short drive, grab dinner nearby at Babe's Chicken Dinner House, and enjoy mother nature at Halff Park. Call us today to schedule a private tour of our luxury active adult community here at Firewheel Town Village!
Floor Plans + Pricing
Topaz

$1,577+
1 bd, 1 ba
695+ sq. ft.
Terms: Per Month
Deposit: $150
Sapphire

$1,540+
1 bd, 1 ba
715+ sq. ft.
Terms: Per Month
Deposit: $150
Emerald

$1,678
1 bd, 1 ba
770+ sq. ft.
Terms: Per Month
Deposit: $150
Garnet

$1,937+
1 bd, 1 ba
940+ sq. ft.
Terms: Per Month
Deposit: $150
Ruby

$2,101
2 bd, 2 ba
1102+ sq. ft.
Terms: Per Month
Deposit: $250
Beryl

$2,242+
2 bd, 2 ba
1105+ sq. ft.
Terms: Per Month
Deposit: $250
Diamond

$2,268+
2 bd, 2 ba
1110+ sq. ft.
Terms: Per Month
Deposit: $250
Pearl

$2,371+
2 bd, 2 ba
1196+ sq. ft.
Terms: Per Month
Deposit: $250
Floor plans are artist's rendering. All dimensions are approximate. Actual product and specifications may vary in dimension or detail. Not all features are available in every rental home. Prices and availability are subject to change. Rent is based on monthly frequency. Additional fees may apply, such as but not limited to package delivery, trash, water, amenities, etc. Deposits vary. Please see a representative for details.
Manager Info
Clearworth Residential
Monday
09:00 AM - 06:00 PM
Tuesday
09:00 AM - 06:00 PM
Wednesday
09:00 AM - 06:00 PM
Thursday
09:00 AM - 06:00 PM
Friday
09:00 AM - 06:00 PM
Features
Interior
Disability Access
Independent Living
Air Conditioning
Balcony
Ceiling Fan(s)
Dishwasher
Hardwood Flooring
Island Kitchens
Microwave
Oversized Closets
Smoke Free
Stainless Steel Appliances
View
Washer & Dryer Connections
Garbage Disposal
Patio
Refrigerator
Community
Accepts Electronic Payments
Business Center
Clubhouse
Emergency Maintenance
Fitness Center
Gated Access
Pet Park
Swimming Pool
Wireless Internet Access
Conference Room
Controlled Access
Senior Living
Non-Smoking
Pet Friendly
Lifestyles
Pet Friendly
Senior Living
Other
Detached Garages
Weekly Fitness classes
Convenient Online Resident Services
Close to Premier Restaurants, Shopping, Dining, Ho
Billiards Lounge
Complimentary Resident Coffee Bar
Expansive Clubhouse With Grand Room
Controlled Access Community
Full-Service Salon
Multiple Outdoor Gas Grilling Stations
Heated Saltwater Pool with Sundeck
Resident Computer Center
Planned Activities And Social Events
Library And Game Room With Card Tables
Undermount Kitchen Sink w/ Gooseneck Faucet
Wood Inspired Plank Flooring
Glass Tile Kitchen Backsplash
Spacious Walk-In Closets
Two Inch Faux Wood Blinds
Energy Efficient Stainless Steel Appliances
Designer Lighting Package
Framed Vanity Mirrors
We take fraud seriously. If something looks fishy, let us know.

