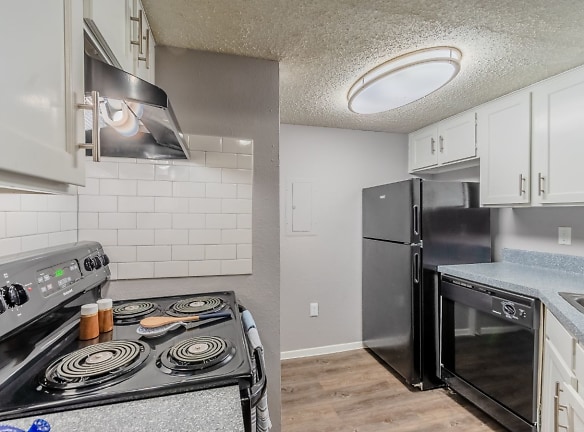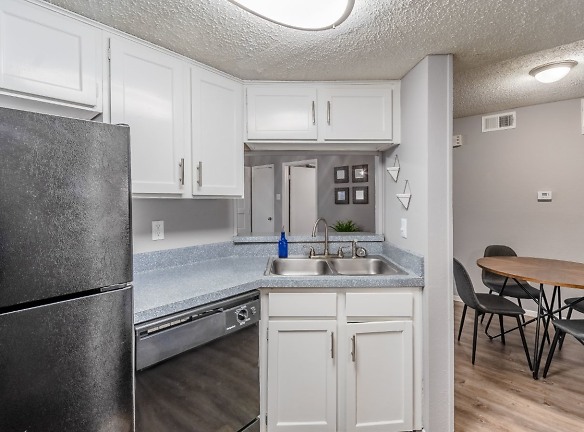- Home
- Texas
- Garland
- Apartments
- Hills Of Palos Verdes Apartments
Special Offer
Contact Property
Move in Before 05/03/2024 and Save $500 on Your First Month's Rent!
$1,055+per month
Hills Of Palos Verdes Apartments
930 W Interstate 30
Garland, TX 75043
1-2 bed, 1-2 bath • 569+ sq. ft.
4 Units Available
Managed by Valiant
Quick Facts
Property TypeApartments
Deposit$--
Lease Terms
Variable
Pets
Cats Allowed, Dogs Allowed
* Cats Allowed Any hybrid or mixed breed with any of the following: Pit Bull, Staffordshire Terrier, American Bull Dog, German Shepherd, Malamute, Rottweiler, Doberman, Dalmatian, Akita, Chow, Presa Canario. This list is not all inclusive of all breeds. We utilize Pet Screening to determine deposits, fees, and rent upon approval. Weight Restriction: 75 lbs Deposit: $--, Dogs Allowed Any hybrid or mixed breed with any of the following: Pit Bull, Staffordshire Terrier, American Bull Dog, German Shepherd, Malamute, Rottweiler, Doberman, Dalmatian, Akita, Chow, Presa Canario. This list is not all inclusive of all breeds. We utilize Pet Screening to determine deposits, fees, and rent upon approval. Weight Restriction: 75 lbs Deposit: $--
Description
Hills Of Palos Verdes
At The Hills of Palos Verdes, we are committed to providing our residents with a neighborly community equipped with exceptional amenities. Our spacious one and two bedroom apartments and townhomes feature woodburning fireplaces and walk-in closets. Our pet-friendly community provides a refreshing swimming pool, picnic tables and grills, fitness center and playground for our residents to enjoy. Contact us today to schedule a tour of our welcoming apartment community in Garland, Texas!
Floor Plans + Pricing
A1

A2

B2

B1

B3

Floor plans are artist's rendering. All dimensions are approximate. Actual product and specifications may vary in dimension or detail. Not all features are available in every rental home. Prices and availability are subject to change. Rent is based on monthly frequency. Additional fees may apply, such as but not limited to package delivery, trash, water, amenities, etc. Deposits vary. Please see a representative for details.
Manager Info
Valiant
Monday
09:00 AM - 06:00 PM
Tuesday
09:00 AM - 06:00 PM
Wednesday
09:00 AM - 06:00 PM
Thursday
09:00 AM - 06:00 PM
Friday
09:00 AM - 06:00 PM
Saturday
10:00 AM - 04:00 PM
Schools
Data by Greatschools.org
Note: GreatSchools ratings are based on a comparison of test results for all schools in the state. It is designed to be a starting point to help parents make baseline comparisons, not the only factor in selecting the right school for your family. Learn More
Features
Interior
Air Conditioning
Balcony
Cable Ready
Fireplace
Washer & Dryer Connections
Patio
Community
Fitness Center
Swimming Pool
Other
Air Conditioner
Townhomes Available
New Carpet*
New Tile*
BBQ/Picnic Area
New Paint
Wood-burning Fireplace
Built-in Bookshelves*
Easy Access to I-635 & I-30
Cable TV Available
Close to Town East Mall
Nearby Lake Ray Hubbard
French Doors*
Spacious Closets with Mirrored Doors*
Patio/Balcony
We take fraud seriously. If something looks fishy, let us know.

