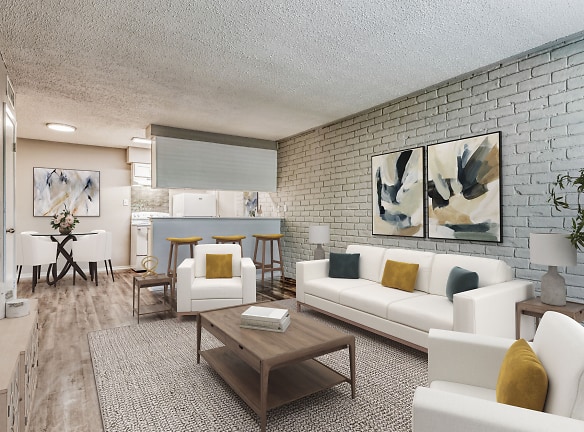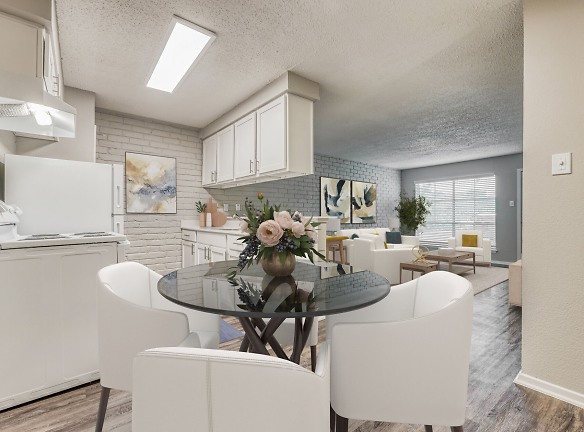- Home
- Texas
- Garland
- Apartments
- Solana Apartments
Contact Property
$802+per month
Solana Apartments
3100 W Walnut St
Garland, TX 75042
Studio-2 bed, 1 bath • 331+ sq. ft.
Managed by Clearworth Residential
Quick Facts
Property TypeApartments
Deposit$--
NeighborhoodPresidential Gardens
Application Fee50
Lease Terms
12-Month
Pets
Cats Allowed, Dogs Allowed
* Cats Allowed Residents with pets are required to pay a one-time $250 pet deposit per pet (refundable), plus a $250 pet fee per pet (non-refundable) and a $30 monthly pet rent (per pet). Two (2) pet max per household, 65 lbs. max weight limit, and aggressive breeds are prohibited at management's discretion. For more information, please call our leasing office. Weight Restriction: 65 lbs Deposit: $--, Dogs Allowed Residents with pets are required to pay a one-time $250 pet deposit per pet (refundable), plus a $250 pet fee per pet (non-refundable) and a $30 monthly pet rent (per pet). Two (2) pet max per household, 65 lbs. max weight limit, and aggressive breeds are prohibited at management's discretion. For more information, please call our leasing office. Weight Restriction: 65 lbs Deposit: $--
Description
Solana
Come home to Solana where comfort and convenience come together to create an experience you won't forget! Located minutes away from downtown Garland, I-635, and Firewheel Town Center, our residents have effortless access to an abundance of local restaurants, shopping, and recreation as well as easy access to the Dallas-Fort Worth area. Our one, two, and three-bedroom apartment homes are full of character and designed with you in mind and our two refreshing pools offer a relaxing getaway just steps away from your front door. You will love where you live!
Floor Plans + Pricing
A1

$802+
Studio, 1 ba
331+ sq. ft.
Terms: Per Month
Deposit: $750
A4

$1,041+
1 bd, 1 ba
643+ sq. ft.
Terms: Per Month
Deposit: $750
A6

$1,031+
1 bd, 1 ba
655+ sq. ft.
Terms: Per Month
Deposit: $750
B1

$1,266+
2 bd, 1 ba
810+ sq. ft.
Terms: Per Month
Deposit: $1,000
B2

$1,317+
2 bd, 1 ba
817+ sq. ft.
Terms: Per Month
Deposit: $1,000
Floor plans are artist's rendering. All dimensions are approximate. Actual product and specifications may vary in dimension or detail. Not all features are available in every rental home. Prices and availability are subject to change. Rent is based on monthly frequency. Additional fees may apply, such as but not limited to package delivery, trash, water, amenities, etc. Deposits vary. Please see a representative for details.
Manager Info
Clearworth Residential
Monday
09:00 AM - 06:00 PM
Tuesday
09:00 AM - 06:00 PM
Wednesday
09:00 AM - 06:00 PM
Thursday
09:00 AM - 06:00 PM
Friday
09:00 AM - 06:00 PM
Saturday
10:00 AM - 05:00 PM
Features
Interior
Air Conditioning
Ceiling Fan(s)
Dishwasher
Hardwood Flooring
New/Renovated Interior
Refrigerator
Community
Accepts Credit Card Payments
Accepts Electronic Payments
Emergency Maintenance
Swimming Pool
On Site Management
Other
Deposit-Free Leasing with Deposit IQ
Pet Friendly Community
Community BBQ Grills
24-Hour Emergency Maintenance
Three Community Clothes Care Centers
Door to Door Valet Trash Service
Top Rated School District
Convenient Online Resident Services
Two Inch Faux Wood Blinds*
Subway Tile Backsplash*
* In Select Apartment Homes
Premium Lighting Package*
Plush carpet
Ceiling Fans in Bedrooms
Wood Inspired Plank Flooring*
New Energy Efficient White on White appliances*
We take fraud seriously. If something looks fishy, let us know.

