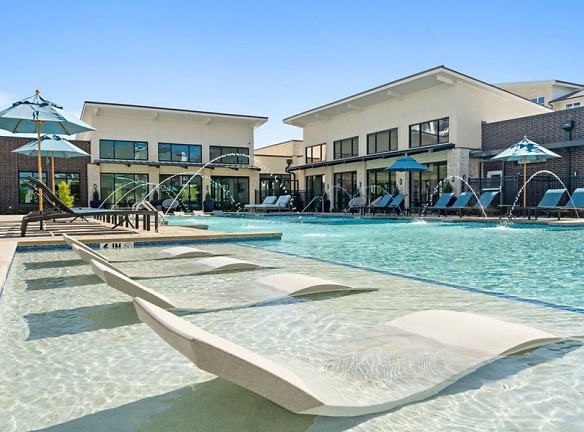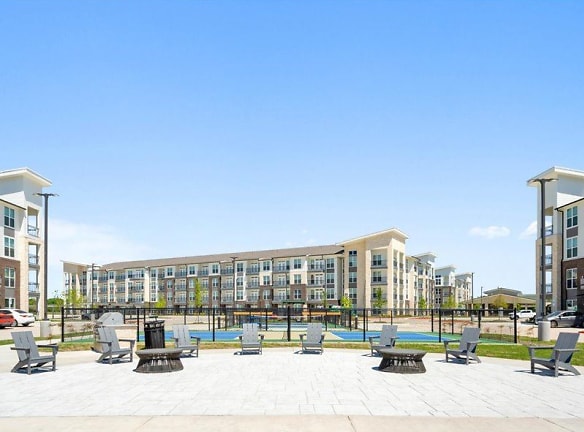- Home
- Texas
- Garland
- Apartments
- Rye Bunker Hill Apartments
Special Offer
Contact Property
Now Open! Newly reduced rental rates. Enjoy up to 6 weeks FREE - call, text, or stop by to discover your new home today!
$1,340+per month
Rye Bunker Hill Apartments
4401 Bunker Hill Road
Garland, TX 75048
1-3 bed, 1-2 bath • 578+ sq. ft.
10+ Units Available
Managed by Price Brothers Management Company
Quick Facts
Property TypeApartments
Deposit$--
NeighborhoodNortheast Garland
Application Fee75
Lease Terms
Variable, 12-Month, 13-Month, 14-Month, 15-Month
Pets
Cats Allowed, Dogs Allowed
* Cats Allowed Deposit: $--, Dogs Allowed Deposit: $--
Description
Rye Bunker Hill
NOW OPEN! Located off of State Highway 78 and George Bush Turnpike, Rye Bunker Hill Apartments is the newest modern and convenient multi-family development in Garland. Residents will find their every need and want met with luxury unit finishes and state-of-the-art amenities, including a resort-style pool, pickleball courts, fitness center, and more. Rye Bunker Hill's unbeatable location is only a short distance from Firewheel Town Center, Sachse, multiple parks and recreation areas, boutique shops, restaurants, and entertainment hotspots. With close proximity to major highways and direct access to the City of Garland's regional trail system, residents will stay connected to any area of the city and beyond.
Floor Plans + Pricing
A1

$1,340+
1 bd, 1 ba
578+ sq. ft.
Terms: Per Month
Deposit: $175
A2

$1,475+
1 bd, 1 ba
669+ sq. ft.
Terms: Per Month
Deposit: $175
A3

$1,600+
1 bd, 1 ba
765+ sq. ft.
Terms: Per Month
Deposit: $175
A4

$1,650+
1 bd, 1 ba
795+ sq. ft.
Terms: Per Month
Deposit: $175
A6

$1,695+
1 bd, 1 ba
847+ sq. ft.
Terms: Per Month
Deposit: $175
A5

$1,695+
1 bd, 1 ba
847+ sq. ft.
Terms: Per Month
Deposit: $175
B1

$1,999+
2 bd, 2 ba
1093+ sq. ft.
Terms: Per Month
Deposit: $275
B3

$2,190+
2 bd, 2 ba
1155+ sq. ft.
Terms: Per Month
Deposit: $275
B4

$2,188+
2 bd, 2 ba
1246+ sq. ft.
Terms: Per Month
Deposit: $275
B5

$2,265+
2 bd, 2 ba
1276+ sq. ft.
Terms: Per Month
Deposit: $275
B6

$2,335+
2 bd, 2 ba
1331+ sq. ft.
Terms: Per Month
Deposit: $275
B7

$2,399+
2 bd, 2 ba
1368+ sq. ft.
Terms: Per Month
Deposit: $275
C1

$2,599+
3 bd, 2 ba
1436+ sq. ft.
Terms: Per Month
Deposit: $375
B2

$2,150+
2 bd, 2 ba
1155-1169+ sq. ft.
Terms: Per Month
Deposit: $275
Floor plans are artist's rendering. All dimensions are approximate. Actual product and specifications may vary in dimension or detail. Not all features are available in every rental home. Prices and availability are subject to change. Rent is based on monthly frequency. Additional fees may apply, such as but not limited to package delivery, trash, water, amenities, etc. Deposits vary. Please see a representative for details.
Manager Info
Price Brothers Management Company
Sunday
01:00 PM - 05:00 PM
Monday
09:00 AM - 06:00 PM
Tuesday
09:00 AM - 06:00 PM
Wednesday
09:00 AM - 06:00 PM
Thursday
09:00 AM - 06:00 PM
Friday
09:00 AM - 06:00 PM
Saturday
10:00 AM - 05:00 PM
Features
Interior
Disability Access
Air Conditioning
Balcony
Cable Ready
Ceiling Fan(s)
Dishwasher
Elevator
Garden Tub
Hardwood Flooring
Internet Included
Island Kitchens
Microwave
New/Renovated Interior
Oversized Closets
Stainless Steel Appliances
View
Washer & Dryer In Unit
Garbage Disposal
Patio
Refrigerator
Smart Thermostat
Certified Efficient Windows
Energy Star certified Appliances
Community
Accepts Credit Card Payments
Accepts Electronic Payments
Business Center
Clubhouse
Emergency Maintenance
Extra Storage
Fitness Center
High Speed Internet Access
Pet Park
Playground
Swimming Pool
Tennis Court(s)
Trail, Bike, Hike, Jog
Wireless Internet Access
Controlled Access
On Site Management
Recreation Room
EV Charging Stations
Green Space
Lifestyles
New Construction
Other
Hardwood-Style Flooring in Main Living Areas
Chef Inspired Kitchen
Quartz Countertops with Backsplash
Plush Carpet in Bedrooms and Closets
Pool-Side Cabanas
Prewired for technology and in-home USB ports
Pickleball Courts
Tile Flooring in Bathrooms
Dog Park & Pet Spa
Electrical Vehicle Charging Stations
Air Conditioner
Valet Trash
Golf Simulator
Top Floor
Located Close to Amenities
Accessible
Premium View
Near Elevator
Spa-inspired bathrooms with quartz countertops
Urban Mudroom*
We take fraud seriously. If something looks fishy, let us know.

