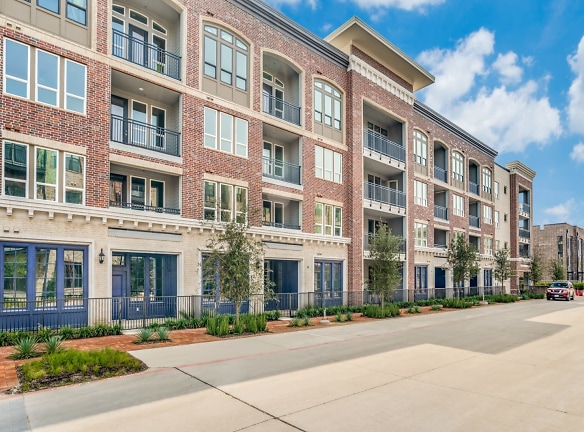- Home
- Texas
- Grapevine
- Apartments
- Wallis And Baker Apartments
Special Offer
Contact Property
$250 off move-in when you move in by April 30th.
Credit will be received upon move-in. This offer is valid for all Billingsley communities and is subject to change at any time.
Credit will be received upon move-in. This offer is valid for all Billingsley communities and is subject to change at any time.
$1,400+per month
Wallis And Baker Apartments
3580 N Grapevine Mills Blvd
Grapevine, TX 76051
1-3 bed, 1-3 bath • 683+ sq. ft.
10+ Units Available
Managed by Billingsley Company
Quick Facts
Property TypeApartments
Deposit$--
Lease Terms
Variable
Pets
Cats Allowed, Dogs Allowed
* Cats Allowed Deposit: $--, Dogs Allowed Breed restrictions apply; No more than 2 total pets per apartment. No weight limit. Deposit: $--
Description
Wallis and Baker
**LEASING FOR IMMEDIATE MOVE-IN.** Now leasing in Grapevine, Texas! Wallis & Baker is a new luxury apartment community in the heart of the DFW Metroplex. The eclectic amenities and upscale interior finishes combine with Grapevine's historical roots to create a rich, warm, and inviting place for residents to call home.From the rich styling of The Dukes clubroom and the distinctive character of The Baker pool, to the intimate spaces created in The Tangled Vine wine room and The Nook library, our creative and chic and amenities were built to be lived in - both indoors and outdoors. Welcome to a truly authentic living experience you deserve.Wallis & Baker apartments are conveniently located near the Grapevine Mills Crossing area of Highway 121 and Grapevine Mills Boulevard. Be the FIRST to live here!
Floor Plans + Pricing
WB.A2

WB.A3

WB.A6HC

WB.A5HC

WB.A6

WB.A7

WB.A8

WB.A9

WB.A16

WB.A11

WB.A12

WB.A13

WB.A14

WB.B2

WB.B3

WB.B4

WB.B6

WB.B7

WB.B1

WB.A5

WB.A15

WB.B5

WB.A4HC

WB.A4

WB.THC1

WB.B5HC

WB.A1

WB.B8

Floor plans are artist's rendering. All dimensions are approximate. Actual product and specifications may vary in dimension or detail. Not all features are available in every rental home. Prices and availability are subject to change. Rent is based on monthly frequency. Additional fees may apply, such as but not limited to package delivery, trash, water, amenities, etc. Deposits vary. Please see a representative for details.
Manager Info
Billingsley Company
Sunday
12:30 PM - 05:00 PM
Monday
09:00 AM - 06:00 PM
Tuesday
09:00 AM - 06:00 PM
Wednesday
09:00 AM - 06:00 PM
Thursday
09:00 AM - 06:00 PM
Friday
09:00 AM - 06:00 PM
Saturday
10:00 AM - 05:00 PM
Schools
Data by Greatschools.org
Note: GreatSchools ratings are based on a comparison of test results for all schools in the state. It is designed to be a starting point to help parents make baseline comparisons, not the only factor in selecting the right school for your family. Learn More
Features
Interior
Air Conditioning
Balcony
Cable Ready
Ceiling Fan(s)
Dishwasher
Garden Tub
Microwave
Oversized Closets
Stainless Steel Appliances
Washer & Dryer Connections
Washer & Dryer In Unit
Patio
Refrigerator
Community
Clubhouse
Fitness Center
Pet Park
Swimming Pool
Wireless Internet Access
Non-Smoking
Lifestyles
New Construction
Other
Designer pendant lighting and ceiling fans
Private dining room available for parties
Open concept kitchens & custom cabinetry
Generous walk-in closets with additional storage
Side-by-side refrigerators*
Granite dining & entertaining islands*
Plush carpet in bedrooms in upper floorplans
Rentable storage units*
Built-in coffee bar and shelving*
Built-in bookshelves and desks*
Regularly planned social events and activities
Urban mudrooms with storage cubbies*
Dramatic 9- to 10-foot ceilings throughout
Proud to be a non-smoking community
Full size stackable washer & dryer included*
Full size washer & dryer connections*
Two-inch faux wood blinds
We take fraud seriously. If something looks fishy, let us know.

