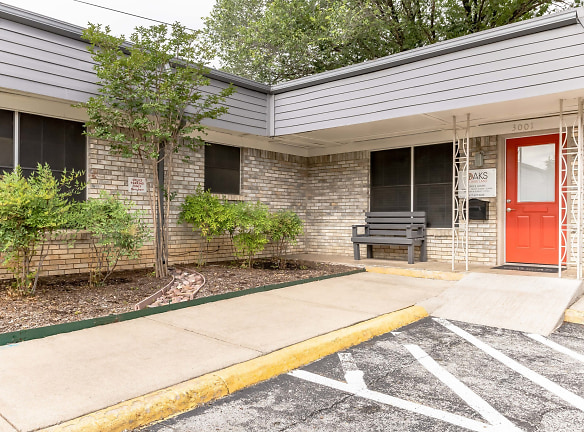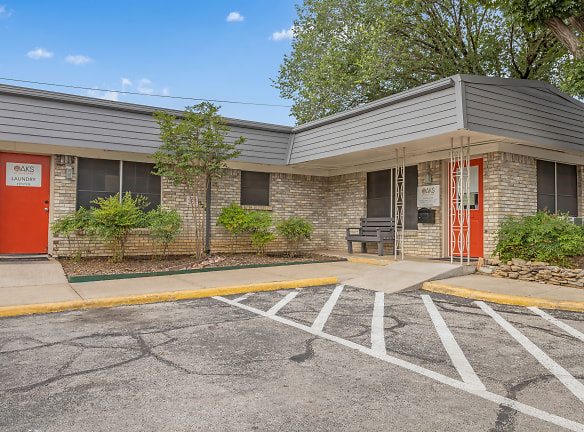- Home
- Texas
- Haltom-City
- Apartments
- Oaks At Jane Lane Apartments
$1,120+per month
Oaks At Jane Lane Apartments
3001 Jane Ln
Haltom City, TX 76117
1-3 bed, 1-2 bath • 676+ sq. ft.
Managed by Q10 Property Advisors
Quick Facts
Property TypeApartments
Deposit$--
Application Fee50
Lease Terms
Lease terms are variable. Please inquire with property staff.
Pets
Cats Allowed, Dogs Allowed, Breed Restriction, Other
* Cats Allowed (Combined weight cannot exceed 50 pounds). Non-refundable pet fee is $300 per pet. Monthly pet rent of $25 will be charged per pet. Weight Restriction: 50 lbs, Dogs Allowed (Combined weight cannot exceed 50 pounds). Non-refundable pet fee is $300 per pet. Monthly pet rent of $25 will be charged per pet. Weight Restriction: 50 lbs, Breed Restriction The Following breeds are recognized by AKA aggressive breeds and are restricted and will not be allowed: Akita, Chow, Doberman, German Shepard, Mastiff, Pit Bull, Rottweiler, Siberian Husky, and Wolf Hybrids. Any mixed breeds of these breeds are also prohibited., Other Applicants are required to complete a pet screening for each of their pets or service/companion animals prior to final application approval. Pet screenings are $20 for the first pet and $15 for additional pets. Service/companion animal registration is free.
Description
Oaks at Jane Lane
Our one, two, and three bedroom apartments for rent are spacious and comfortable, perfectly designed for you. Each home comes equipped with an all-electric kitchen with a refrigerator. Select abodes have walk-in closets, a pantry, and dishwasher. Oaks at Jane Lane is pet-friendly, with a dog park for your furry companion to romp and play.
Floor Plans + Pricing
1 Bedroom, 1 Bathroom

$1,120
1 bd, 1 ba
676+ sq. ft.
Terms: Per Month
Deposit: $1,120
2 Bedroom, 1.5 Bathroom

$1,285
2 bd, 1.5 ba
902+ sq. ft.
Terms: Per Month
Deposit: $1,285
3 Bedroom, 2 Bathroom

$1,465
3 bd, 2 ba
1082+ sq. ft.
Terms: Per Month
Deposit: $1,465
Floor plans are artist's rendering. All dimensions are approximate. Actual product and specifications may vary in dimension or detail. Not all features are available in every rental home. Prices and availability are subject to change. Rent is based on monthly frequency. Additional fees may apply, such as but not limited to package delivery, trash, water, amenities, etc. Deposits vary. Please see a representative for details.
Manager Info
Q10 Property Advisors
Monday
08:30 AM - 05:30 PM
Tuesday
08:30 AM - 05:30 PM
Wednesday
08:30 AM - 05:30 PM
Thursday
08:30 AM - 05:30 PM
Friday
08:30 AM - 05:30 PM
Saturday
10:00 AM - 05:00 PM
Schools
Data by Greatschools.org
Note: GreatSchools ratings are based on a comparison of test results for all schools in the state. It is designed to be a starting point to help parents make baseline comparisons, not the only factor in selecting the right school for your family. Learn More
Features
Interior
Air Conditioning
Cable Ready
Ceiling Fan(s)
Oversized Closets
View
Garbage Disposal
Refrigerator
Community
Accepts Electronic Payments
Emergency Maintenance
High Speed Internet Access
Laundry Facility
Public Transportation
Swimming Pool
Wireless Internet Access
On Site Maintenance
On Site Management
Pet Friendly
Lifestyles
Pet Friendly
Other
All-Electric Kitchen
Dishwasher*
Pantry*
Wood Style Flooring
Individually Controlled AC/Heat
Ceiling Fans*
Walk-in Closets*
Beautiful Landscaping
Picnic Area with Barbecue
Coinless Laundry Care Center
Play Area
Basketball Court
Fenced In Dog Park
Shimmering Swimming Pool
* In Select Apartment Homes
We take fraud seriously. If something looks fishy, let us know.

