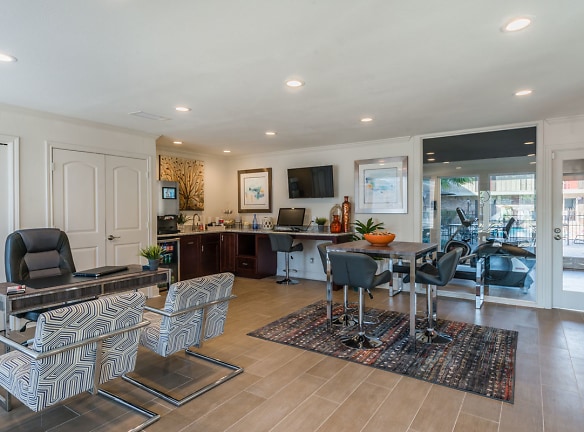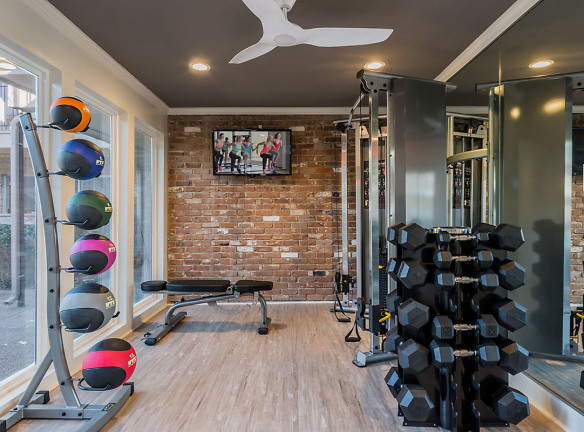- Home
- Texas
- Houston
- Apartments
- Meyer Oaks Apartments
Contact Property
$1,012+per month
Meyer Oaks Apartments
4600 Beechnut St
Houston, TX 77096
1-3 bed, 1-2 bath • 660+ sq. ft.
10+ Units Available
Managed by Rockwell Management
Quick Facts
Property TypeApartments
Deposit$--
NeighborhoodSouthwest Houston
Application Fee45
Lease Terms
Variable, 6-Month, 12-Month
Pets
Cats Allowed, Dogs Allowed
* Cats Allowed Deposit: $--, Dogs Allowed Weight Restriction: 50 lbs Deposit: $--
Description
Meyer Oaks
Located in the Meyerland area of Houston, our apartment property at 4600 Beechnut St offers a friendly and quiet community for renters. With its convenient location near the 610 Loop and Highway 59 South, residents will have easy access to shopping, dining, and area malls.
The property features a range of amenities to enhance your living experience. Stay fresh and clean with our on-site laundry facility, making it convenient to take care of your laundry needs. Inside the apartments, you'll find comfortable carpeting and air conditioning to ensure a cozy and cool living space.
For those hot Texas days, take a refreshing dip in our swimming pool, perfect for relaxation and fun. The apartments are cable ready, allowing for easy entertainment setup, and with ceiling fans, you can stay cool and comfortable year-round. Cooking is made easy with the inclusion of a dishwasher, garbage disposal, and refrigerator in each unit.
With the convenience of an elevator and oversized closets, you'll have plenty of space for storage. Our property at 4600 Beechnut St offers a comfortable and convenient living experience, perfect for renters looking for a peaceful community in a prime location. Contact us today to learn more or to schedule a visit.
Floor Plans + Pricing
A1A

$1,012+
1 bd, 1 ba
660+ sq. ft.
Terms: Per Month
Deposit: Please Call
A1B

$1,049
1 bd, 1 ba
730+ sq. ft.
Terms: Per Month
Deposit: Please Call
A1C

$1,139
1 bd, 1 ba
740+ sq. ft.
Terms: Per Month
Deposit: Please Call
A1D

$1,051+
1 bd, 1 ba
745+ sq. ft.
Terms: Per Month
Deposit: Please Call
A1E

$1,105
1 bd, 1 ba
750+ sq. ft.
Terms: Per Month
Deposit: Please Call
A1F

$1,180
1 bd, 1 ba
800+ sq. ft.
Terms: Per Month
Deposit: Please Call
A1G

$1,180
1 bd, 1 ba
800+ sq. ft.
Terms: Per Month
Deposit: Please Call
B1I

$1,305+
2 bd, 1 ba
910+ sq. ft.
Terms: Per Month
Deposit: Please Call
B1H

$1,310+
2 bd, 1 ba
930+ sq. ft.
Terms: Per Month
Deposit: Please Call
B2J

$1,428
2 bd, 2 ba
980+ sq. ft.
Terms: Per Month
Deposit: Please Call
B2K

$1,457+
2 bd, 2 ba
1050+ sq. ft.
Terms: Per Month
Deposit: Please Call
B2L

$1,453
2 bd, 2 ba
1065+ sq. ft.
Terms: Per Month
Deposit: Please Call
B2M

$1,550
2 bd, 2 ba
1085+ sq. ft.
Terms: Per Month
Deposit: Please Call
B2N

$1,533
2 bd, 2 ba
1095+ sq. ft.
Terms: Per Month
Deposit: Please Call
C2O

$1,510+
3 bd, 2 ba
1170+ sq. ft.
Terms: Per Month
Deposit: Please Call
C2P

$1,774
3 bd, 2 ba
1400+ sq. ft.
Terms: Per Month
Deposit: Please Call
C2Q

$1,843
3 bd, 2 ba
1420+ sq. ft.
Terms: Per Month
Deposit: Please Call
Floor plans are artist's rendering. All dimensions are approximate. Actual product and specifications may vary in dimension or detail. Not all features are available in every rental home. Prices and availability are subject to change. Rent is based on monthly frequency. Additional fees may apply, such as but not limited to package delivery, trash, water, amenities, etc. Deposits vary. Please see a representative for details.
Manager Info
Rockwell Management
Sunday
Closed.
Monday
08:00 AM - 05:00 PM
Tuesday
08:00 AM - 05:00 PM
Wednesday
08:00 AM - 05:00 PM
Thursday
08:00 AM - 05:00 PM
Friday
08:00 AM - 05:00 PM
Saturday
10:00 AM - 05:00 PM
Schools
Data by Greatschools.org
Note: GreatSchools ratings are based on a comparison of test results for all schools in the state. It is designed to be a starting point to help parents make baseline comparisons, not the only factor in selecting the right school for your family. Learn More
Features
Interior
Balcony
Ceiling Fan(s)
Dishwasher
Elevator
Microwave
Oversized Closets
Washer & Dryer Connections
Garbage Disposal
Patio
Refrigerator
Community
Fitness Center
Laundry Facility
Swimming Pool
On Site Maintenance
Other
Spacious 1, 2 & 3 Bedroom Apartments
Courtyard
Barbecue Grilling Area
Dining Room or Eat-In Kitchen
Crown Molding *
Faux Wood Flooring *
Two Tone Paint
* only available in select units
We take fraud seriously. If something looks fishy, let us know.

