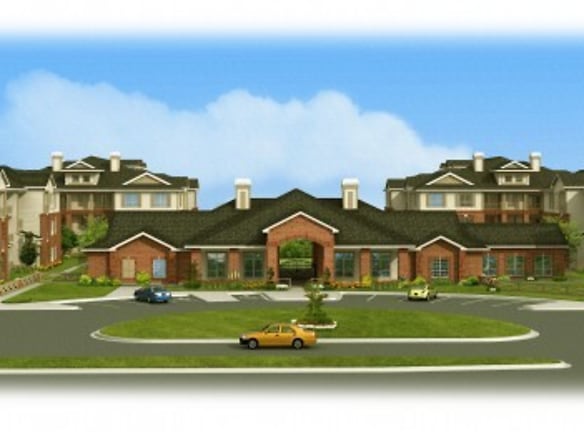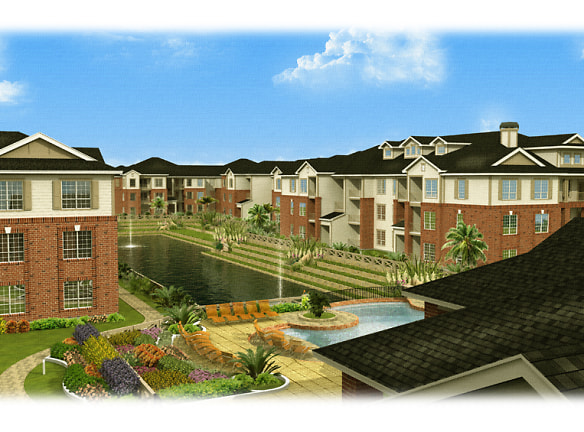- Home
- Texas
- Houston
- Apartments
- Halcyon West Apartments
Special Offer
Contact Property
Half Off One Months Rent
$1,315+per month
Halcyon West Apartments
14695 Briar Forest Dr
Houston, TX 77077
1-3 bed, 1-2 bath • 662+ sq. ft.
Managed by Mosaic Residential, Inc.
Quick Facts
Property TypeApartments
Deposit$--
NeighborhoodWestside
Application Fee75
Lease Terms
3-Month, 4-Month, 5-Month, 6-Month, 7-Month, 8-Month, 9-Month, 10-Month, 11-Month, 12-Month, 13-Month, 14-Month, 15-Month
Pets
Cats Allowed, Dogs Allowed
* Cats Allowed Pets are allowed with a $300 non-refundable pet fee, $87.50 Sure Deposit, and $20 monthly pet rent per pet. No exotic pets are allowed. There is a maximum of 2 pet(s) per apartment. The following breeds or breed mixes are not allowed on the community: Mastiffs, Chows, Pit Bulls, Doberman Pinchers, German Shepards, Rottweilers, and Staffordshire Terriers. For additional information, please contact the on-site team. Deposit: $--, Dogs Allowed Pets are allowed with a $300 non-refundable pet fee, $87.50 Sure Deposit, and $20 monthly pet rent per pet. No exotic pets are allowed. There is a maximum of 2 pet(s) per apartment. The following breeds or breed mixes are not allowed on the community: Mastiffs, Chows, Pit Bulls, Doberman Pinchers, German Shepards, Rottweilers, and Staffordshire Terriers. For additional information, please contact the on-site team. Deposit: $--
Description
Halcyon West
Those with an eye for luxury and a love for modern aesthetics will feel right at home when walking into Sunrise Briar Forest. Attention to detail is evident everywhere. From our gourmet kitchens complete with custom cabinetry, granite countertops and stainless steel appliance packages to our towering nine foot ceilings and plank flooring, all of our one, two and three bedroom apartment homes provide everything you need to bask in the lifestyle of comfort and luxury.
Floor Plans + Pricing
Drake

$1,315+
1 bd, 1 ba
662+ sq. ft.
Terms: Per Month
Deposit: Please Call
Parker

$1,410+
1 bd, 1 ba
768+ sq. ft.
Terms: Per Month
Deposit: Please Call
Monarch

$1,634+
1 bd, 1 ba
989+ sq. ft.
Terms: Per Month
Deposit: Please Call
Aberdeen

$1,665+
2 bd, 2 ba
1104+ sq. ft.
Terms: Per Month
Deposit: Please Call
Goodwyn

$1,690+
2 bd, 2 ba
1225+ sq. ft.
Terms: Per Month
Deposit: Please Call
Whittington

$2,152+
3 bd, 2 ba
1339+ sq. ft.
Terms: Per Month
Deposit: Please Call
Rowan

$1,460+
1 bd, 1 ba
812-823+ sq. ft.
Terms: Per Month
Deposit: Please Call
Floor plans are artist's rendering. All dimensions are approximate. Actual product and specifications may vary in dimension or detail. Not all features are available in every rental home. Prices and availability are subject to change. Rent is based on monthly frequency. Additional fees may apply, such as but not limited to package delivery, trash, water, amenities, etc. Deposits vary. Please see a representative for details.
Manager Info
Mosaic Residential, Inc.
Monday
09:00 AM - 06:00 PM
Tuesday
10:00 AM - 06:00 PM
Wednesday
09:00 AM - 06:00 PM
Thursday
09:00 AM - 06:00 PM
Friday
09:00 AM - 06:00 PM
Saturday
10:00 AM - 05:00 PM
Schools
Data by Greatschools.org
Note: GreatSchools ratings are based on a comparison of test results for all schools in the state. It is designed to be a starting point to help parents make baseline comparisons, not the only factor in selecting the right school for your family. Learn More
Features
Interior
Disability Access
Short Term Available
Corporate Billing Available
Air Conditioning
Alarm
Balcony
Cable Ready
Ceiling Fan(s)
Dishwasher
Garden Tub
Hardwood Flooring
Island Kitchens
Microwave
Oversized Closets
Stainless Steel Appliances
View
Washer & Dryer Connections
Washer & Dryer In Unit
Garbage Disposal
Patio
Refrigerator
Community
Accepts Credit Card Payments
Accepts Electronic Payments
Business Center
Clubhouse
Emergency Maintenance
Extra Storage
Fitness Center
Gated Access
High Speed Internet Access
Swimming Pool
Trail, Bike, Hike, Jog
Wireless Internet Access
Controlled Access
Media Center
On Site Maintenance
On Site Management
Recreation Room
Luxury Community
Lifestyles
Luxury Community
Other
Beautiful 1.5 Acre Lake w/Water Feature
Outdoor Pool Lounge with Flat Screen TV
Relaxing Resort-Style Pool
Located in the Vibrant Energy Corridor
Remote Controlled Access Gates
Resident Entertainment Schedule
Large Clubhouse with Billiards Room
Gourmet Coffee Bar & Cyber Cafe
Professionally Landscaped Grounds
Minutes to I-10, Grand Pkwy, & Beltway-8
Prewired Intrusion Alarm
Crown Molding Detail
Oversized Walk-In Closets
Valet Trash Service
Custom Cabinets
Energy Efficient Double Paned Windows
Space Saving Built-Ins
Gourmet Kitchen
Full Size Washer & Dryer Provided
Large Private Patios & Balconies
Exquisite Faux Wood Flooring
Stunning Granite Countertops
Stainless-Steel Appliance Package
Relaxing Garden Tubs
We take fraud seriously. If something looks fishy, let us know.

