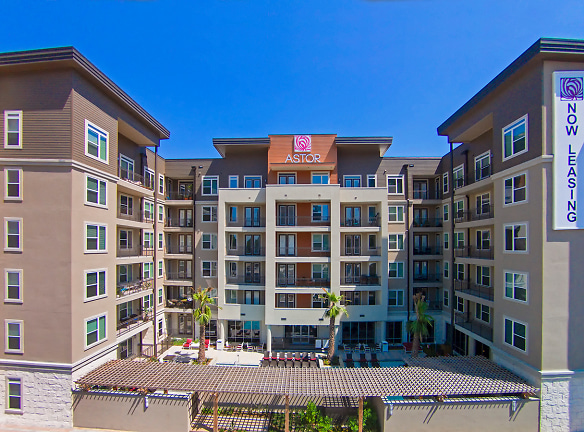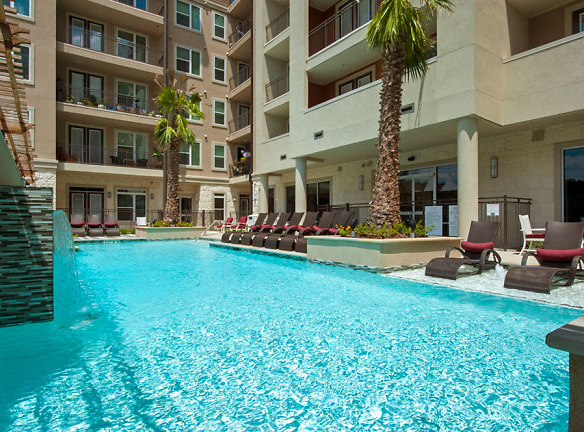- Home
- Texas
- Houston
- Apartments
- Astor Tanglewood Apartments
$1,200+per month
Astor Tanglewood Apartments
502 S Post Oak Ln
Houston, TX 77056
Studio-2 bed, 1-2 bath • 585+ sq. ft.
10+ Units Available
Managed by AVAN Property Management
Quick Facts
Property TypeApartments
Deposit$--
NeighborhoodWestside
Application Fee65
Lease Terms
Variable, 3-Month, 6-Month, 12-Month, 13-Month
Pets
Dogs Allowed, Cats Allowed
* Dogs Allowed Pricing is per pet. Weight Restriction: 45 lbs, Cats Allowed Pricing is per pet. Weight Restriction: 45 lbs
Description
Astor Tanglewood
When you make Astor Tanglewood your home, you will relish in the luxurious amenities such as the sparkling pool and sundeck, membership level fitness center, granite countertops, custom cabinets, stainless steel appliances, and open concept floor plans.
Meet Astor and get to know Houston living at the highest level! Choose between spacious studio, 1 bedroom, and 2-bedroom homes. Arrive in style at your very own Tanglewood sanctuary, steps from lush Memorial Park ? where you?ll thrive in Houston?s most scenic spots and active trails ? and blocks from the bustling Galleria and Uptown areas. With equally easy access to downtown, Astor puts you right where you want to be ? in the middle of everything, in the heart of one of the city?s finest neighborhoods. Whether you?re at home or out and about, when you move in at Astor, you?ll elevate your lifestyle and live naturally chic.
Experience the art of living well at Astor Tanglewood. Come see for yourself what it?s like to live in one of Houston?s most prestigious addresses.
We are available by appointment to Tour on Your Terms! We are now offering virtual, self or agent-guided tours by appointment. Call or email to speak with one of our team members and schedule yours today.
Meet Astor and get to know Houston living at the highest level! Choose between spacious studio, 1 bedroom, and 2-bedroom homes. Arrive in style at your very own Tanglewood sanctuary, steps from lush Memorial Park ? where you?ll thrive in Houston?s most scenic spots and active trails ? and blocks from the bustling Galleria and Uptown areas. With equally easy access to downtown, Astor puts you right where you want to be ? in the middle of everything, in the heart of one of the city?s finest neighborhoods. Whether you?re at home or out and about, when you move in at Astor, you?ll elevate your lifestyle and live naturally chic.
Experience the art of living well at Astor Tanglewood. Come see for yourself what it?s like to live in one of Houston?s most prestigious addresses.
We are available by appointment to Tour on Your Terms! We are now offering virtual, self or agent-guided tours by appointment. Call or email to speak with one of our team members and schedule yours today.
Floor Plans + Pricing
S1

$1,200+
Studio, 1 ba
585+ sq. ft.
Terms: Per Month
Deposit: Please Call
A1

$1,250+
1 bd, 1 ba
694+ sq. ft.
Terms: Per Month
Deposit: Please Call
A6

$1,200+
1 bd, 1 ba
744+ sq. ft.
Terms: Per Month
Deposit: Please Call
A8

$1,250+
1 bd, 1 ba
758+ sq. ft.
Terms: Per Month
Deposit: Please Call
A9

$1,200+
1 bd, 1 ba
808+ sq. ft.
Terms: Per Month
Deposit: Please Call
A10

1 bd, 1 ba
819+ sq. ft.
Terms: Per Month
Deposit: Please Call
A12

1 bd, 1 ba
837+ sq. ft.
Terms: Per Month
Deposit: Please Call
A3

$1,250+
1 bd, 1 ba
842+ sq. ft.
Terms: Per Month
Deposit: Please Call
A13

1 bd, 1 ba
861+ sq. ft.
Terms: Per Month
Deposit: Please Call
A14

1 bd, 1 ba
868+ sq. ft.
Terms: Per Month
Deposit: Please Call
A15

1 bd, 1 ba
873+ sq. ft.
Terms: Per Month
Deposit: Please Call
A16

1 bd, 1 ba
883+ sq. ft.
Terms: Per Month
Deposit: Please Call
B1

$2,009+
2 bd, 2 ba
1133+ sq. ft.
Terms: Per Month
Deposit: Please Call
B3

2 bd, 2 ba
1161+ sq. ft.
Terms: Per Month
Deposit: Please Call
B4

$1,900+
2 bd, 2 ba
1174-1182+ sq. ft.
Terms: Per Month
Deposit: Please Call
B5

$1,900+
2 bd, 2 ba
1168-1195+ sq. ft.
Terms: Per Month
Deposit: Please Call
A2

$1,200+
1 bd, 1 ba
715-718+ sq. ft.
Terms: Per Month
Deposit: Please Call
A5

$1,200+
1 bd, 1 ba
726-753+ sq. ft.
Terms: Per Month
Deposit: Please Call
A4

$1,250+
1 bd, 1 ba
726-745+ sq. ft.
Terms: Per Month
Deposit: Please Call
A11

$1,425+
1 bd, 1 ba
820-833+ sq. ft.
Terms: Per Month
Deposit: Please Call
B2

$1,900+
2 bd, 2 ba
1148-1176+ sq. ft.
Terms: Per Month
Deposit: Please Call
Floor plans are artist's rendering. All dimensions are approximate. Actual product and specifications may vary in dimension or detail. Not all features are available in every rental home. Prices and availability are subject to change. Rent is based on monthly frequency. Additional fees may apply, such as but not limited to package delivery, trash, water, amenities, etc. Deposits vary. Please see a representative for details.
Manager Info
AVAN Property Management
Monday
09:00 AM - 05:30 PM
Tuesday
09:00 AM - 05:30 PM
Wednesday
09:00 AM - 05:30 PM
Thursday
09:00 AM - 05:30 PM
Friday
09:00 AM - 05:30 PM
Saturday
10:00 AM - 03:00 PM
Schools
Data by Greatschools.org
Note: GreatSchools ratings are based on a comparison of test results for all schools in the state. It is designed to be a starting point to help parents make baseline comparisons, not the only factor in selecting the right school for your family. Learn More
Features
Interior
Disability Access
Furnished Available
Short Term Available
Corporate Billing Available
Independent Living
Air Conditioning
Balcony
Cable Ready
Ceiling Fan(s)
Dishwasher
Elevator
Garden Tub
Hardwood Flooring
Island Kitchens
Microwave
Oversized Closets
Stainless Steel Appliances
View
Washer & Dryer Connections
Washer & Dryer In Unit
Garbage Disposal
Patio
Refrigerator
Community
Accepts Credit Card Payments
Accepts Electronic Payments
Clubhouse
Emergency Maintenance
Extra Storage
Fitness Center
Full Concierge Service
Gated Access
High Speed Internet Access
Pet Park
Swimming Pool
Trail, Bike, Hike, Jog
Wireless Internet Access
Conference Room
Controlled Access
On Site Maintenance
On Site Management
On Site Patrol
Lifestyles
College
Other
Carpet In Bedrooms
Kitchen Islands in select homes
Master Bedroom Suite
Outdoor living spaces: balconies or terraces*
Outdoor Workout Area
Spa Inspired Bathroom
Spacious Living Rooms
Stand Up Shower in select homes
TV Lounge
Wood Shelving in Closets
Hotel-inspired pool and sundeck
Two beautifully landscaped courtyards
Custom 42" cabinets
Expansive clubhouse with multiple social zones
Stainless appliance Package
Full-size washer & dryers
Ceiling fans in living rooms and master bedrooms
We take fraud seriously. If something looks fishy, let us know.

