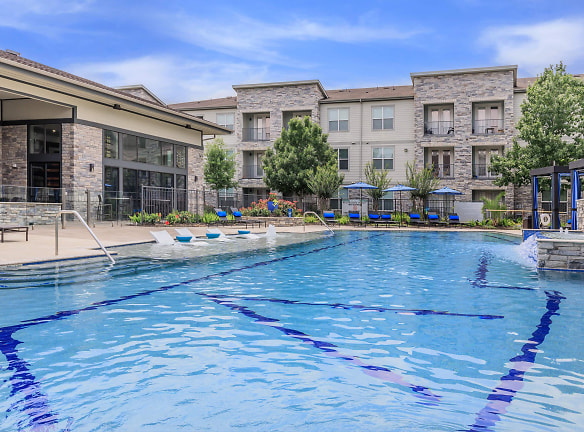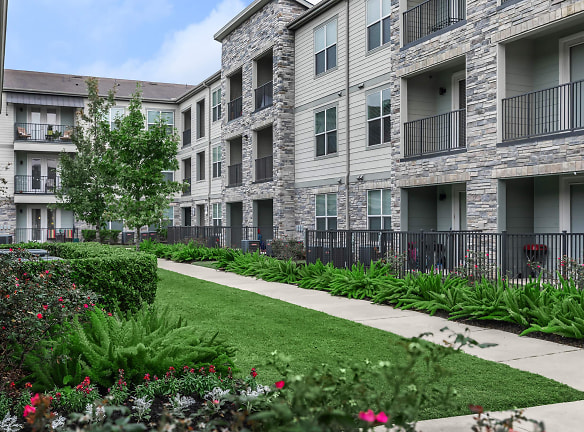Availability Unknown
Contact for price
Vista Energy Corridor
14520 Briar Frst Dr, Houston, TX 77077
1-3 bed
Quick Facts
Deposit$--
Description
Vista Energy Corridor
- Located in a bustling neighborhood with easy access to public transportation
- Well-maintained building with on-site management and 24-hour maintenance
- Variety of floor plans available, ranging from studios to 2-bedroom apartments
- Pet-friendly community with an on-site dog park and nearby walking trails
- Outdoor amenities include a swimming pool, BBQ area, and picnic spots
- Fitness center and laundry facilities conveniently located on-site
Additional Information:
- Rent includes water, sewer, and trash removal
- Secure entry and controlled access parking available
- Close proximity to shopping centers, restaurants, and entertainment options
- High-speed internet and cable ready units
- Air conditioning and heating in all apartments
- Flexible lease terms available
Schools
Data by Greatschools.org
Note: GreatSchools ratings are based on a comparison of test results for all schools in the state. It is designed to be a starting point to help parents make baseline comparisons, not the only factor in selecting the right school for your family. Learn More
Features
Interior
Balcony
Oversized Closets
Stainless Steel Appliances
Washer & Dryer In Unit
Patio
Accepts Electronic Payments
Clubhouse
Fitness Center
High Speed Internet Access
Laundry Facility
Public Transportation
Swimming Pool
Wireless Internet Access
On Site Maintenance
Recreation Room
Community
Accepts Electronic Payments
Clubhouse
Fitness Center
High Speed Internet Access
Laundry Facility
Public Transportation
Swimming Pool
Wireless Internet Access
On Site Maintenance
Recreation Room
Other
Close to the vibrant Westchase neighborhood
Complimentary coffee bar
Game room
Expansive fitness center with HydroMassage
Ideal location in the Houston Energy Corridor
Jogging path
Onsite dog run
Outdoor grillings & lounge area
Desirable school district
Brand-new 1-, 2- & 3-bedroom apartments
Dog- and cat-friendly
Granite counters
Dramatic 9-ft Ceilings
Luxe finishes
Open concept floor plans
Oversized custom cabinetry
Spacious pantry
Upscale pendant lighting
Soaking tubs
Tile backsplashes
Plush carpet in bedrooms
Wood plank-style flooring in living areas and baths
We take fraud seriously. If something looks fishy, let us know.

