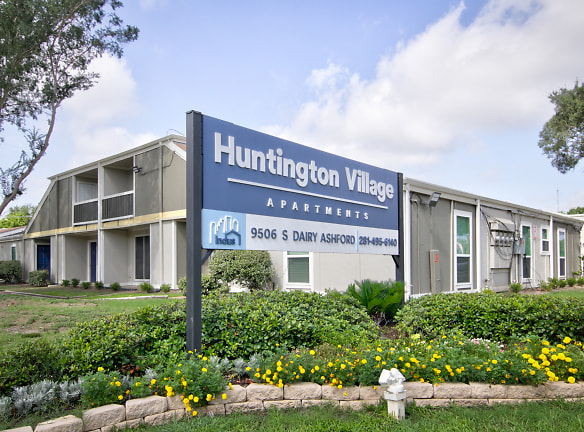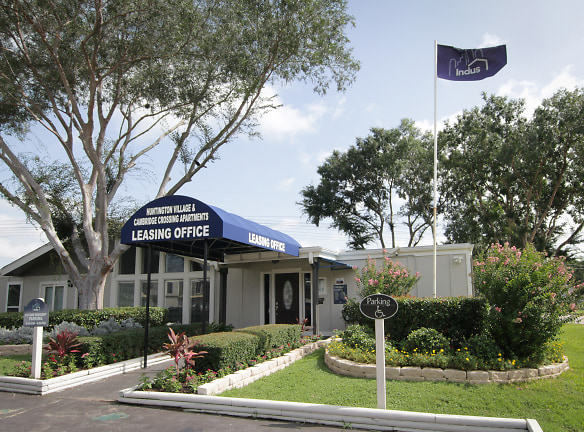- Home
- Texas
- Houston
- Apartments
- Huntington Village And Cambridge Crossing Apartments
Contact Property
$1,095+per month
Huntington Village And Cambridge Crossing Apartments
9506 S Dairy Ashford
Houston, TX 77099
2-3 bed, 1-2 bath • 1,217+ sq. ft.
5 Units Available
Managed by Indus Management Group
Quick Facts
Property TypeApartments
Deposit$--
NeighborhoodWestside
Application Fee45
Lease Terms
Only cats and dogs allowed. 2 pet limit (any combination). 25 lb weight limit for fully grown animal. Dog breed restrictions: German Shepherd, Pit Bull, Akita, Rottweiler, Doberman Pinscher, Bull Mastiff, Wolf Hybrid, Husky.
Pets
Cats Allowed, Dogs Allowed, Birds, Fish, Reptiles, Other
* Cats Allowed 2 pet limit per apartment. 70 lbs. weight limit. No exotic or poisonous pet. No aggressive breeds. Pets not allowed in amenity/office areas. Secure animals during service requests. All pets and service animals must be registered with the leasing office. See community policies for further information. Weight Restriction: 70 lbs, Dogs Allowed Dog breed restrictions: German Shepherd, Pit Bull, Akita, Rottweiler, Doberman Pinscher, Bull Mastiff, Wolf Hybrid, Husky. Weight Restriction: 70 lbs, Birds Weight Restriction: 70 lbs, Fish Weight Restriction: 70 lbs, Reptiles Weight Restriction: 70 lbs, Other Weight Restriction: 70 lbs
Description
Huntington Village and Cambridge Crossing
We don't just rent apartments. From the moment you walk through the front door you'll feel the comfort and tranquility that makes our residents happy to call us home. Come see our HUGE two and three bedroom condo-style homes.
Whether it's granite counters and tiled backsplashes to enormous square footage, let our town-homes be your next stop for you and your families. Cutting edge amenities, meticulously-groomed grounds, and a dedicated staff contributes to a higher standard of living. Convenient shopping, award-winning schools, local museums and parks are all close at hand, with sponsored activities to develop new hobbies while getting to know your neighbors. HVCC where comfort, convenience and affordable living meet.
Whether it's granite counters and tiled backsplashes to enormous square footage, let our town-homes be your next stop for you and your families. Cutting edge amenities, meticulously-groomed grounds, and a dedicated staff contributes to a higher standard of living. Convenient shopping, award-winning schools, local museums and parks are all close at hand, with sponsored activities to develop new hobbies while getting to know your neighbors. HVCC where comfort, convenience and affordable living meet.
Floor Plans + Pricing
Laredo

Highlands

Mesa

Floor plans are artist's rendering. All dimensions are approximate. Actual product and specifications may vary in dimension or detail. Not all features are available in every rental home. Prices and availability are subject to change. Rent is based on monthly frequency. Additional fees may apply, such as but not limited to package delivery, trash, water, amenities, etc. Deposits vary. Please see a representative for details.
Manager Info
Indus Management Group
Sunday
Closed
Monday
09:00 AM - 05:00 PM
Tuesday
09:00 AM - 05:00 PM
Wednesday
09:00 AM - 05:00 PM
Thursday
09:00 AM - 05:00 PM
Friday
09:00 AM - 05:00 PM
Saturday
10:00 AM - 03:00 PM
Schools
Data by Greatschools.org
Note: GreatSchools ratings are based on a comparison of test results for all schools in the state. It is designed to be a starting point to help parents make baseline comparisons, not the only factor in selecting the right school for your family. Learn More
Features
Interior
Disability Access
Short Term Available
Air Conditioning
Alarm
Balcony
Cable Ready
Ceiling Fan(s)
Dishwasher
Fireplace
Microwave
New/Renovated Interior
Oversized Closets
Stainless Steel Appliances
View
Washer & Dryer Connections
Garbage Disposal
Patio
Refrigerator
Community
Accepts Credit Card Payments
Accepts Electronic Payments
Basketball Court(s)
Clubhouse
Emergency Maintenance
Extra Storage
High Speed Internet Access
Laundry Facility
Playground
Public Transportation
Swimming Pool
Wireless Internet Access
On Site Maintenance
On Site Management
On Site Patrol
Pet Friendly
Lifestyles
Pet Friendly
Other
After School Kids Meal Program
Community Fee
We are a ZERO Deposit Community
Online Payment Options
Reserved Parking*
Pet Friendly*
Townhomes Available*
Water Fill Station and Vending Machine
Expansive Greenspaces
Large 2 and 3 Bedrooms
Walking Distance to Schools
24 Hour Emergency Maintenance
Virtual Tours Available*
Home Office*
Harry Potter Closets
Tiled Backsplashes*
Walk-In Closets*
Granite Counters*
Ceramic Tiled Floors*
Vaulted Ceilings*
Black Appliances*
Private Patios*
2" Faux Wood Blinds**
We take fraud seriously. If something looks fishy, let us know.

