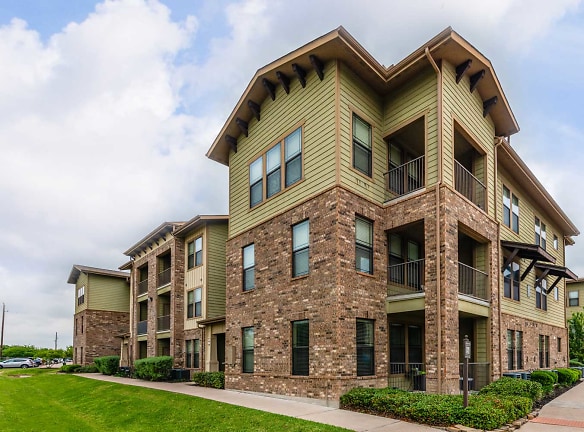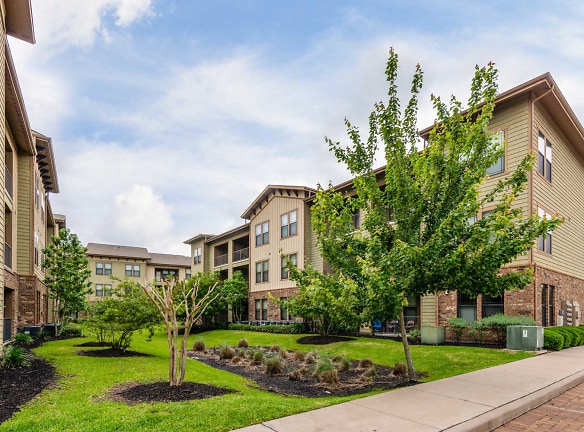- Home
- Texas
- Houston
- Apartments
- Queenston Manor Apartments
Contact Property
$1,075+per month
Queenston Manor Apartments
6700 Queenston Blvd
Houston, TX 77084
1-2 bed, 1-2 bath • 741+ sq. ft.
5 Units Available
Managed by Mosaic Residential, Inc.
Quick Facts
Property TypeApartments
Deposit$--
Application Fee50
Lease Terms
3-Month, 4-Month, 6-Month, 7-Month, 8-Month, 12-Month, 13-Month
Pets
Dogs Allowed, Cats Allowed, Breed Restriction
* Dogs Allowed Weight Restriction: 45 lbs, Cats Allowed, Breed Restriction
Description
Queenston Manor
Relax, Recharge and Enjoy Life in our Upscale Apartment Community.
Queenston Manor is more than just a place to live; it's a luxury, suburban lifestyle and a place you'll be proud to call home. Elegance, comfort and convenience merge in our peaceful oasis that offers a quiet retreat away from the hustle and bustle of city life, while still being close enough to enjoy all the culture and activities the vibrant city of Houston has to offer. Our pet-friendly, modern community offers stylish apartment homes with elegant designer touches such as high-end custom cabinetry, granite countertops, island kitchens, wood flooring, oversized soaking tubs, fireplaces and upgraded lighting packages.
Every day will feel like a vacation when you come home to spectacular amenities. Lounge by our tropical, lagoon-style pool. Enjoy cooking out in our outdoor kitchen or eating a delicious meal with your friends or family in our on-site restaurant. You'll love the convenience of working out in our state-of-the-art fitness studio.
Location is key, and one of the biggest perks of residing at Queenston Manor is our amazing Northwest Houston location. With easy access to Highway 290, the Grand Parkway, Highway 6 and I-10, commuting around the city of is a breeze. With a multitude of dining and entertainment options to choose from, as well as local area parks and nearby shopping, almost anything you desire is right outside your door.
The exciting life you deserve is waiting for you at Queenston Manor. Schedule a time to come and tour and get ready to move in today!
Queenston Manor is more than just a place to live; it's a luxury, suburban lifestyle and a place you'll be proud to call home. Elegance, comfort and convenience merge in our peaceful oasis that offers a quiet retreat away from the hustle and bustle of city life, while still being close enough to enjoy all the culture and activities the vibrant city of Houston has to offer. Our pet-friendly, modern community offers stylish apartment homes with elegant designer touches such as high-end custom cabinetry, granite countertops, island kitchens, wood flooring, oversized soaking tubs, fireplaces and upgraded lighting packages.
Every day will feel like a vacation when you come home to spectacular amenities. Lounge by our tropical, lagoon-style pool. Enjoy cooking out in our outdoor kitchen or eating a delicious meal with your friends or family in our on-site restaurant. You'll love the convenience of working out in our state-of-the-art fitness studio.
Location is key, and one of the biggest perks of residing at Queenston Manor is our amazing Northwest Houston location. With easy access to Highway 290, the Grand Parkway, Highway 6 and I-10, commuting around the city of is a breeze. With a multitude of dining and entertainment options to choose from, as well as local area parks and nearby shopping, almost anything you desire is right outside your door.
The exciting life you deserve is waiting for you at Queenston Manor. Schedule a time to come and tour and get ready to move in today!
Floor Plans + Pricing
The Manor

$1,075+
1 bd, 1 ba
741+ sq. ft.
Terms: Per Month
Deposit: Please Call
The Imperial

$1,250+
1 bd, 1 ba
877+ sq. ft.
Terms: Per Month
Deposit: Please Call
The Duchess

$1,500+
2 bd, 2 ba
1156+ sq. ft.
Terms: Per Month
Deposit: Please Call
The Duke

$1,600+
2 bd, 2 ba
1267+ sq. ft.
Terms: Per Month
Deposit: Please Call
Floor plans are artist's rendering. All dimensions are approximate. Actual product and specifications may vary in dimension or detail. Not all features are available in every rental home. Prices and availability are subject to change. Rent is based on monthly frequency. Additional fees may apply, such as but not limited to package delivery, trash, water, amenities, etc. Deposits vary. Please see a representative for details.
Manager Info
Mosaic Residential, Inc.
Sunday
Closed.
Monday
09:00 AM - 06:00 PM
Tuesday
09:00 AM - 06:00 PM
Wednesday
09:00 AM - 06:00 PM
Thursday
09:00 AM - 06:00 PM
Friday
09:00 AM - 06:00 PM
Saturday
10:00 AM - 05:00 PM
Schools
Data by Greatschools.org
Note: GreatSchools ratings are based on a comparison of test results for all schools in the state. It is designed to be a starting point to help parents make baseline comparisons, not the only factor in selecting the right school for your family. Learn More
Features
Interior
Short Term Available
Air Conditioning
Balcony
Cable Ready
Ceiling Fan(s)
Dishwasher
Fireplace
Garden Tub
Gas Range
Hardwood Flooring
Island Kitchens
Microwave
New/Renovated Interior
Oversized Closets
Washer & Dryer In Unit
Garbage Disposal
Patio
Refrigerator
Community
Accepts Credit Card Payments
Accepts Electronic Payments
Business Center
Clubhouse
Emergency Maintenance
Extra Storage
Fitness Center
Gated Access
High Speed Internet Access
Hot Tub
Laundry Facility
Swimming Pool
Conference Room
Controlled Access
On Site Maintenance
On Site Management
On Site Patrol
Pet Friendly
Lifestyles
Pet Friendly
Other
Beautiful Resident Clubhouse
Lagoon-Style Pool
Full Outdoor Kitchen
On-Site Restaurant
Fully Equipped Fitness Studio
Convenient Garage Parking
Welcoming Onsite Management
Online Rental Payments
Pet Friendly Community
Custom Cabinetry
Track Lighting
Energy-Efficient Appliances
Wood Flooring
Oversized Soaking Tubs
In-Home Washer and Dryer
Ceiling Fans
Cozy Fireplace
Private Balcony/Patio
*Only available in select units
We take fraud seriously. If something looks fishy, let us know.

