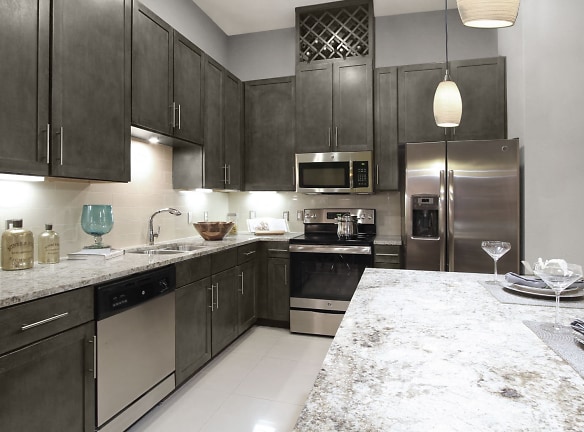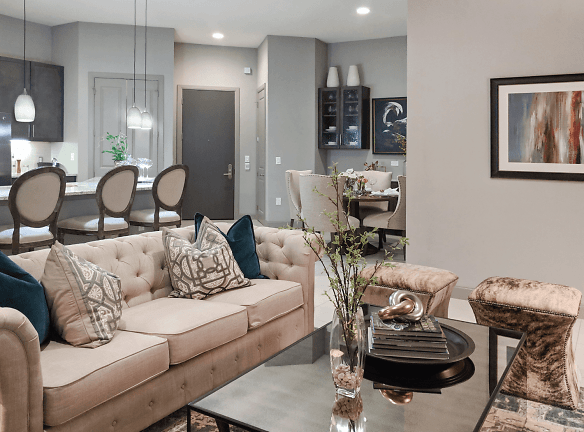- Home
- Texas
- Houston
- Apartments
- LE PALAIS APARTMENTS
Contact Property
$1,935+per month
LE PALAIS APARTMENTS
1916 W Gray St
Houston, TX 77019
1-2 bed, 1-2 bath • 623+ sq. ft.
Managed by The Richdale Group
Quick Facts
Property TypeApartments
Deposit$--
NeighborhoodNeartown - Montrose
Lease Terms
Variable, 10-Month, 11-Month, 12-Month, 13-Month, 14-Month, 15-Month
Pets
Cats Allowed, Dogs Allowed
* Cats Allowed 2 Pets Maximum Deposit: $--, Dogs Allowed 2 Pets Maximum, Breed Restrictions Apply Weight Restriction: 35 lbs Deposit: $--
Description
LE PALAIS APARTMENTS
1916 West Gray Street, Houston, TX 77019
Live like a Parisian in the heart of Houston. The River Oaks neighborhood is now home to the newly-constructed Le Palais Apartments that offer elevator accessible, 1 & 2-bedroom apartments for rent in Houston. Featuring chic interiors and upscale features, well-designed floor plans and soaring ceilings, spectacular views and indulgent amenities, Le Palais is designed to make you feel like royalty.
Indulge yourself in this boutique-style community in the River Oaks area of Houston. Lounge under the poolside cabanas, walk the bustling neighborhood of River Oaks, invite friends to your spacious apartment, or relax in large soaking tubs. Whatever your heart desires, is in the heart of Houston at Le Palais Apartments.
Live like a Parisian in the heart of Houston. The River Oaks neighborhood is now home to the newly-constructed Le Palais Apartments that offer elevator accessible, 1 & 2-bedroom apartments for rent in Houston. Featuring chic interiors and upscale features, well-designed floor plans and soaring ceilings, spectacular views and indulgent amenities, Le Palais is designed to make you feel like royalty.
Indulge yourself in this boutique-style community in the River Oaks area of Houston. Lounge under the poolside cabanas, walk the bustling neighborhood of River Oaks, invite friends to your spacious apartment, or relax in large soaking tubs. Whatever your heart desires, is in the heart of Houston at Le Palais Apartments.
Floor Plans + Pricing
S

A

B

L

D

J

E

K

G2

G

I2

I3

H

I

Floor plans are artist's rendering. All dimensions are approximate. Actual product and specifications may vary in dimension or detail. Not all features are available in every rental home. Prices and availability are subject to change. Rent is based on monthly frequency. Additional fees may apply, such as but not limited to package delivery, trash, water, amenities, etc. Deposits vary. Please see a representative for details.
Manager Info
The Richdale Group
Sunday
12:00 PM - 05:00 PM
Monday
09:00 AM - 06:00 PM
Tuesday
09:00 AM - 06:00 PM
Wednesday
09:00 AM - 06:00 PM
Thursday
09:00 AM - 06:00 PM
Friday
09:00 AM - 06:00 PM
Saturday
10:00 AM - 05:00 PM
Schools
Data by Greatschools.org
Note: GreatSchools ratings are based on a comparison of test results for all schools in the state. It is designed to be a starting point to help parents make baseline comparisons, not the only factor in selecting the right school for your family. Learn More
Features
Interior
Air Conditioning
Balcony
Dishwasher
Elevator
Fireplace
Island Kitchens
Loft Layout
Microwave
Oversized Closets
Stainless Steel Appliances
View
Washer & Dryer In Unit
Garbage Disposal
Patio
Refrigerator
Community
Clubhouse
Fitness Center
Pet Park
Swimming Pool
Media Center
On-site Recycling
Pet Friendly
Lifestyles
Pet Friendly
Other
Boutique-Style Community
Soaring 11-Foot Ceilings Throughout
Soft Loft Styles
Carpeted, Climate-Controlled Corridors
Signature Porcelain Floors
Digital Front Entry Locks
Elevators
Patio Fireplaces
Cyber Cafe
Front-Loading Washers & Dryers in Every Home
In-Home Digital Safes
Poolside Cabanas and Inviting Sun Terrace
Frosted Glass Doors
Walk Score(r) 86
Granite Slab Vanity Tops
State-of-the-Art Health Club
Individual Water Heaters
Puppy Palais
Concierge Package Lockers
USB Charging Ports
Guest Suite Accommodations Available
Textured Walls with Two-Tone Paint
Abundant Parking
Towering 8-Foot Doors Throughout
Built-In Buffets with Granite Slab Tops
Intrusion Alarms with Motion Detection
Valet Recycling and Trash Service
Private Terraces & Patios
Built-In Wine Racks
Granite Countertops
Expansive Kitchen Islands
Designer Tile Backsplashes
Stainless Appliances
Ice & Water Dispensing Refrigerators
Smooth Glass Top Ranges
Custom Home Cabinetry
Dressing Rooms, Closets and Seasonal Storage
Undermount Sinks
Spacious Linen Closets
Premium Downtown Views
We take fraud seriously. If something looks fishy, let us know.

