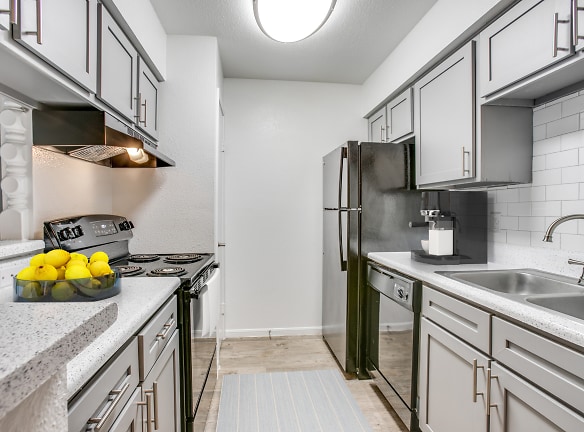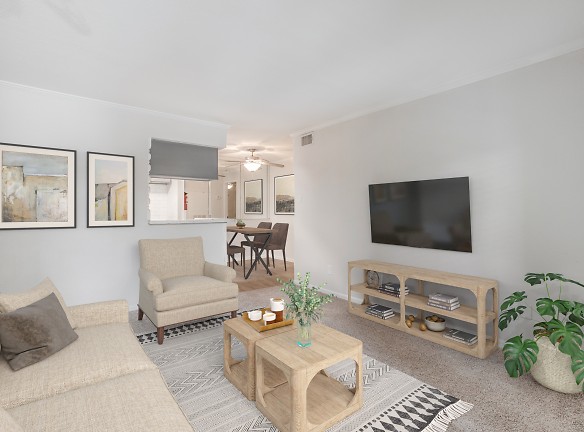- Home
- Texas
- Houston
- Apartments
- Morningside Green Apartments
Special Offer
Contact Property
$200 Off Select Units! Limited Time offer. Restrictions may apply.
$889+per month
Morningside Green Apartments
11810 Hammond Dr
Houston, TX 77065
1-2 bed, 1 bath • 476+ sq. ft.
10+ Units Available
Managed by Madera
Quick Facts
Property TypeApartments
Deposit$--
NeighborhoodHastings Green
Application Fee50
Lease Terms
Variable, 6-Month, 7-Month, 8-Month, 9-Month, 10-Month, 11-Month, 12-Month
Pets
Cats Allowed, Dogs Allowed
* Cats Allowed Residents must provide a copy of their pet's updated shot record., Dogs Allowed Residents must provide a copy of their pet's updated shot record.
Description
Morningside Green
Flower beds bursting with color, rolling lawns and tree-lined paths welcome you home to Morningside Green, a charming traditional-style apartment community with country-club amenities. Well-located in Houston TX, and close to public transportation, local shopping, and attractions, it's easy to get in to work or out to play. Every Morningside Green floorplan is truly unique! These spacious apartment homes feature fully-equipped kitchens with dishwasher, refrigerator, and ample cabinet space. Decorative French doors, accent walls and air conditioning create a home of ultimate comfort. Relax and enjoy an evening on your patio or balcony. Relax in our hot tub or enjoy a game of tennis with your friends at our lighted tennis courts. Meet and make friends lounging by the pool after work. Convenient laundry facilities is just one of amenities that you will grow accustom to having in your life. Come home and see what living at Morningside Green is all about!
Floor Plans + Pricing
Apartment

$889+
1 bd, 1 ba
476+ sq. ft.
Terms: Per Month
Deposit: Please Call
Apartment

$899+
1 bd, 1 ba
540+ sq. ft.
Terms: Per Month
Deposit: Please Call
Apartment

$1,119+
1 bd, 1 ba
625+ sq. ft.
Terms: Per Month
Deposit: Please Call
Apartment

$1,084+
1 bd, 1 ba
625+ sq. ft.
Terms: Per Month
Deposit: Please Call
Apartment

$1,369
2 bd, 1 ba
825+ sq. ft.
Terms: Per Month
Deposit: Please Call
Floor plans are artist's rendering. All dimensions are approximate. Actual product and specifications may vary in dimension or detail. Not all features are available in every rental home. Prices and availability are subject to change. Rent is based on monthly frequency. Additional fees may apply, such as but not limited to package delivery, trash, water, amenities, etc. Deposits vary. Please see a representative for details.
Manager Info
Madera
Monday
08:30 AM - 05:30 PM
Tuesday
08:30 AM - 05:30 PM
Wednesday
08:30 AM - 05:30 PM
Thursday
08:30 AM - 05:30 PM
Friday
08:30 AM - 05:30 PM
Saturday
10:00 AM - 05:00 PM
Schools
Data by Greatschools.org
Note: GreatSchools ratings are based on a comparison of test results for all schools in the state. It is designed to be a starting point to help parents make baseline comparisons, not the only factor in selecting the right school for your family. Learn More
Features
Interior
Short Term Available
Air Conditioning
Balcony
Ceiling Fan(s)
Dishwasher
Fireplace
Hardwood Flooring
New/Renovated Interior
Oversized Closets
View
Washer & Dryer Connections
Garbage Disposal
Patio
Refrigerator
Community
Accepts Credit Card Payments
Accepts Electronic Payments
Emergency Maintenance
Gated Access
Hot Tub
Laundry Facility
Swimming Pool
On Site Maintenance
On Site Management
Other
Community Wifi
On-Site Management
Carport Parking Available
On-Site Laundry
Pet Friendly
Private Patio Or Balcony
Swimming Pool With Lounge Area
Walk-In Closets
Washer/dryer Connections
Wood-Style Flooring
We take fraud seriously. If something looks fishy, let us know.

