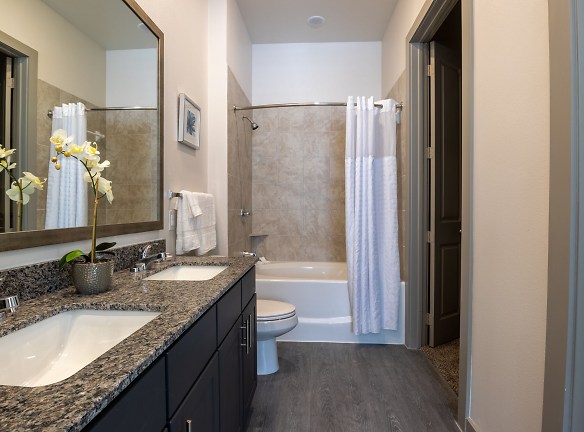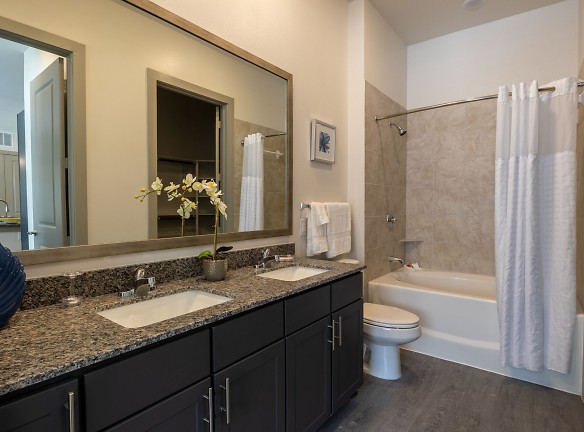- Home
- Texas
- Houston
- Apartments
- Charleston At Fannin Station Apartments
Special Offer
Contact Property
Move In Special!!! $500 Look and Lease, ONE MONTH FREE on select units! $99 app and Admin! Ask us about our Preferred Employer Program!
$1,384+per month
Charleston At Fannin Station Apartments
9779 Fannin Railway
Houston, TX 77045
1-2 bed, 1-2 bath • 555+ sq. ft.
4 Units Available
Managed by Lynd Management Group
Quick Facts
Property TypeApartments
Deposit$--
NeighborhoodSouthwest Houston
Lease Terms
Variable
Pets
Cats Allowed, Dogs Allowed
* Cats Allowed We are a pet-friendly community with no weight limits! Our policy allows 3 pets per apartment home with a one time $250 pet fee. The monthly pet rent is $25 per pet. We would love for your dog or cat to live here with you at Charleston at Fannin Station & we are sure your pet will enjoy all of the wonderful pet amenities we have to offer! Please call our Leasing Office for complete Pet Policy information., Dogs Allowed We are a pet-friendly community with no weight limits! Our policy allows 3 pets per apartment home with a one time $250 pet fee. The monthly pet rent is $25 per pet. We would love for your dog or cat to live here with you at Charleston at Fannin Station & we are sure your pet will enjoy all of the wonderful pet amenities we have to offer! Please call our Leasing Office for complete Pet Policy information.
Description
Charleston at Fannin Station
Located just off the new Fannin Railway, Charleston At Fannin Station features breathtaking 1- & 2-bedroom luxury apartment homes. The luxe & sophisticated vibe of this gorgeous community is quickly making Charleston At Fannin Station one of the most sought-after places to live in Houston.Charleston features all the modern amenities of luxury living, its what's in the details that sets this community apart from the rest. With your choice of warm or cool interior color schemes, you will enjoy a lifestyle of luxury & convenience! All homes feature 42" cabinetry, undermount kitchen sinks, LED lighting throughout, subway tile backsplash, huge closets with wood shelving, Full size W/D, oversized double pained windows & 9', 10' or 11' ceilings.All the community amenities you desire are right here at Charleston. This includes our sophisticated outdoor gym or our 2-level heath club quality indoor gym. We feature top of the line Precor & Espresso equipment, yoga studio, free weights & more! You can also enjoy the benefits of our Parcel Pending package lockers system, internet cafe', social lounge, billiard tables, elevators & more. Nothing will beat relaxing next to our resort inspired pool with private cabanas & soft seating. With a skyline view of downtown Houston, we are minutes from the Fannin Station Metro Rail, Houston Museum District, Theater District, Medical Center, NRG Park, Hermann Park, local colleges, entertainment & so much more! Everyday you will look forward to coming home! Welcome Home to LUXURY YOU deserve!
Floor Plans + Pricing
A

$1,384+
1 bd, 1 ba
555+ sq. ft.
Terms: Per Month
Deposit: Please Call
A1

$1,465+
1 bd, 1 ba
634+ sq. ft.
Terms: Per Month
Deposit: Please Call
A2

$1,612+
1 bd, 1 ba
670+ sq. ft.
Terms: Per Month
Deposit: Please Call
A3

$1,742+
1 bd, 1 ba
806+ sq. ft.
Terms: Per Month
Deposit: Please Call
B1

$1,699+
2 bd, 2 ba
885+ sq. ft.
Terms: Per Month
Deposit: Please Call
B2

$2,024+
2 bd, 2 ba
1108+ sq. ft.
Terms: Per Month
Deposit: Please Call
B3

$2,154+
2 bd, 2 ba
1161+ sq. ft.
Terms: Per Month
Deposit: Please Call
B4

$2,271+
2 bd, 2 ba
1274+ sq. ft.
Terms: Per Month
Deposit: Please Call
MS-B

$2,513+
2 bd, 2 ba
1567+ sq. ft.
Terms: Per Month
Deposit: Please Call
Floor plans are artist's rendering. All dimensions are approximate. Actual product and specifications may vary in dimension or detail. Not all features are available in every rental home. Prices and availability are subject to change. Rent is based on monthly frequency. Additional fees may apply, such as but not limited to package delivery, trash, water, amenities, etc. Deposits vary. Please see a representative for details.
Manager Info
Lynd Management Group
Sunday
01:00 PM - 05:00 PM
Monday
09:00 AM - 06:00 PM
Tuesday
09:00 AM - 06:00 PM
Wednesday
09:00 AM - 06:00 PM
Thursday
09:00 AM - 07:00 PM
Friday
09:00 AM - 06:00 PM
Saturday
10:00 AM - 05:00 PM
Schools
Data by Greatschools.org
Note: GreatSchools ratings are based on a comparison of test results for all schools in the state. It is designed to be a starting point to help parents make baseline comparisons, not the only factor in selecting the right school for your family. Learn More
Features
Interior
Air Conditioning
Balcony
Cable Ready
Ceiling Fan(s)
Dishwasher
Elevator
Microwave
New/Renovated Interior
Oversized Closets
Smoke Free
Stainless Steel Appliances
View
Washer & Dryer In Unit
Garbage Disposal
Patio
Refrigerator
Community
Clubhouse
Emergency Maintenance
Extra Storage
Fitness Center
Laundry Facility
Pet Park
Swimming Pool
EV Charging Stations
Other
Direct Elevator Access
Elegant Clubroom w/ Fireplace
Sophisticated Outdoor Fitness Gym
Traditional Non-Smoking Community
Outdoor Kitchen w/ Gourmet Gas Grills
24 Hour Emergency Maintenance
Elite Penthouse Suites Available
Mobile Concierge System
Resort Inspired Pool w/ Semiprivate Cabanas & Soft
Detached & Tuck Under Garages
One- & Two-Bedroom Apartment Homes
Resident Social Lounge w/ Catering Kitchen
Planned Monthly Resident Social Events
State-Of-The-Art Xfinity & Uverse Options
Downtown, Pool & Courtyard Views
(2) Commercial Laundry Machines For Large Items
Pet Friendly Community w/ Spacious Dog Park
Minutes From NRG Park, Downtown, Medical Center &
Mobile Keyless Entry To Amenity Areas
Electric Vehicle Charging Stations
Yoga Studio + Resistance & Free Weights
Onsite Storage Rooms Available
Outdoor TV Lounge & Dining Areas
Health Club Quality Peloton & Precor Equipment
Resident Portal For Online Pay & More
Stand Alone Townhomes
Resident Hideaway w/ Billiard Tables & Gaming Stat
Doorstep Trash Pick Up
24/7 Package Lockers, Accommodates Large & Refrige
Internet Cafe' & Wi-Fi In Amenity Areas
2 Interior Finish Options To Accommodate Any Taste
Wood Flooring w/ Premium Carpeting In Bedrooms
Front-Loading Full-Size Washer & Dryers
Expansive Walk In Closet w/ Wood Shelving
Expansive 9', 10', 11' & 13' Ceilings*
42" Soft Close Cabinetry
Modern Tile Backsplash
LED Lighting Throughout
Pool views available
Under Cabinet LED Lighting
Oversized Kitchen Islands w/ USB Ports
Whirlpool Stainless Steel Appliance Package
Oversize Double Pained Windows That Maximize Natur
Private Terraces, Balconies & Oversized Patios w/
Stainless Steel Undermount Kitchen Sink
Granite Countertops Throughout
Soaking Tubs and/or Stand-Alone Showers
Elegant Bathroom Tiling
We take fraud seriously. If something looks fishy, let us know.

