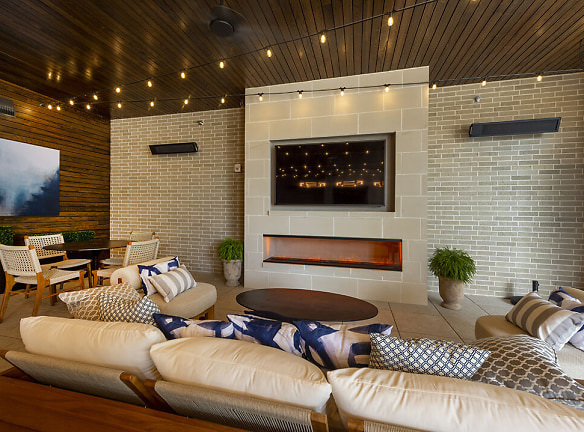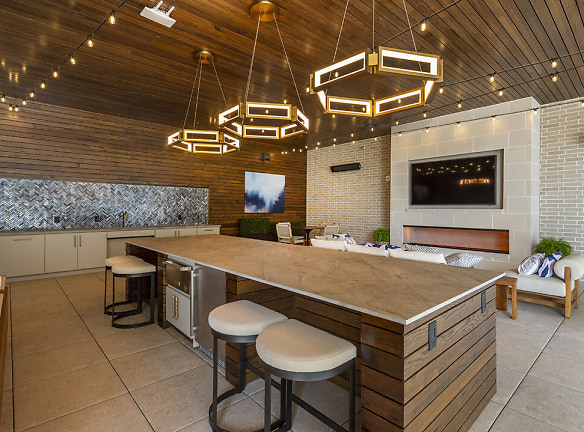- Home
- Texas
- Houston
- Apartments
- Pearl Rosemont Apartments
Special Offer
Up to 4 weeks free on select floorplans
$1,855+per month
Pearl Rosemont Apartments
102 Dennis St
Houston, TX 77006
Studio-3 bed, 1-3 bath • 571+ sq. ft.
5 Units Available
Managed by Morgan Group, Inc.
Quick Facts
Property TypeApartments
Deposit$--
NeighborhoodSouth Central Houston
Application Fee100
Lease Terms
Variable
Pets
Cats Allowed, Dogs Allowed
* Cats Allowed We are pet friendly. Cats and Dogs allowed. 2 per apartment home. Weight Restriction: 99 lbs, Dogs Allowed We are pet friendly. Cats and Dogs allowed. 2 per apartment home. Weight Restriction: 99 lbs
Description
Pearl Rosemont
At Pearl Rosemont you'll find everything you've been imagining in your new home. Our modern and spacious studio, one, two, and three-bedroom apartment homes offer endless style, with upgraded features to fit your lifestyle, and they're close to downtown Houston! Come home to chef-inspired kitchens, oversized bedrooms and closets, freestanding showers with accompanying garden tubs, in-unit washers and dryers, and private patios or balconies. Upscale interior features include contemporary fixtures, wood-style flooring, custom tile backsplashes, and quartz countertops.
Floor Plans + Pricing
S1

$1,930+
Studio, 1 ba
571+ sq. ft.
Terms: Per Month
Deposit: $500
S2

$1,855+
Studio, 1 ba
593+ sq. ft.
Terms: Per Month
Deposit: $500
S3

$1,915+
Studio, 1 ba
623+ sq. ft.
Terms: Per Month
Deposit: $500
A1

$2,315+
1 bd, 1 ba
723+ sq. ft.
Terms: Per Month
Deposit: $500
A4

$2,510+
1 bd, 1 ba
747+ sq. ft.
Terms: Per Month
Deposit: $500
A10

$2,425+
1 bd, 1 ba
756+ sq. ft.
Terms: Per Month
Deposit: $500
A7bPH

$2,720
1 bd, 1 ba
771+ sq. ft.
Terms: Per Month
Deposit: $500
A7

$2,385+
1 bd, 1 ba
771+ sq. ft.
Terms: Per Month
Deposit: $500
A5

$2,475+
1 bd, 1 ba
776+ sq. ft.
Terms: Per Month
Deposit: $500
A8

$2,320+
1 bd, 1 ba
777+ sq. ft.
Terms: Per Month
Deposit: $500
A6

$2,190
1 bd, 1 ba
778+ sq. ft.
Terms: Per Month
Deposit: $500
A9

$2,550+
1 bd, 1 ba
788+ sq. ft.
Terms: Per Month
Deposit: $500
A2

$2,340+
1 bd, 1 ba
796+ sq. ft.
Terms: Per Month
Deposit: $500
A11

$2,350+
1 bd, 1 ba
799+ sq. ft.
Terms: Per Month
Deposit: $500
A12

$2,550+
1 bd, 1 ba
807+ sq. ft.
Terms: Per Month
Deposit: $500
A13

$2,700+
1 bd, 1 ba
841+ sq. ft.
Terms: Per Month
Deposit: $500
B2

$3,515
2 bd, 2 ba
1142+ sq. ft.
Terms: Per Month
Deposit: $1,000
B1

$3,070+
2 bd, 2 ba
1151+ sq. ft.
Terms: Per Month
Deposit: $1,000
B3

$3,735+
2 bd, 2 ba
1185+ sq. ft.
Terms: Per Month
Deposit: $1,000
B5

$3,760+
2 bd, 2 ba
1277+ sq. ft.
Terms: Per Month
Deposit: $1,000
B4

$3,700+
2 bd, 2 ba
1295+ sq. ft.
Terms: Per Month
Deposit: $1,000
B6

$4,105+
2 bd, 2 ba
1309+ sq. ft.
Terms: Per Month
Deposit: $1,000
C1

$5,880
3 bd, 2 ba
1574+ sq. ft.
Terms: Per Month
Deposit: $2,500
C2

$5,950
3 bd, 2 ba
1598+ sq. ft.
Terms: Per Month
Deposit: $2,500
C2b

$5,780
3 bd, 2 ba
1614+ sq. ft.
Terms: Per Month
Deposit: $2,500
C3

$8,095
3 bd, 3 ba
1948+ sq. ft.
Terms: Per Month
Deposit: $2,500
C4

$8,580
3 bd, 3 ba
2375+ sq. ft.
Terms: Per Month
Deposit: $2,500
Floor plans are artist's rendering. All dimensions are approximate. Actual product and specifications may vary in dimension or detail. Not all features are available in every rental home. Prices and availability are subject to change. Rent is based on monthly frequency. Additional fees may apply, such as but not limited to package delivery, trash, water, amenities, etc. Deposits vary. Please see a representative for details.
Manager Info
Morgan Group, Inc.
Sunday
By Appointment Only
Monday
By Appointment Only
Tuesday
By Appointment Only
Wednesday
By Appointment Only
Thursday
By Appointment Only
Friday
By Appointment Only
Saturday
By Appointment Only
Schools
Data by Greatschools.org
Note: GreatSchools ratings are based on a comparison of test results for all schools in the state. It is designed to be a starting point to help parents make baseline comparisons, not the only factor in selecting the right school for your family. Learn More
Features
Interior
Balcony
Cable Ready
Island Kitchens
Oversized Closets
Smoke Free
Stainless Steel Appliances
View
Washer & Dryer In Unit
Patio
Community
Clubhouse
Emergency Maintenance
Extra Storage
Fitness Center
Swimming Pool
Conference Room
EV Charging Stations
Other
Full Size Washer & Dryer
Grill Stations
Cabana
Sky Lounge
Community gas grill/BBQ area
Free WiFi in Common Areas Only
Fire Pit
Coffee Bar
Bike Room
Pet Stations
Yoga/Spin Studio
Resort Style Pool
24 hour emergency maintenance
Electric Car Station
Stainless steel appl
Pet Friendly
USB Ports
Package Lockers
Charging Station
We take fraud seriously. If something looks fishy, let us know.

