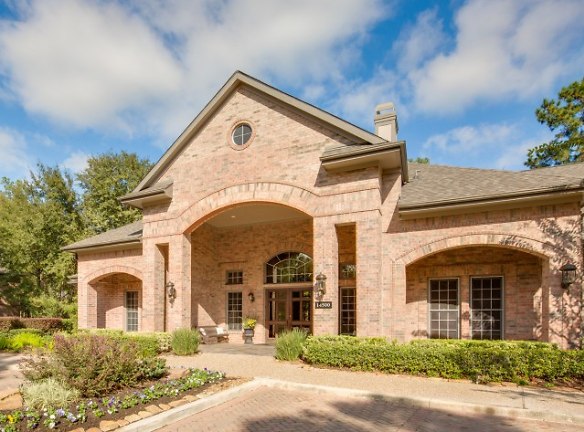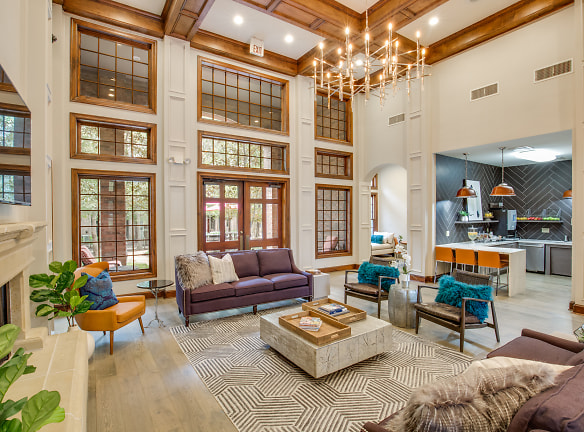- Home
- Texas
- Houston
- Apartments
- Raveneaux Apartments
$1,060+per month
Raveneaux Apartments
14500 Cutten Rd
Houston, TX 77069
1-3 bed, 1-2 bath • 801+ sq. ft.
3 Units Available
Managed by Cottonwood Residential
Quick Facts
Property TypeApartments
Deposit$--
Lease Terms
Lease terms: 6-12 months. Required security deposit of a refundable $150 or a non-refundable $175 sure bond. Application fee is $50, administration fee $150.Pet policy: Max 2 pets allowed per apartment. Max 100 lbs combined weight limit. $250 one-time
Pets
Cats Allowed, Dogs Allowed
* Cats Allowed Raveneaux is pet-friendly! There is a one-time fee of $250 per pet. Monthly pet rent is $15 per pet. Maximum 2 pets allowed; combined weight must not exceed 100 lbs. Breed restrictions apply. - Additionally, after the apartment application is approved, each animal must have an application completed on PetScreening.com. There is a non-refundable animal application fee of $20 paid directly to PetScreening.com. PetScreening.com will review the application and approve the animal, regardless if it..., Dogs Allowed THE FOLLOWING BREEDS ARE NOT PERMITTED: Akita, Chow, Doberman, Pit Bull, Rottweiler, American Staffordshire Terriers, English Staffordshire Bull Terriers, Mastiffs, wolf hybrids or any other breed with dominant traits geared towards aggression. Dogs of other breeds mixed with any of the restricted breeds are not allowed.
Description
Raveneaux
Take a self-guided tour today or connect with us for a virtual tour. Raveneaux is a pet-friendly community featuring spacious one bedrooms, comfy two-bedrooms, and roomy three-bedrooms. You'll love your home's master bath with garden tub, oversized walk-in closets, and designer finishes like custom cabinetry, crown molding, and mirrored accent wall.
All the perks come standard, including our resort-inspired pool, fitness club, Luxer One Package Lockers, and newly renovated clubhouse with multiple lounges and business center. This all comes with the simplicity of online service requests, paperless payments, and 24-hour maintenance response.
All the perks come standard, including our resort-inspired pool, fitness club, Luxer One Package Lockers, and newly renovated clubhouse with multiple lounges and business center. This all comes with the simplicity of online service requests, paperless payments, and 24-hour maintenance response.
Floor Plans + Pricing
A

A Upgraded

Bf Renovated

B

B Renovated

B Upgraded

C2

C1 Upgraded

C2 Upgraded

C2 Renovated

C1 Renovated

C1

C3 Upgraded

C3

D

D Upgraded

D Renovated

Df Renovated

E1 Upgraded w/Attached Single Garage

E1 Renovated w/Attached Single Garage

E1 w/Attached Single Garage

E2 w/Attached Single Garage

E2 Renovated w/Attached Single Garage

E2 Upgraded w/Attached Single Garage

E3 Upgraded w/Attached Single Garage

E3 Renovated w/Attached Single Garage

E3 w/Attached Single Garage

F1 w/Attached Double Garage

F1 Upgraded w/Attached Double Garage

F1 Renovated w/Attached Double Garage

F2 w/Attached Double Garage

F2 Upgraded w/Attached Double Garage

F3 w/Attached Single Garage

F3 Renovated w/Attached Single Garage

F3 Upgraded w/Attached Single Garage

Floor plans are artist's rendering. All dimensions are approximate. Actual product and specifications may vary in dimension or detail. Not all features are available in every rental home. Prices and availability are subject to change. Rent is based on monthly frequency. Additional fees may apply, such as but not limited to package delivery, trash, water, amenities, etc. Deposits vary. Please see a representative for details.
Manager Info
Cottonwood Residential
Sunday
11:00 AM - 05:00 PM
Monday
09:00 AM - 07:00 PM
Tuesday
09:00 AM - 06:00 PM
Wednesday
09:00 AM - 06:00 PM
Thursday
09:00 AM - 06:00 PM
Friday
09:00 AM - 07:00 PM
Saturday
10:00 AM - 05:00 PM
Schools
Data by Greatschools.org
Note: GreatSchools ratings are based on a comparison of test results for all schools in the state. It is designed to be a starting point to help parents make baseline comparisons, not the only factor in selecting the right school for your family. Learn More
Features
Interior
Disability Access
Air Conditioning
Alarm
Balcony
Cable Ready
Ceiling Fan(s)
Dishwasher
Garden Tub
Hardwood Flooring
Microwave
New/Renovated Interior
Oversized Closets
Vaulted Ceilings
Washer & Dryer Connections
Washer & Dryer In Unit
Garbage Disposal
Refrigerator
Community
Business Center
Clubhouse
Emergency Maintenance
Fitness Center
Gated Access
High Speed Internet Access
Pet Park
Swimming Pool
Trail, Bike, Hike, Jog
Conference Room
Controlled Access
On Site Management
Pet Friendly
Lifestyles
Pet Friendly
Other
Custom Finish Cabinetry
Upgraded Appliance Packages*
Crown and Decorative Molding
9-Foot Ceilings
Wood-Plank Vinyl Flooring*
Mirrored Accent Walls
Wired for High-Speed Cable and Internet
Spacious Walk-In Closets
Oversized Garden Tubs with Ceramic Tile
Self-Guided Tours Available
Virtual Tours Available
Free WiFi Access in Social Areas
Gourmet Outdoor Kitchen with Lounge and Fire Pit
Professionally Landscaped with Walking Paths
Exclusive Bark Park
Cy-Champ Park within Walking Distance
Luxer One Package Lockers
24-Hour Emergency Maintenance
Professional Onsite Management Team
We take fraud seriously. If something looks fishy, let us know.

